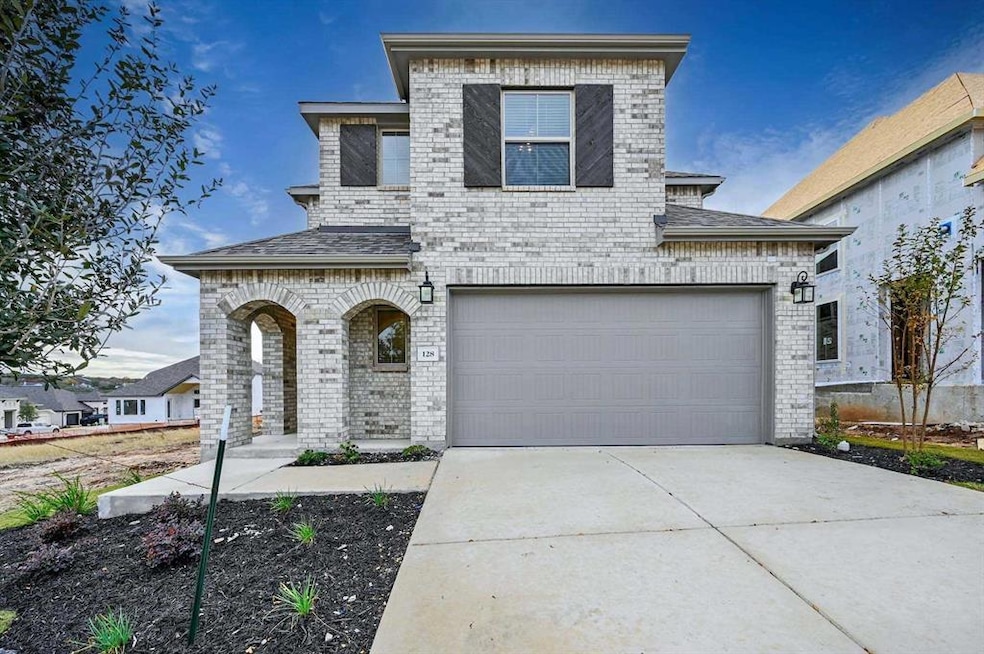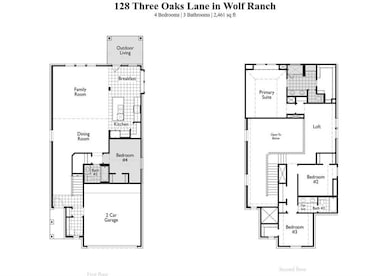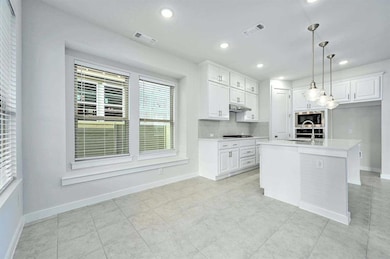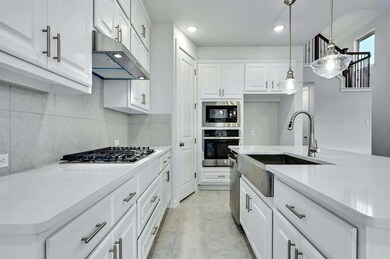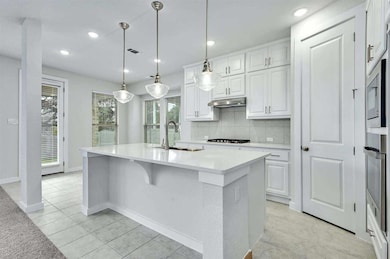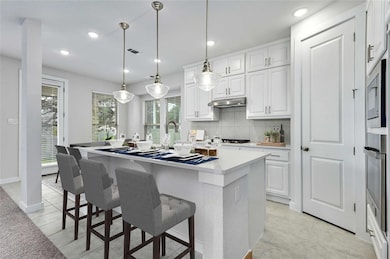128 Three Oaks Ln Georgetown, TX 78628
Estimated payment $4,393/month
Highlights
- Clubhouse
- High Ceiling
- Built-In Features
- Wooded Lot
- Covered Patio or Porch
- Double Vanity
About This Home
** Showing will start on Nov 25th TUESDAY *** APPOINTMENT ONLY**
Beautiful home with four sides Winterlake brick exterior with 19' ceiling at entry and dining room. Kitchen upgrades include-Miami White quartz counters, Kohler apron single bowl stainless steel sink, white raised panel cabinets with satin nickel tube pulls, additional 15” upper cabinets, pendant lights over island, built in 5 burner gas cooktop and appliances. Both primary bath upstairs and secondary bath downstairs have walk-in showers in lieu of tubs. Iron stair railing on the stairway extends to the loft upstairs with a view of the dining room below. Images does not do justice to this specious home.
Listing Agent
Texas Ally Real Estate Group Brokerage Phone: (512) 763-2559 License #0752240 Listed on: 11/21/2025

Home Details
Home Type
- Single Family
Est. Annual Taxes
- $13,744
Year Built
- Built in 2022
Lot Details
- 5,663 Sq Ft Lot
- Lot Dimensions are 46x121
- Northeast Facing Home
- Gated Home
- Wood Fence
- Landscaped
- Gentle Sloping Lot
- Sprinkler System
- Wooded Lot
- Back Yard Fenced and Front Yard
HOA Fees
- $158 Monthly HOA Fees
Parking
- 2 Car Garage
- Front Facing Garage
Home Design
- Brick Exterior Construction
- Slab Foundation
- Composition Roof
- Masonry Siding
- HardiePlank Type
- Radiant Barrier
Interior Spaces
- 2,543 Sq Ft Home
- 2-Story Property
- Built-In Features
- High Ceiling
- Ceiling Fan
- Recessed Lighting
- Pendant Lighting
- ENERGY STAR Qualified Windows
- Blinds
Kitchen
- Built-In Oven
- Built-In Range
- Microwave
- ENERGY STAR Qualified Dishwasher
- Kitchen Island
- Disposal
Flooring
- Carpet
- Tile
Bedrooms and Bathrooms
- 4 Bedrooms | 1 Main Level Bedroom
- Walk-In Closet
- 3 Full Bathrooms
- Double Vanity
Home Security
- Home Security System
- Smart Thermostat
- Carbon Monoxide Detectors
- Fire and Smoke Detector
Eco-Friendly Details
- Energy-Efficient Construction
- ENERGY STAR Qualified Equipment
Outdoor Features
- Covered Patio or Porch
- Exterior Lighting
Schools
- Wolf Ranch Elementary School
- James Tippit Middle School
- East View High School
Utilities
- Central Heating and Cooling System
- Heating System Uses Natural Gas
- Municipal Utilities District Water
- Cable TV Available
Listing and Financial Details
- Assessor Parcel Number 2080011BGD0015
- Tax Block D
Community Details
Overview
- Association fees include common area maintenance
- Wolf Ranch Association
- Built by Highland Homes
- Wolf Ranch West Sec 1Bg Subdivision
Amenities
- Common Area
- Clubhouse
Map
Home Values in the Area
Average Home Value in this Area
Tax History
| Year | Tax Paid | Tax Assessment Tax Assessment Total Assessment is a certain percentage of the fair market value that is determined by local assessors to be the total taxable value of land and additions on the property. | Land | Improvement |
|---|---|---|---|---|
| 2025 | $11,499 | $556,636 | $115,000 | $441,636 |
| 2024 | $11,499 | $515,998 | $123,000 | $392,998 |
| 2023 | $10,625 | $566,051 | $110,000 | $456,051 |
| 2022 | $2,613 | $100,000 | $100,000 | $0 |
Property History
| Date | Event | Price | List to Sale | Price per Sq Ft | Prior Sale |
|---|---|---|---|---|---|
| 11/21/2025 11/21/25 | For Sale | $585,000 | +0.9% | $230 / Sq Ft | |
| 06/15/2023 06/15/23 | Sold | -- | -- | -- | View Prior Sale |
| 03/31/2023 03/31/23 | Pending | -- | -- | -- | |
| 12/07/2022 12/07/22 | For Sale | $579,990 | -- | $236 / Sq Ft |
Purchase History
| Date | Type | Sale Price | Title Company |
|---|---|---|---|
| Special Warranty Deed | -- | None Listed On Document |
Mortgage History
| Date | Status | Loan Amount | Loan Type |
|---|---|---|---|
| Open | $522,490 | New Conventional |
Source: Unlock MLS (Austin Board of REALTORS®)
MLS Number: 8743742
APN: R617032
- 1533 Jay Wolf Dr
- 129 Three Oaks Ln
- 1509 Jay Wolf Dr
- 1020 Highcrest
- 624 High Summit Dr
- 1604 Jay Wolf Dr
- 1225 Highcrest
- 101 Ashmore Ln
- Whitney Plan at West Bend - Wolf Ranch South Fork
- Bristol Plan at West Bend - Wolf Ranch South Fork
- Thomas Plan at West Bend - Wolf Ranch South Fork
- Tristan Plan at West Bend - Wolf Ranch South Fork
- Thatcher Plan at West Bend - Wolf Ranch South Fork
- Brady Plan at West Bend - Wolf Ranch South Fork
- Huntley II Plan at West Bend - Wolf Ranch South Fork
- 608 High Summit Dr
- 221 Running Fawn
- 1321 Highcrest
- 1132 Spring Gulch Ln
- 1313 Spring Gulch Ln
- 1121 Spring Gulch Ln
- 1217 Silver Dollar Trail
- 1113 Wolf Hollow Dr
- 913 Legends Ln
- 100 Norwood Dr Unit B
- 101 Norwood St W Unit A
- 118 Coyote Mountain Cove
- 2323 Wolf Ranch Pkwy
- 2300 Wolf Ranch Pkwy
- 213 Cherry Ridge Rd
- 200 Woodstone Dr
- 136 Belford St
- 129 Belford St
- 1845 W University Ave
- 209 Luther Dr
- 302 Burning Tree Dr
- 502 Rockmoor Dr Unit B
- 202 Tamara Dr
- 206-B Tamara Ct
- 300 Tamara Dr Unit B
