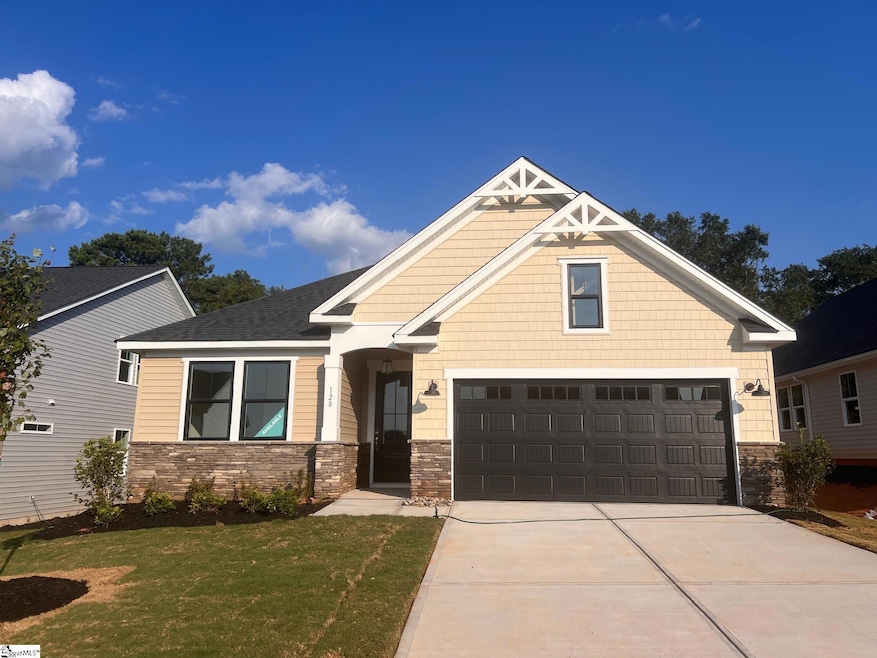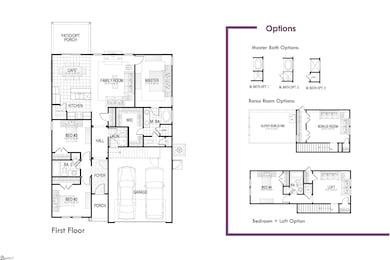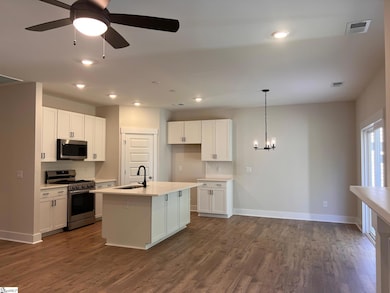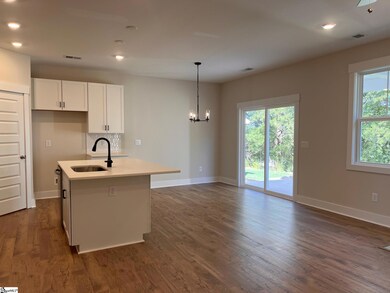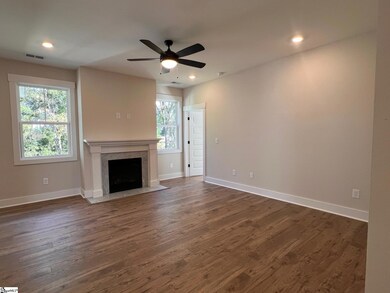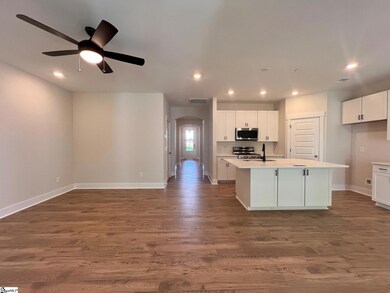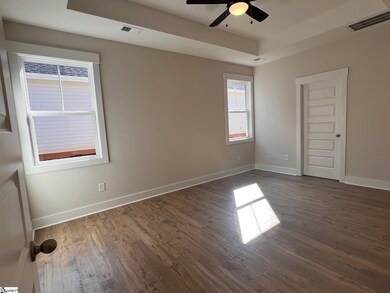128 Tiger Lily Dr Anderson, SC 29621
Estimated payment $2,178/month
Highlights
- Open Floorplan
- Ranch Style House
- Screened Porch
- Midway Elementary School Rated A
- Quartz Countertops
- Walk-In Pantry
About This Home
Discover effortless one-level living in the sought-after Andrews floor plan! This 3-bedroom, 2-bath home blends style and comfort with thoughtful details and beautiful upgrades throughout. The spacious owner’s suite boasts a gorgeous tray ceiling, a large walk-in closet, and a private bath. The kitchen is a showstopper with stainless steel gas appliances, quartz countertops, and plenty of space for cooking and gathering. Enjoy morning coffee or evening relaxation on the covered/screened back porch overlooking your yard. Just 5 minutes from downtown Anderson, this home offers easy access to vibrant shops, local dining, and entertainment. The community’s amenity center is your personal resort—featuring a sparkling pool, tennis courts, pickleball courts, and a pavilion for socializing or unwinding. Perfectly positioned for commuters, you’re only a short drive from both Greenville and Clemson. Experience the lifestyle you’ve been dreaming of—schedule your tour today!
Open House Schedule
-
Tuesday, November 18, 202511:00 am to 5:00 pm11/18/2025 11:00:00 AM +00:0011/18/2025 5:00:00 PM +00:00Please stop by the model home at 103 Tiger Lily Drive in the Meadows at Midway to check in.Add to Calendar
-
Wednesday, November 19, 202511:00 am to 5:00 pm11/19/2025 11:00:00 AM +00:0011/19/2025 5:00:00 PM +00:00Please stop by the model home at 103 Tiger Lily Drive in the Meadows at Midway to check in.Add to Calendar
Home Details
Home Type
- Single Family
Year Built
- Built in 2025 | Under Construction
Lot Details
- Lot Dimensions are 55'x120'
- Level Lot
HOA Fees
- $46 Monthly HOA Fees
Parking
- 2 Car Attached Garage
Home Design
- Home is estimated to be completed on 10/24/25
- Ranch Style House
- Slab Foundation
- Architectural Shingle Roof
- Vinyl Siding
- Stone Exterior Construction
Interior Spaces
- 1,400-1,599 Sq Ft Home
- Open Floorplan
- Tray Ceiling
- Smooth Ceilings
- Ceiling height of 9 feet or more
- Ceiling Fan
- Gas Log Fireplace
- Tilt-In Windows
- Living Room
- Breakfast Room
- Screened Porch
Kitchen
- Walk-In Pantry
- Free-Standing Gas Range
- Dishwasher
- Quartz Countertops
- Disposal
Flooring
- Carpet
- Laminate
- Ceramic Tile
Bedrooms and Bathrooms
- 3 Main Level Bedrooms
- Split Bedroom Floorplan
- Walk-In Closet
- 2 Full Bathrooms
Laundry
- Laundry Room
- Laundry on main level
- Washer and Electric Dryer Hookup
Attic
- Storage In Attic
- Pull Down Stairs to Attic
Schools
- Midway Elementary School
- Glenview Middle School
- T. L. Hanna High School
Utilities
- Central Air
- Heating System Uses Natural Gas
- Underground Utilities
- Tankless Water Heater
- Gas Water Heater
Community Details
- Built by Hunter Quinn Homes
- The Meadows At Midway Subdivision, Andrews Floorplan
- Mandatory home owners association
Listing and Financial Details
- Tax Lot 15
- Assessor Parcel Number 1473001015
Map
Home Values in the Area
Average Home Value in this Area
Property History
| Date | Event | Price | List to Sale | Price per Sq Ft |
|---|---|---|---|---|
| 10/27/2025 10/27/25 | Price Changed | $340,000 | -2.9% | $231 / Sq Ft |
| 09/26/2025 09/26/25 | Price Changed | $350,000 | -2.7% | $238 / Sq Ft |
| 08/28/2025 08/28/25 | For Sale | $359,780 | -- | $245 / Sq Ft |
Source: Greater Greenville Association of REALTORS®
MLS Number: 1566612
- 130 Tiger Lily Dr
- 126 Tiger Lily Dr
- 212 Tiger Lily Dr
- 210 Tiger Lily Dr
- 122 Tiger Lily Dr
- 197 Tiger Lily Dr
- 116 Tiger Lily Dr
- Grayrock Plan at The Meadows at Midway
- Greenbrier Plan at The Meadows at Midway
- Riverain Plan at The Meadows at Midway
- Whitmore Plan at The Meadows at Midway
- MacGregor II Plan at The Meadows at Midway
- Reedy Plan at The Meadows at Midway
- Satterfield Plan at The Meadows at Midway
- Callaham Plan at The Meadows at Midway
- Harris Plan at The Meadows at Midway
- Sullivan Plan at The Meadows at Midway
- 1020 Saint Charles Way
- 215 Scenic Rd
- 413 Camarillo Ln
- 311 Simpson Rd
- 102 Riggins Ln
- 100 Shadow Creek Ln
- 2420 Marchbanks Ave
- 2418 Marchbanks Ave
- 50 Braeburn Dr
- 102 Mcleod Dr
- 438 Old Colony Rd
- 803 Kings Rd
- 35 Chalet Ct
- 11 Chalet Ct
- 201 Miracle Mile Dr
- 507 Eskew Cir
- 106 Concord Ave
- 320 E Beltline Rd
- 200 Country Club Ln
- 6 Alderwood Ct
