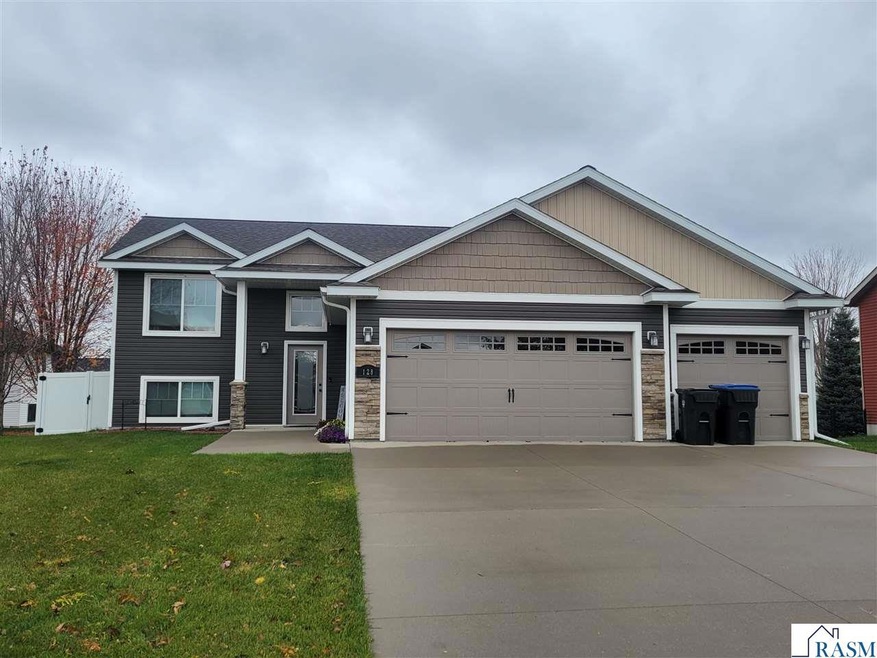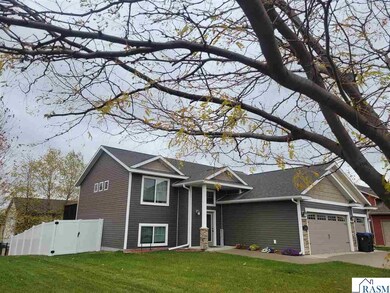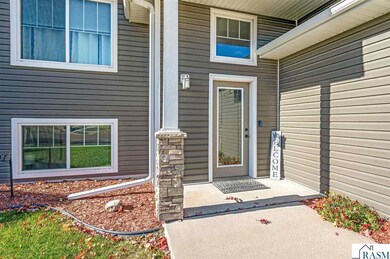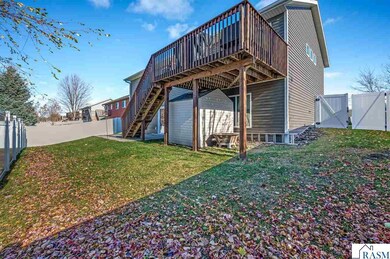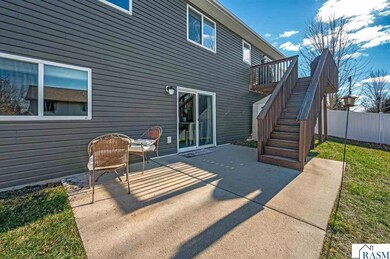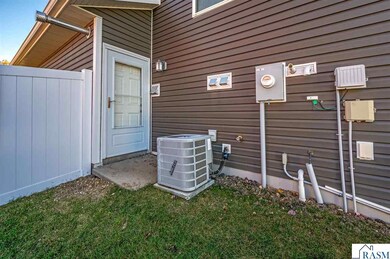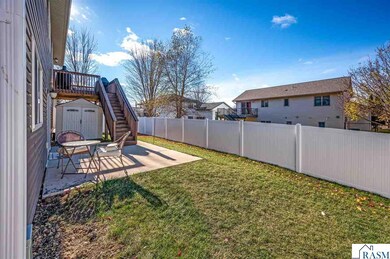128 Timberwolf Ct Mankato, MN 56001
Buscher Park NeighborhoodEstimated payment $2,442/month
Highlights
- Hot Property
- Deck
- Fenced Yard
- Open Floorplan
- Vaulted Ceiling
- Cul-De-Sac
About This Home
Rare Opportunity: Assumable 3.75% Mortgage! Take advantage of an incredible opportunity to assume a low 3.75% mortgage rate with this stunning 5-bedroom, 3-bath bi-level home in Mankato’s desirable hilltop neighborhood. Outside, the property truly shines with a brand-new, high-quality vinyl fence that fully encloses the yard—offering privacy, security, and a beautiful outdoor space for everyone, pets, and entertaining. A spacious deck, backyard patio, and triple attached garage add even more appeal. This home blends modern comfort, thoughtful design, and exceptional value—all in a peaceful cul-de-sac setting. Step inside the tiled foyer to an open and inviting upper level featuring a spacious living room, dining area, and kitchen with maple cabinetry, stainless steel appliances, a ceramic tile backsplash, and a large center island with breakfast bar. Down the hall, you’ll find a full bath, a primary suite with walk-in closet and private bath, and two additional bedrooms. The lower level expands your living space with a large family room complete with an electric fireplace, a wet bar with custom cabinetry and tile flooring, and walk-out access to the backyard patio. Two more bedrooms, another full bath, and a generous laundry/utility room complete this level. With its prime location, fully fenced yard, and the rare benefit of an assumable 3.75% mortgage, this home offers unbeatable comfort and long-term value. Schedule your showing today—this one won’t last!
Listing Agent
Edina Realty Inc. Mankato Brokerage Phone: 507-340-9168 License #0093573 Listed on: 11/07/2025

Home Details
Home Type
- Single Family
Est. Annual Taxes
- $4,022
Year Built
- Built in 2015
Lot Details
- 7,841 Sq Ft Lot
- Lot Dimensions are 70 x 109
- Cul-De-Sac
- Fenced Yard
- Landscaped
Home Design
- Bi-Level Home
- Frame Construction
- Asphalt Shingled Roof
- Vinyl Siding
Interior Spaces
- Open Floorplan
- Wet Bar
- Vaulted Ceiling
- Ceiling Fan
- Electric Fireplace
- Window Treatments
- Combination Kitchen and Dining Room
- Tile Flooring
Kitchen
- Eat-In Kitchen
- Breakfast Bar
- Range
- Microwave
- Dishwasher
- Kitchen Island
- Disposal
Bedrooms and Bathrooms
- 5 Bedrooms
- Walk-In Closet
- 3 Full Bathrooms
Laundry
- Laundry Room
- Dryer
- Washer
Finished Basement
- Walk-Out Basement
- Basement Fills Entire Space Under The House
- Sump Pump
- Block Basement Construction
Home Security
- Carbon Monoxide Detectors
- Fire and Smoke Detector
Parking
- 3 Car Attached Garage
- Garage Door Opener
- Driveway
Eco-Friendly Details
- Air Exchanger
Outdoor Features
- Deck
- Patio
- Storage Shed
Utilities
- Forced Air Heating and Cooling System
- Gas Water Heater
- Water Softener is Owned
Listing and Financial Details
- Assessor Parcel Number R01.09.29.107.017
Map
Home Values in the Area
Average Home Value in this Area
Tax History
| Year | Tax Paid | Tax Assessment Tax Assessment Total Assessment is a certain percentage of the fair market value that is determined by local assessors to be the total taxable value of land and additions on the property. | Land | Improvement |
|---|---|---|---|---|
| 2025 | $4,022 | $375,500 | $34,300 | $341,200 |
| 2024 | $4,022 | $365,900 | $34,300 | $331,600 |
| 2023 | $4,086 | $369,400 | $34,300 | $335,100 |
| 2022 | $3,588 | $353,100 | $34,300 | $318,800 |
| 2021 | $3,476 | $291,600 | $34,300 | $257,300 |
| 2020 | $3,260 | $265,900 | $34,300 | $231,600 |
| 2019 | $3,014 | $265,900 | $34,300 | $231,600 |
| 2018 | $2,924 | $247,300 | $31,200 | $216,100 |
| 2017 | $2,604 | $228,800 | $31,200 | $197,600 |
| 2016 | $338 | $213,200 | $31,200 | $182,000 |
| 2015 | $25 | $28,000 | $28,000 | $0 |
| 2014 | $2,510 | $84,000 | $84,000 | $0 |
Property History
| Date | Event | Price | List to Sale | Price per Sq Ft | Prior Sale |
|---|---|---|---|---|---|
| 11/11/2025 11/11/25 | For Sale | $399,000 | +2.3% | $174 / Sq Ft | |
| 08/20/2025 08/20/25 | Sold | $389,900 | 0.0% | $170 / Sq Ft | View Prior Sale |
| 07/14/2025 07/14/25 | Pending | -- | -- | -- | |
| 06/26/2025 06/26/25 | Price Changed | $389,900 | -1.3% | $170 / Sq Ft | |
| 05/29/2025 05/29/25 | For Sale | $395,000 | +42.6% | $172 / Sq Ft | |
| 06/06/2018 06/06/18 | Sold | $277,000 | -2.8% | $121 / Sq Ft | View Prior Sale |
| 04/10/2018 04/10/18 | Pending | -- | -- | -- | |
| 04/05/2018 04/05/18 | Price Changed | $284,900 | -1.7% | $124 / Sq Ft | |
| 03/16/2018 03/16/18 | For Sale | $289,900 | +10.5% | $127 / Sq Ft | |
| 12/28/2015 12/28/15 | Sold | $262,394 | -0.9% | $106 / Sq Ft | View Prior Sale |
| 11/11/2015 11/11/15 | Pending | -- | -- | -- | |
| 07/17/2015 07/17/15 | For Sale | $264,900 | -- | $107 / Sq Ft |
Purchase History
| Date | Type | Sale Price | Title Company |
|---|---|---|---|
| Warranty Deed | $389,900 | Equity National Title | |
| Warranty Deed | $277,000 | Stewart Title | |
| Deed | $277,000 | -- | |
| Warranty Deed | $43,973 | -- | |
| Quit Claim Deed | -- | None Available |
Mortgage History
| Date | Status | Loan Amount | Loan Type |
|---|---|---|---|
| Open | $252,641 | New Conventional | |
| Previous Owner | $277,000 | No Value Available | |
| Previous Owner | $271,982 | FHA | |
| Previous Owner | $253,194 | New Conventional |
Source: REALTOR® Association of Southern Minnesota
MLS Number: 7039031
APN: R01-09-29-107-017
- TBD Woodridge
- 121 Savannah Ct
- 117 Savannah Ct
- 421 Woodhaven Ln
- 101 Wickfield Dr
- 109 Emily Ln
- 108 Ella Ct
- 111 Newton St
- 113 Sunburst Cir
- 112 Rosewood Dr Unit 108 Rosewood Drive
- 216 S Brook Cir
- 124 Joshua Ct
- 20206 Monks Ave
- 213 Rosewood Dr
- TBD S Brook Way
- 0 Tbd South Brook Way
- 317 Oak Marsh Dr
- 117 Sienna Cir
- 136 Quail Path
- 309 Viking Dr
- 129 Savannah S
- 1902 Warren St
- 311 Bunting Ln
- 127 Sandpiper Dr
- 160-180 Homestead Rd
- 111 Redtail Ct
- 1340 Warren St
- 200 Briargate Rd
- 202 Balcerzak Dr
- 1341 Pohl Rd
- 744 James Ave
- 520 James Ave
- 1228 Highland Ave
- 149 E Welcome Ave Unit 4
- 119 E Welcome Ave Unit 1
- 188-192 Rita Rd
- 450-470 James Ave
- 1570 Stadium Ln Unit 1
- 108 Meadow Ln
- 1103 Highland Ave
