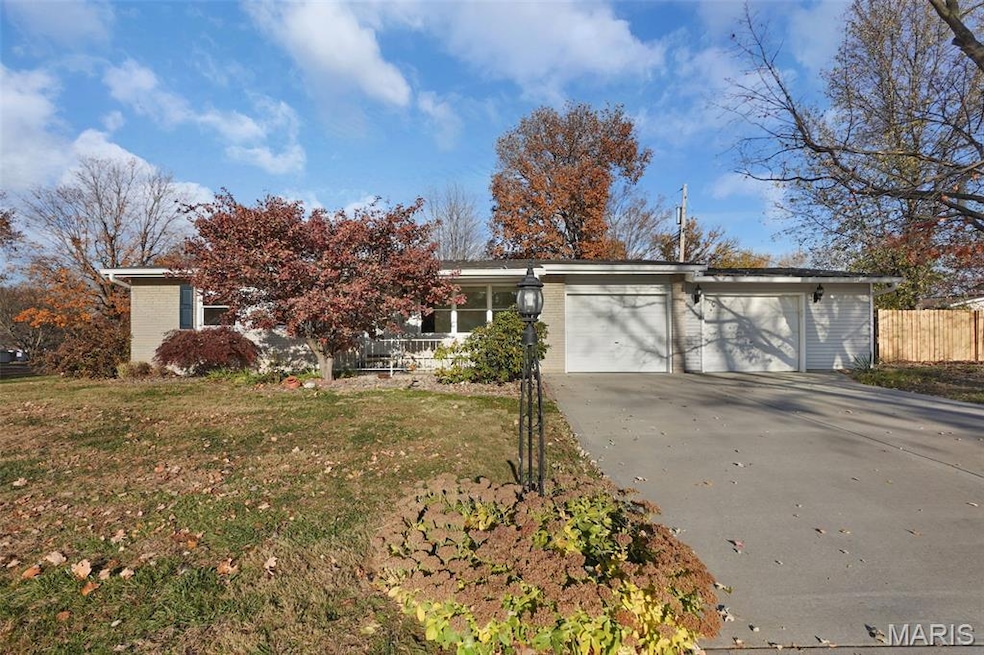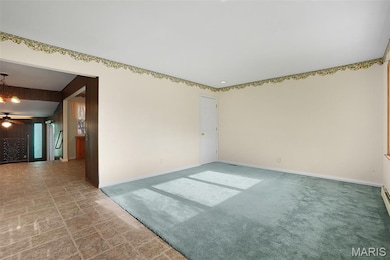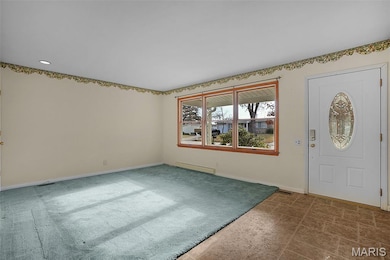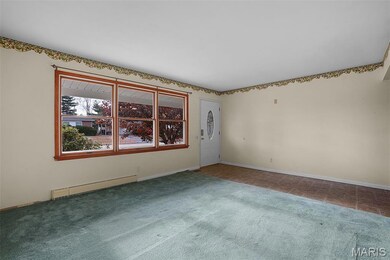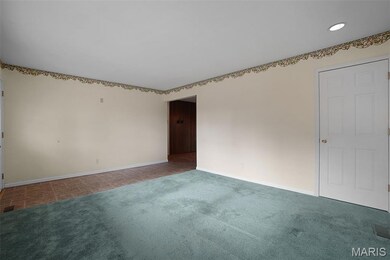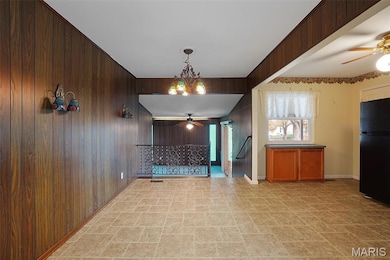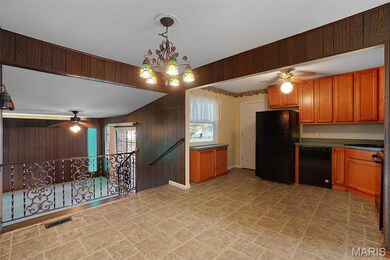128 Tom Sawyer Dr Saint Charles, MO 63303
Estimated payment $1,804/month
Highlights
- Popular Property
- Great Room
- Home Office
- Ranch Style House
- No HOA
- 2 Car Attached Garage
About This Home
Welcome to 128 Tom Sawyer, a warm and inviting home offering comfortable living in a convenient St. Charles location. This well-kept 3 bedroom, 2 bath home features a functional layout with cozy, efficient bedroom spaces and multiple bonus areas that provide valuable flexibility. The main level includes a bonus room connected to the secondary full bathroom, making it an ideal setup for a guest suite, home office, or hobby room. You’ll also love the additional bonus great room, complete with an electric fireplace, creating a comfortable space for gatherings, movie nights, or relaxed everyday living. The kitchen and dining area flow easily into the main living spaces, offering an inviting environment for cooking and entertaining. An unfinished basement provides excellent storage and room for future finishing. Step outside to the large covered patio, perfect for relaxing, grilling, or enjoying the outdoors in any weather. The yard offers plenty of room for pets, play, or gardening. Conveniently located near schools, shopping, parks, and major highways, this home offers comfort, charm, and versatility in a desirable St. Charles neighborhood.
Home Details
Home Type
- Single Family
Est. Annual Taxes
- $3,303
Year Built
- Built in 1960
Lot Details
- 0.29 Acre Lot
- Lot Dimensions are 113x125
- Back and Front Yard
Parking
- 2 Car Attached Garage
Home Design
- Ranch Style House
- Brick Exterior Construction
- Vinyl Siding
Interior Spaces
- 1,431 Sq Ft Home
- Electric Fireplace
- Great Room
- Living Room
- Combination Kitchen and Dining Room
- Home Office
- Unfinished Basement
- Basement Ceilings are 8 Feet High
Kitchen
- Eat-In Kitchen
- Free-Standing Electric Oven
- Free-Standing Electric Range
- Microwave
- Dishwasher
- Laminate Countertops
- Disposal
Flooring
- Carpet
- Ceramic Tile
- Vinyl
Bedrooms and Bathrooms
- 3 Bedrooms
- 2 Full Bathrooms
Schools
- Harris Elem. Elementary School
- Jefferson / Hardin Middle School
- St. Charles West High School
Utilities
- Cooling Available
- Central Heating
- Cable TV Available
Community Details
- No Home Owners Association
Listing and Financial Details
- Assessor Parcel Number 6-010B-4347-00-0128.0000000
Map
Home Values in the Area
Average Home Value in this Area
Tax History
| Year | Tax Paid | Tax Assessment Tax Assessment Total Assessment is a certain percentage of the fair market value that is determined by local assessors to be the total taxable value of land and additions on the property. | Land | Improvement |
|---|---|---|---|---|
| 2025 | $3,303 | $53,315 | -- | -- |
| 2023 | $3,295 | $49,896 | $0 | $0 |
| 2022 | $2,552 | $35,904 | $0 | $0 |
| 2021 | $2,548 | $35,904 | $0 | $0 |
| 2020 | $2,378 | $32,624 | $0 | $0 |
| 2019 | $2,359 | $32,624 | $0 | $0 |
| 2018 | $2,276 | $30,130 | $0 | $0 |
| 2017 | $2,265 | $30,130 | $0 | $0 |
| 2016 | $2,125 | $28,285 | $0 | $0 |
| 2015 | $2,121 | $28,285 | $0 | $0 |
| 2014 | $1,878 | $24,687 | $0 | $0 |
Property History
| Date | Event | Price | List to Sale | Price per Sq Ft |
|---|---|---|---|---|
| 11/18/2025 11/18/25 | For Sale | $290,000 | -- | $203 / Sq Ft |
Purchase History
| Date | Type | Sale Price | Title Company |
|---|---|---|---|
| Warranty Deed | -- | None Listed On Document | |
| Quit Claim Deed | -- | None Available | |
| Quit Claim Deed | -- | None Available | |
| Interfamily Deed Transfer | -- | -- |
Mortgage History
| Date | Status | Loan Amount | Loan Type |
|---|---|---|---|
| Previous Owner | $36,900 | No Value Available |
Source: MARIS MLS
MLS Number: MIS25077270
APN: 6-010B-4347-00-0128.0000000
- 59 Huck Finn Dr
- 2895 Fairways Cir Unit M
- 7 Fairways Cir Unit B
- 4 Fairways Cir Unit A
- 9 Fairways Cir Unit B
- 104 Dornoch Dr
- 2026 Dawson Dr
- 22 Ivy Ct
- 1710 Forest Hills Dr Unit C
- 36 Longleaf Ct
- 3212 Denton Ln
- 1615 Treetop Dr
- 932 Sugar Pear St
- 233 Letham Ct
- 211 Old Moray Place
- 605 King Dr Unit C
- 915 King Dr Unit 2C
- 710 Antler Ridge Dr
- 1511 Shadow Ln
- 7 Amber Ct
- 2065 Saint Andrews Dr
- 10 San Miguel Dr
- 26 Cedarbrook Dr
- 3545 Veterans Memorial Pkwy
- 33 Terrie Ln
- 708 Kingston Terrace Ct
- 122 Wellspring Dr
- 130 Wellspring Dr
- 134 Wellspring Dr
- 238 W Wellspring Way
- 900 Parkcrest Dr
- 1300 Sun Lake Dr
- 3600 Harry s Truman Blvd
- 2414 Chesstal St
- 2924 Kettering Dr
- 160 Diekamp Ln
- 1000 Fountainview Cir
- 1400 Aberdeen Ct
- 10 Bel Rae Ct
- 21 Oakwood Dr
