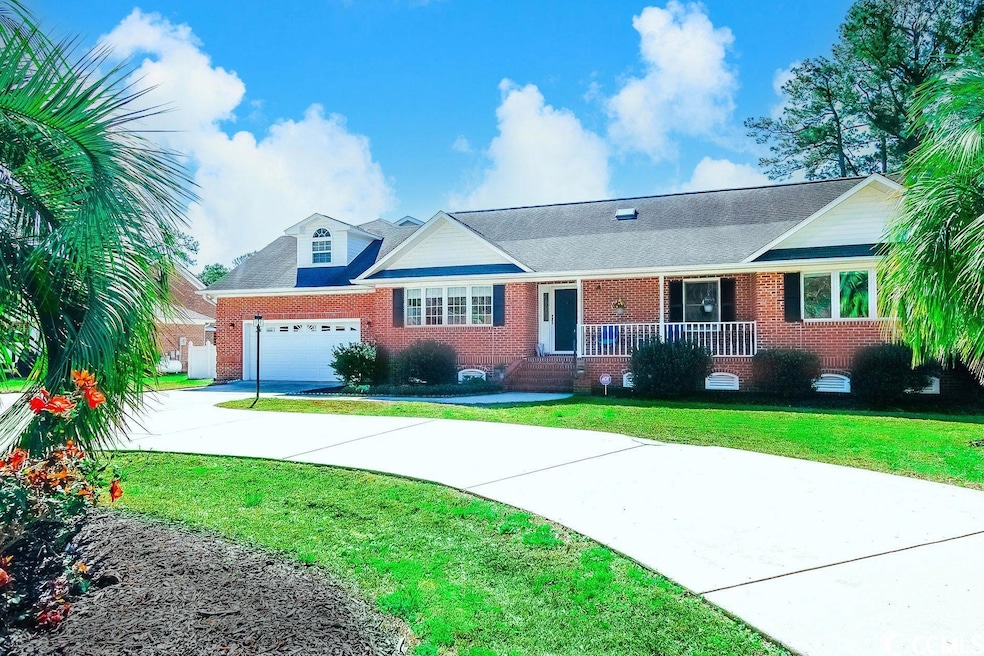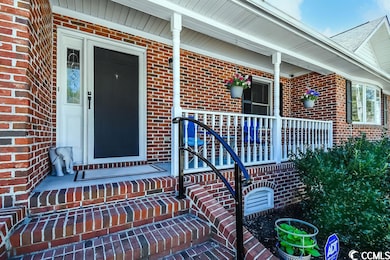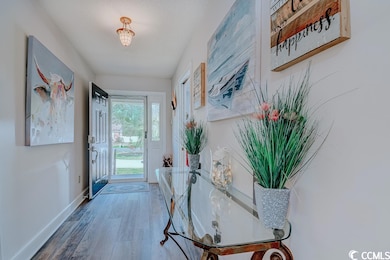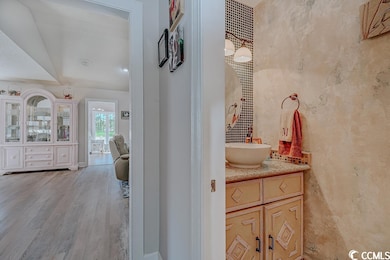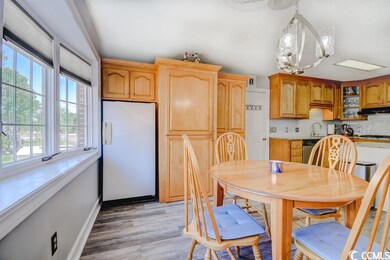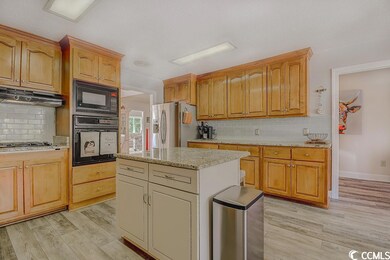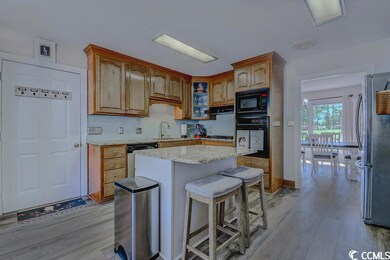
128 University Dr Conway, SC 29526
Highlights
- On Golf Course
- Private Pool
- Vaulted Ceiling
- Palmetto Bays Elementary School Rated A-
- Deck
- Ranch Style House
About This Home
As of April 2023This beautiful spacious brick home sits on a large lot with a wrap around drive way and a fenced in backyard with views of the 8th green. The backyard features a salt water in-ground swimming pool and a building that can be used to change in. Entering into the front door you will see the large kitchen off to the left with granite counters and a island. Through the kitchen you will enter into the formal dinning area that is open to the family room. One of the best features in the family room is the 2 sided fireplace. Off the family room is a Carolina room with lots of natural light with views of the golf course. The primary bedroom is nice and spacious with vaulted ceilings and a walk in closet. The bathroom has double sinks, a garden jet tub and a walk in shower. This home also has a encapsulated crawlspace with a dehumidifier. Upstairs on the back side of the home is a mother in law loft that you can get access to from a elevator or stairs. It has a small living room with a kitchen, bathroom and one bedroom. All measurements and square footage are approximate and not guaranteed. Buyer is responsible for verification.
Home Details
Home Type
- Single Family
Est. Annual Taxes
- $6,083
Year Built
- Built in 1992
Lot Details
- 0.35 Acre Lot
- On Golf Course
- Fenced
Parking
- 2 Car Attached Garage
- Garage Door Opener
Home Design
- Ranch Style House
- Vinyl Siding
- Four Sided Brick Exterior Elevation
- Tile
Interior Spaces
- 2,886 Sq Ft Home
- Tray Ceiling
- Vaulted Ceiling
- Ceiling Fan
- Window Treatments
- Family Room with Fireplace
- Living Room with Fireplace
- Formal Dining Room
- Luxury Vinyl Tile Flooring
- Crawl Space
- Fire and Smoke Detector
- Washer and Dryer
Kitchen
- Range
- Microwave
- Freezer
- Dishwasher
- Kitchen Island
- Solid Surface Countertops
- Disposal
Bedrooms and Bathrooms
- 4 Bedrooms
- Walk-In Closet
- In-Law or Guest Suite
- Dual Vanity Sinks in Primary Bathroom
- Whirlpool Bathtub
- Shower Only
Outdoor Features
- Private Pool
- Deck
- Front Porch
Schools
- Palmetto Bays Elementary School
- Black Water Middle School
- Carolina Forest High School
Utilities
- Central Heating and Cooling System
- Water Heater
- Phone Available
- Cable TV Available
Community Details
Overview
- Voluntary home owners association
- The community has rules related to fencing
Amenities
- Elevator
Ownership History
Purchase Details
Home Financials for this Owner
Home Financials are based on the most recent Mortgage that was taken out on this home.Purchase Details
Home Financials for this Owner
Home Financials are based on the most recent Mortgage that was taken out on this home.Map
Similar Homes in Conway, SC
Home Values in the Area
Average Home Value in this Area
Purchase History
| Date | Type | Sale Price | Title Company |
|---|---|---|---|
| Warranty Deed | $473,000 | -- | |
| Warranty Deed | $425,000 | -- |
Mortgage History
| Date | Status | Loan Amount | Loan Type |
|---|---|---|---|
| Open | $473,000 | VA | |
| Previous Owner | $237,800 | Stand Alone Refi Refinance Of Original Loan | |
| Previous Owner | $270,000 | Unknown | |
| Previous Owner | $67,500 | Credit Line Revolving | |
| Previous Owner | $55,000 | Unknown | |
| Previous Owner | $50,000 | Credit Line Revolving |
Property History
| Date | Event | Price | Change | Sq Ft Price |
|---|---|---|---|---|
| 04/26/2023 04/26/23 | Sold | $473,000 | -0.6% | $164 / Sq Ft |
| 03/15/2023 03/15/23 | For Sale | $475,900 | +12.0% | $165 / Sq Ft |
| 11/05/2021 11/05/21 | Sold | $425,000 | 0.0% | $147 / Sq Ft |
| 06/22/2021 06/22/21 | Off Market | $425,000 | -- | -- |
| 06/04/2021 06/04/21 | For Sale | $425,000 | -- | $147 / Sq Ft |
Tax History
| Year | Tax Paid | Tax Assessment Tax Assessment Total Assessment is a certain percentage of the fair market value that is determined by local assessors to be the total taxable value of land and additions on the property. | Land | Improvement |
|---|---|---|---|---|
| 2024 | $6,083 | $14,019 | $1,590 | $12,429 |
| 2023 | $6,083 | $14,019 | $1,590 | $12,429 |
| 2021 | $1,779 | $23,295 | $2,385 | $20,910 |
| 2020 | $1,264 | $23,295 | $2,385 | $20,910 |
| 2019 | $1,264 | $23,295 | $2,385 | $20,910 |
| 2018 | $1,137 | $18,285 | $2,097 | $16,188 |
| 2017 | $1,122 | $18,285 | $2,097 | $16,188 |
| 2016 | -- | $18,285 | $2,097 | $16,188 |
| 2015 | $1,122 | $18,285 | $2,097 | $16,188 |
| 2014 | $1,034 | $18,285 | $2,097 | $16,188 |
Source: Coastal Carolinas Association of REALTORS®
MLS Number: 2304975
APN: 38310040023
- 109 Clemson Rd
- 100 Myrtle Greens Dr Unit G
- 185 Lander Dr
- 500 Myrtle Greens Dr Unit D
- 500 Myrtle Greens Dr Unit A
- 380 Myrtle Greens Dr Unit D
- 380 Myrtle Greens Dr Unit 380
- 380 Myrtle Greens Dr Unit E
- 205 Lander Dr
- 650 Woodman Dr
- 215 Lander Dr
- Lot 11 Professional Park Dr
- 160 Cart Crossing Dr Unit 104
- 138 Wofford Rd
- 202 Glenwood Dr
- 221 Lander Dr
- 5206 Columbia St
- 1112 Raven Cliff Ct
- 500 Willow Green Dr Unit B
- 116 Hickory Dr
