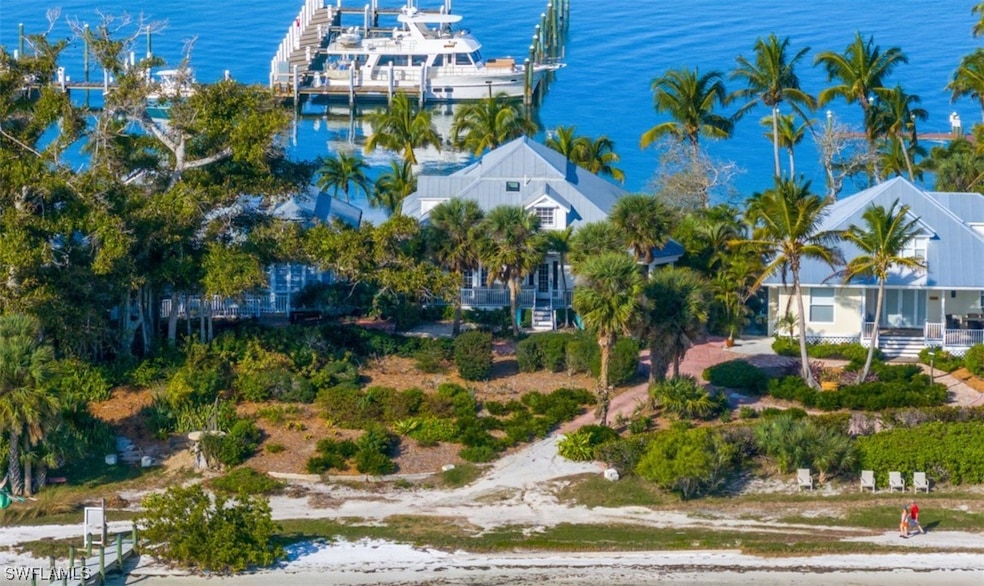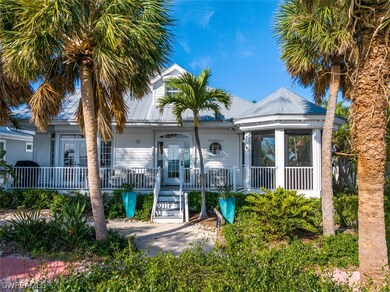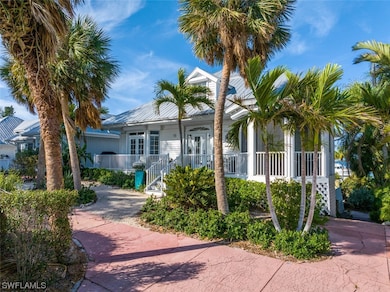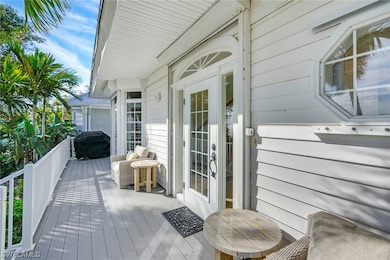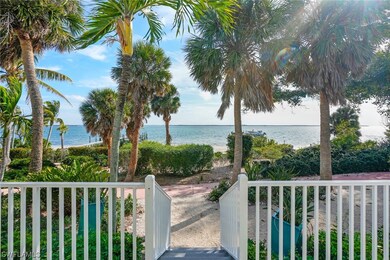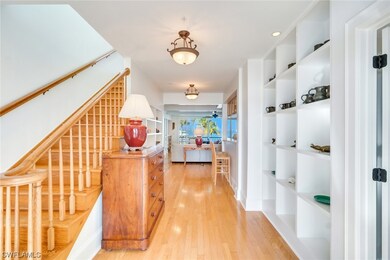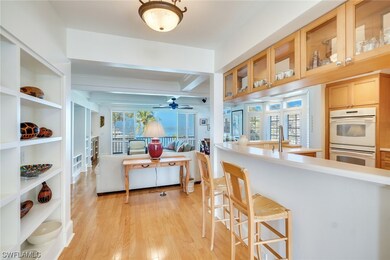128 Useppa Useppa Island, FL 33924
Estimated payment $14,377/month
Highlights
- Community Beach Access
- Boat Dock
- Bay View
- Cape Coral High School Rated A-
- Fitness Center
- Private Membership Available
About This Home
"Twin Shores" cottage is located on the north end of Useppa Island and features stunning water views to both the east and west throughout much of the home. The spacious floorplan would suit many who seek a comfortable island home with a wealth of water views, and all within easy access to the most popular SWFL island destinations. Ownership of this property comes with a private dock slip located just outside the front door, in addition to cost-free dockage of a boat 24' or less at the Useppa Marina located right outside the back door. A boat lift could be installed at the private slip, while the Marina offers wet-slip usage.
The main living floor is compiled of two en-suite guest bedrooms, a full kitchen, a large living room overlooking the Marina to the west, and screened porch with water views to the east. The uppermost floor is all Master Suite, featuring an open balcony with sunset views over the water and a large study. Your guests will be smitten on the ground floor, within an independent apartment with en-suite bedroom, full kitchen, living room, screened porch and laundry room.
Whether you like sunrises or sunsets, "Twin Shores" offers both over shimmering water.
Home Details
Home Type
- Single Family
Est. Annual Taxes
- $20,441
Year Built
- Built in 1984
Lot Details
- 6,795 Sq Ft Lot
- Lot Dimensions are 61 x 110 x 64 x 110
- East Facing Home
- Property is zoned RM-2
Home Design
- Florida Architecture
- Entry on the 1st floor
- Pillar, Post or Pier Foundation
- Wood Frame Construction
- Metal Roof
- Vinyl Siding
Interior Spaces
- 3,341 Sq Ft Home
- 3-Story Property
- Wet Bar
- Furnished
- Wired For Sound
- Built-In Features
- Tray Ceiling
- Vaulted Ceiling
- Ceiling Fan
- Skylights
- Electric Shutters
- Double Hung Windows
- Bay Window
- Transom Windows
- Sliding Windows
- French Doors
- Open Floorplan
- Home Office
- Workshop
- Screened Porch
- Bay Views
- Fire Sprinkler System
Kitchen
- Breakfast Bar
- Double Oven
- Microwave
- Freezer
- Dishwasher
- Disposal
Flooring
- Wood
- Laminate
- Tile
Bedrooms and Bathrooms
- 4 Bedrooms
- Split Bedroom Floorplan
- Closet Cabinetry
- Walk-In Closet
- Maid or Guest Quarters
- 4 Full Bathrooms
- Dual Sinks
- Hydromassage or Jetted Bathtub
- Separate Shower
Laundry
- Laundry Room
- Dryer
- Washer
Outdoor Features
- Balcony
- Deck
- Screened Patio
- Outdoor Storage
Utilities
- Forced Air Zoned Heating and Cooling System
- Underground Utilities
- Cable TV Available
Listing and Financial Details
- Legal Lot and Block 28 / 1
- Assessor Parcel Number 04-44-21-01-00001.0280
Community Details
Overview
- No Home Owners Association
- Association fees include recreation facilities, road maintenance, street lights, trash
- Private Membership Available
- Association Phone (239) 308-9211
- Useppa Island Subdivision
Amenities
- Restaurant
- Clubhouse
Recreation
- Boat Dock
- Community Beach Access
- Marina
- Tennis Courts
- Bocce Ball Court
- Fitness Center
- Community Pool
- Trails
Map
Home Values in the Area
Average Home Value in this Area
Tax History
| Year | Tax Paid | Tax Assessment Tax Assessment Total Assessment is a certain percentage of the fair market value that is determined by local assessors to be the total taxable value of land and additions on the property. | Land | Improvement |
|---|---|---|---|---|
| 2024 | $23,293 | $1,578,651 | -- | -- |
| 2023 | $23,293 | $1,435,137 | $0 | $0 |
| 2022 | $20,441 | $1,304,670 | $0 | $0 |
| 2021 | $17,109 | $1,186,064 | $393,222 | $792,842 |
| 2020 | $16,088 | $1,086,064 | $384,000 | $702,064 |
| 2019 | $16,049 | $1,095,771 | $384,000 | $711,771 |
| 2018 | $14,509 | $960,114 | $384,000 | $576,114 |
| 2017 | $16,193 | $1,049,733 | $384,000 | $665,733 |
| 2016 | $15,794 | $1,076,047 | $393,819 | $682,228 |
| 2015 | $16,052 | $1,139,185 | $395,393 | $743,792 |
| 2014 | -- | $772,508 | $390,199 | $382,309 |
| 2013 | -- | $779,375 | $493,426 | $285,949 |
Property History
| Date | Event | Price | Change | Sq Ft Price |
|---|---|---|---|---|
| 01/29/2024 01/29/24 | For Sale | $2,400,000 | -- | $718 / Sq Ft |
Source: Florida Gulf Coast Multiple Listing Service
MLS Number: 224008944
APN: 04-44-21-01-00001.0280
- 115 Useppa Island
- 143 Useppa Island
- 503 Useppa
- 504 Useppa Island
- 7383 Chesley Dr
- 1000 Cayo Costa
- 0 Access Undetermined Unit 225063656
- 0 Access Undetermined Unit 225041424
- 0 Access Undetermined Unit 225041421
- 0 Access Undetermined Unit 225041404
- 0 Access Undetermined Unit MFRU8232532
- 0 Access Undetermined Unit 223064768
- 0 Access Undetermined Unit C7458551
- 0 Red Fish Dr
- 0 Cayo Costa Unit 13 225004686
- 11321 Pejuan Shores
- 11240 Pejuan Shores
- 0 No Access Unit 224066146
- 14461 Tamarac Dr
- 14374 Tamarac Dr
- 15206 Stringfellow Rd Unit 4
- 15206 Stringfellow Rd Unit 3
- 16721 Seagull Bay Ct
- 7440 Tropical Ln
- 16001 Buccaneer St
- 401 Lafitte St
- 355 Barbarosa St
- 300 Gasparilla St
- 212 Pilot St
- 161 Damficare St
- 140 Damfino St
- 5401 Gamebird Ln
- 5687 Meadowlark Ln
- 5567 Meadowlark Ln
- 5651 Genesee Pkwy
- 261 Lee Ave
- 5351 Ann Arbor Dr
- 5568 Judith Rd
- 5527 Judith Rd Unit B
- 5527 Judith Rd
