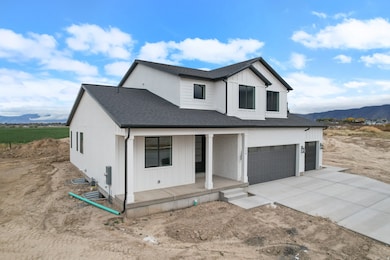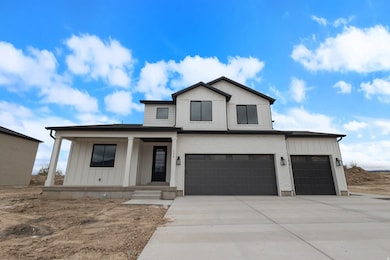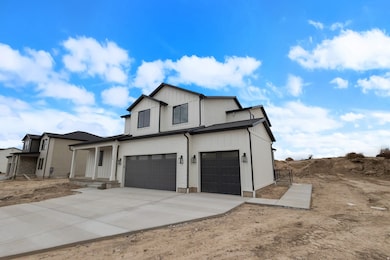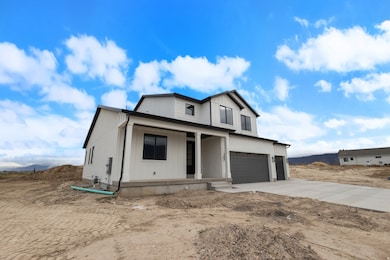Estimated payment $4,861/month
4
Beds
3.5
Baths
4,449
Sq Ft
$202
Price per Sq Ft
Highlights
- Mountain View
- Corner Lot
- Granite Countertops
- Main Floor Primary Bedroom
- Great Room
- No HOA
About This Home
Experience custom-style living without the custom price tag. This brand-new Salem home blends modern design with functional spaces, featuring 4 bedrooms and 3.5 bathrooms, and an open layout perfect for everyday living or entertaining. Just 10 minutes from the freeway, you'll enjoy convenient access to shopping, schools, and parks while still being tucked away in a peaceful neighborhood. Located beside Salem Junior High and Salem High School, this is the ideal setting for anyone looking to plant roots in a growing community.* The builder is willing to finish the basement.*
Open House Schedule
-
Saturday, November 01, 202511:00 am to 2:00 pm11/1/2025 11:00:00 AM +00:0011/1/2025 2:00:00 PM +00:00Add to Calendar
Home Details
Home Type
- Single Family
Est. Annual Taxes
- $1,687
Year Built
- Built in 2025
Lot Details
- 0.28 Acre Lot
- Partially Fenced Property
- Corner Lot
- Property is zoned Single-Family
Parking
- Attached Garage
Home Design
- Stone Siding
- Asphalt
- Stucco
Interior Spaces
- 4,449 Sq Ft Home
- 3-Story Property
- Ceiling Fan
- Self Contained Fireplace Unit Or Insert
- Double Pane Windows
- French Doors
- Great Room
- Den
- Mountain Views
- Electric Dryer Hookup
Kitchen
- Built-In Oven
- Gas Oven
- Built-In Range
- Range Hood
- Microwave
- Granite Countertops
- Disposal
Flooring
- Carpet
- Laminate
Bedrooms and Bathrooms
- 4 Bedrooms | 1 Primary Bedroom on Main
- Walk-In Closet
- In-Law or Guest Suite
- Bathtub With Separate Shower Stall
Basement
- Basement Fills Entire Space Under The House
- Exterior Basement Entry
Outdoor Features
- Covered Patio or Porch
Schools
- Salem Elementary School
- Salem Jr Middle School
- Salem Hills High School
Utilities
- SEER Rated 16+ Air Conditioning Units
- Forced Air Heating and Cooling System
- Hot Water Heating System
- Natural Gas Connected
Community Details
- No Home Owners Association
- Davis Subdivision
Listing and Financial Details
- Home warranty included in the sale of the property
- Assessor Parcel Number 37-375-0007
Map
Create a Home Valuation Report for This Property
The Home Valuation Report is an in-depth analysis detailing your home's value as well as a comparison with similar homes in the area
Home Values in the Area
Average Home Value in this Area
Tax History
| Year | Tax Paid | Tax Assessment Tax Assessment Total Assessment is a certain percentage of the fair market value that is determined by local assessors to be the total taxable value of land and additions on the property. | Land | Improvement |
|---|---|---|---|---|
| 2025 | $1,686 | $179,600 | $179,600 | $0 |
| 2024 | $1,686 | $171,000 | $0 | $0 |
Source: Public Records
Property History
| Date | Event | Price | List to Sale | Price per Sq Ft |
|---|---|---|---|---|
| 10/29/2025 10/29/25 | For Sale | $899,999 | -- | $202 / Sq Ft |
Source: UtahRealEstate.com
Purchase History
| Date | Type | Sale Price | Title Company |
|---|---|---|---|
| Warranty Deed | -- | Key Land Title |
Source: Public Records
Mortgage History
| Date | Status | Loan Amount | Loan Type |
|---|---|---|---|
| Previous Owner | $609,000 | Construction |
Source: Public Records
Source: UtahRealEstate.com
MLS Number: 2120191
APN: 37-375-0007
Nearby Homes
- 146 W 650 N
- 172 W 650 N
- 52 W 650 N Unit 3
- 32 W 650 N Unit 2
- 16 W 650 N Unit 1
- 703 N 150 E
- 573 N 220 E
- 191 E 560 N
- 708 N 220 E
- 1142 N 250 E Unit 81
- 1176 N 250 E Unit 71
- 741 S State Rd Unit 14
- 838 N 1860 E Unit 161
- 743 S State Rd Unit 17
- 1223 N 360 E Unit 129
- 1212 N 360 E Unit 132
- 1195 N 360 E Unit 127
- 1241 N 360 E Unit 130
- 1238 N 360 E Unit 133
- 1207 N 360 E Unit 128
- 345 S 450 E Unit 1 bedroom
- 1866 N 460 W
- 1361 E 50 S
- 1461 E 100 S
- 67 W Summit Dr
- 62 S 1400 E
- 686 Tomahawk Dr Unit TOP
- 771 W 300 S
- 150 S Main St Unit 8
- 150 S Main St Unit 4
- 150 S Main St Unit 7
- 32 E Utah Ave
- 32 E Utah Ave Unit 202
- 752 N 400 W
- 1329 E 410 S
- 485 E 1250 S
- 687 N Main St
- 1716 S 2900 E St
- 2342 E 830 S Unit 26
- 368 N Diamond Fork Loop







