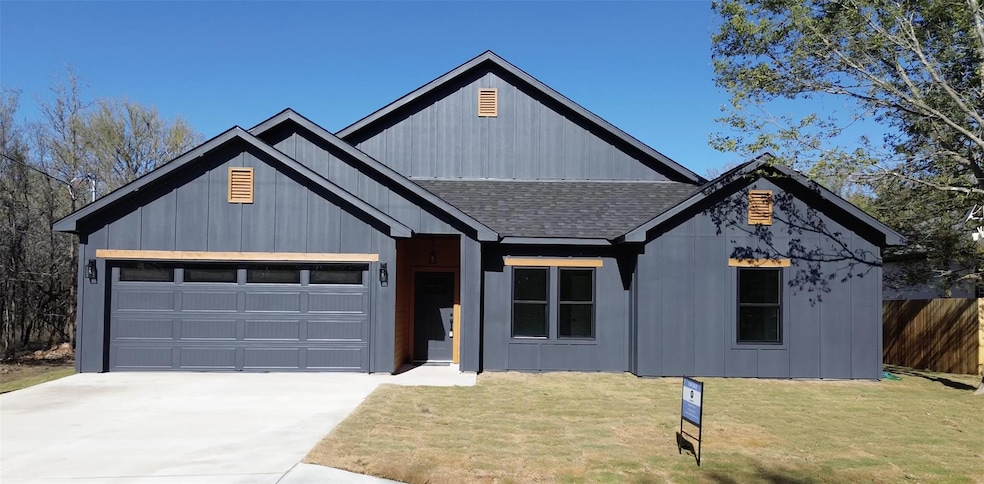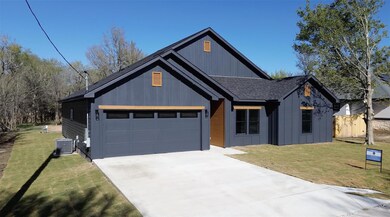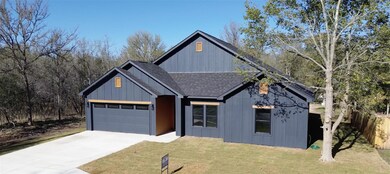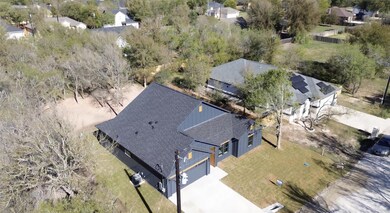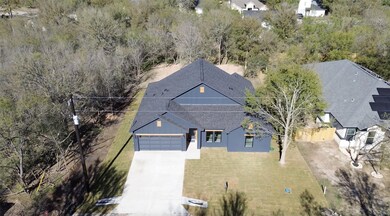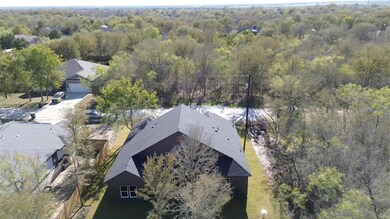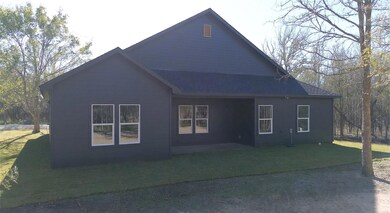128 W Pauwela Ln Bastrop, TX 78602
Estimated payment $2,439/month
Highlights
- New Construction
- Quartz Countertops
- Covered Patio or Porch
- Open Floorplan
- Neighborhood Views
- Open to Family Room
About This Home
This spacious home has four bedrooms, walk-in closets, and a kitchen with a pantry, island, and plenty of cabinets. Recessed lighting is found throughout all the bedrooms, and even at the exterior of the house. This home is found in a unique community that has plenty of trees, deer, and other wildlife. Stores, parks, restaurants, and the river are also in close proximity. Take a look and see if this can be your new home.
Listing Agent
All City Real Estate Ltd. Co Brokerage Phone: (512) 423-1127 License #0743203 Listed on: 11/13/2025

Home Details
Home Type
- Single Family
Year Built
- Built in 2025 | New Construction
Lot Details
- 10,454 Sq Ft Lot
- South Facing Home
- Partially Fenced Property
- Level Lot
- Few Trees
Parking
- 2 Car Garage
- Front Facing Garage
- Driveway
Home Design
- Slab Foundation
- Frame Construction
- Blown-In Insulation
- Shingle Roof
- ICAT Recessed Lighting
- HardiePlank Type
Interior Spaces
- 1,820 Sq Ft Home
- 1-Story Property
- Open Floorplan
- Ceiling Fan
- Recessed Lighting
- Electric Fireplace
- Neighborhood Views
Kitchen
- Open to Family Room
- Electric Range
- Microwave
- Dishwasher
- Kitchen Island
- Quartz Countertops
Flooring
- Carpet
- Tile
- Vinyl
Bedrooms and Bathrooms
- 4 Main Level Bedrooms
- Walk-In Closet
- 2 Full Bathrooms
- Double Vanity
- Soaking Tub
- Walk-in Shower
Outdoor Features
- Covered Patio or Porch
Schools
- Emile Elementary School
- Riverside Middle School
- Bastrop High School
Utilities
- Central Heating and Cooling System
- Municipal Utilities District Water
- Aerobic Septic System
Community Details
- Property has a Home Owners Association
- Tahitian Village Poa
- Built by Luna HomeBuilder LLC
- Tahitian Village Unit 5 Subdivision
Listing and Financial Details
- Assessor Parcel Number 36838
- Tax Block 5
Map
Home Values in the Area
Average Home Value in this Area
Property History
| Date | Event | Price | List to Sale | Price per Sq Ft |
|---|---|---|---|---|
| 11/13/2025 11/13/25 | For Sale | $389,000 | -- | $214 / Sq Ft |
Source: Unlock MLS (Austin Board of REALTORS®)
MLS Number: 1051459
- 108 W Keamuku Ct
- 114 Keomuku
- 212 Waikakaaua Dr
- 319 Lamaloa Ln
- 122 E Kikipua Ln
- 386 Lamaloa Ln
- 121 Diamond Head Dr
- 110 Diamond Head Dr
- 395 Mauna Loa Ln
- 295 Rimrock Ct
- 124 Crooked Trail
- 102 Hidden Springs Dr
- 132 Akaloa Dr
- 908 Emile St Unit 10
- 124 Trailside Ln
- 202 Childers Dr
- 132 Trailside Ln
- 121 Calm Water Loop
- 505 Rainmaker Ln
- 239 Hidden Springs Dr
