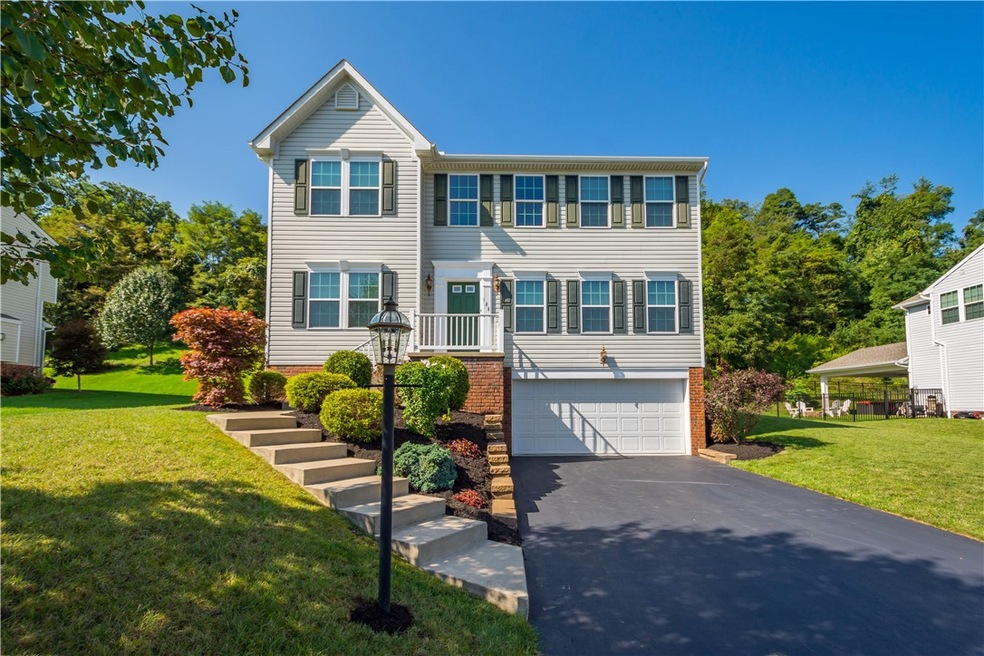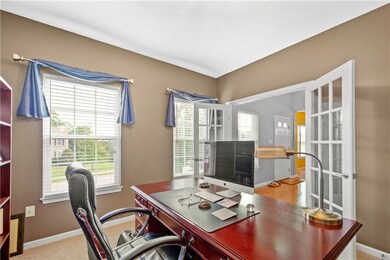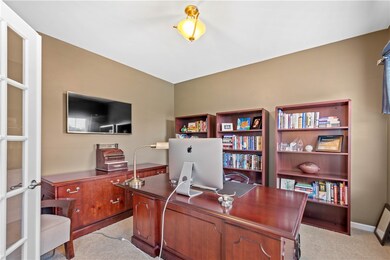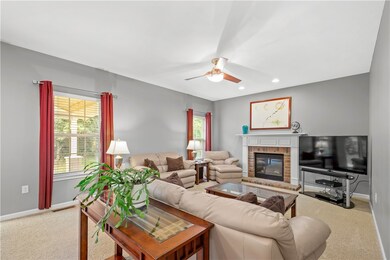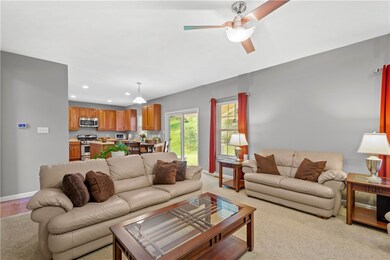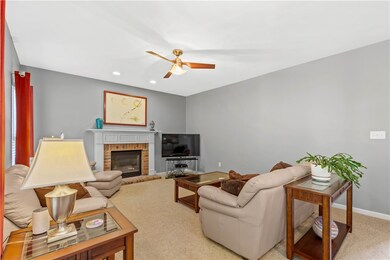
$498,000
- 2 Beds
- 2 Baths
- 1,666 Sq Ft
- 2034 Aiken Ct
- Mc Kees Rocks, PA
Welcome to this exquisite 2-year-old Scarmazzi-built patio home in the sought-after Aiken Landings, Robinson Township. With its stunning stone and vinyl exterior, this low-maintenance, one-level home offers the perfect blend of style and convenience. A level entry and attached garage make for easy access, while the spacious foyer sets the stage for what’s to come. The open-concept living area
Brian Schmidt RE/MAX HOME CENTER
