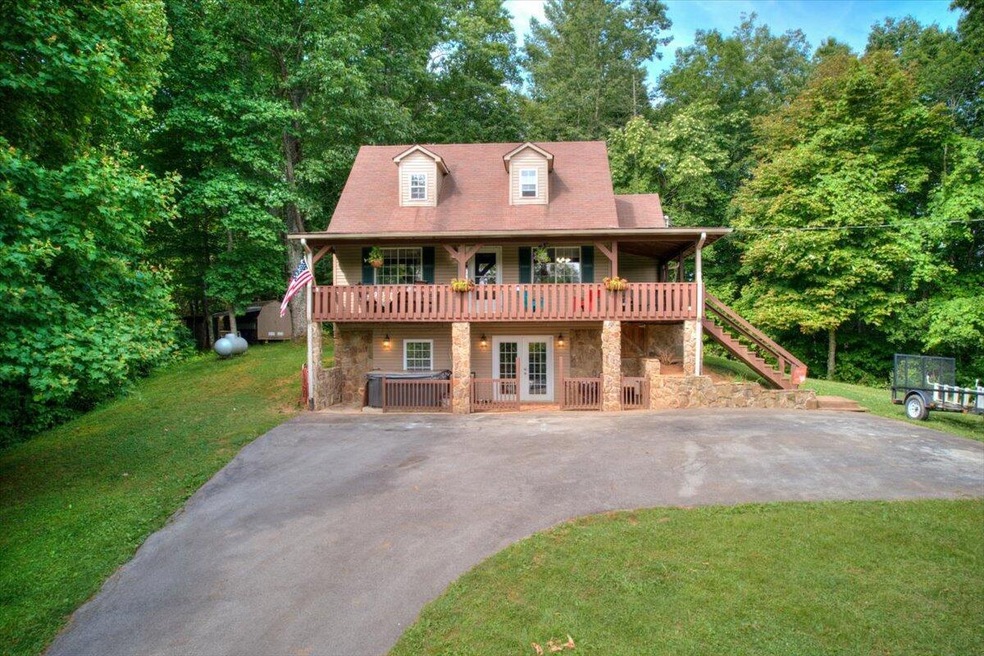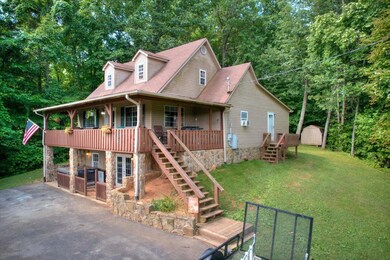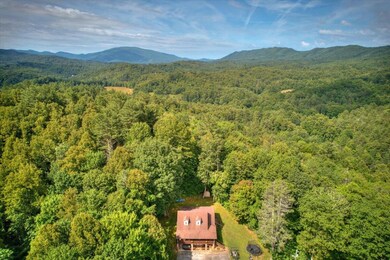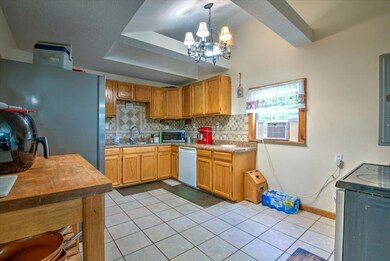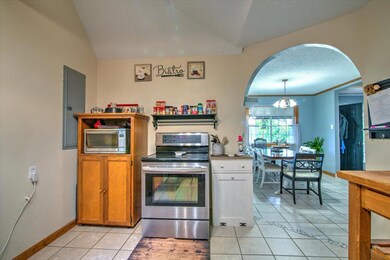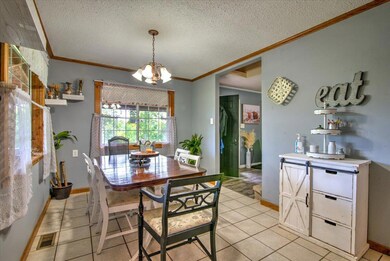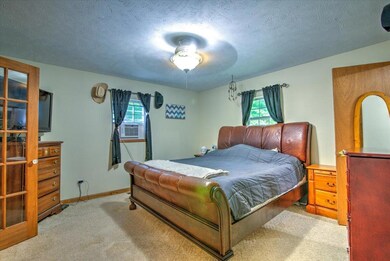
128 Walter Stevens Rd Hampton, TN 37658
Estimated Value: $316,000 - $397,000
Highlights
- Barn
- Deck
- Covered patio or porch
- Mountain View
- Wood Flooring
- Double Pane Windows
About This Home
As of August 2022Privacy with a view! Must see home on over 4.5 acres with a stunning mountain view. This home features 3 bed 3 bath with a finished basement and bonus room. New HVAC has been installed! Schedule your showing today. Some of the information in this listing may have been obtained from a 3rd party and/or tax records and must be verified before assuming accuracy. Buyer(s) must verify all information.
Last Agent to Sell the Property
Jennifer Venters
Century 21 Heritage License #3361789 Listed on: 07/18/2022
Home Details
Home Type
- Single Family
Est. Annual Taxes
- $903
Year Built
- Built in 1996
Lot Details
- 4.69 Acre Lot
- Lot Has A Rolling Slope
- Property is in average condition
Home Design
- Block Foundation
- Stone Foundation
- Shingle Roof
- Vinyl Siding
Interior Spaces
- 2-Story Property
- Double Pane Windows
- Mountain Views
- Fire and Smoke Detector
Kitchen
- Electric Range
- Laminate Countertops
Flooring
- Wood
- Carpet
- Laminate
- Ceramic Tile
Bedrooms and Bathrooms
- 3 Bedrooms
- 3 Full Bathrooms
Laundry
- Dryer
- Washer
Finished Basement
- Heated Basement
- Walk-Out Basement
- Block Basement Construction
Outdoor Features
- Deck
- Covered patio or porch
- Shed
Schools
- Hampton Elementary And Middle School
- Hampton High School
Farming
- Barn
Utilities
- Central Heating and Cooling System
- Well
- Water Softener is Owned
- Septic Tank
- Satellite Dish
- Cable TV Available
Listing and Financial Details
- Assessor Parcel Number 082 048.02
Ownership History
Purchase Details
Home Financials for this Owner
Home Financials are based on the most recent Mortgage that was taken out on this home.Purchase Details
Home Financials for this Owner
Home Financials are based on the most recent Mortgage that was taken out on this home.Purchase Details
Home Financials for this Owner
Home Financials are based on the most recent Mortgage that was taken out on this home.Purchase Details
Home Financials for this Owner
Home Financials are based on the most recent Mortgage that was taken out on this home.Purchase Details
Home Financials for this Owner
Home Financials are based on the most recent Mortgage that was taken out on this home.Purchase Details
Purchase Details
Purchase Details
Similar Homes in Hampton, TN
Home Values in the Area
Average Home Value in this Area
Purchase History
| Date | Buyer | Sale Price | Title Company |
|---|---|---|---|
| Wiggins Brian Joseph | $348,900 | Carrier And Hickie | |
| Creed Larry J | $165,000 | -- | |
| Cox Rebecca E | -- | -- | |
| Cox Terry L | $64,500 | -- | |
| Ledford William | $25,000 | -- | |
| King Ted | $8,000 | -- | |
| Williams Bobbie J | -- | -- | |
| Williams Williams W | -- | -- |
Mortgage History
| Date | Status | Borrower | Loan Amount |
|---|---|---|---|
| Open | Wiggins Brian Joseph | $361,460 | |
| Previous Owner | Creed Larry J | $165,000 | |
| Previous Owner | Williams Williams W | $84,000 | |
| Previous Owner | Cox Terry L | $51,600 | |
| Previous Owner | Williams Williams W | $26,610 |
Property History
| Date | Event | Price | Change | Sq Ft Price |
|---|---|---|---|---|
| 08/30/2022 08/30/22 | Sold | $348,900 | -3.1% | $133 / Sq Ft |
| 07/23/2022 07/23/22 | Pending | -- | -- | -- |
| 07/18/2022 07/18/22 | For Sale | $359,900 | +118.1% | $137 / Sq Ft |
| 05/01/2014 05/01/14 | Sold | $165,000 | -5.7% | $63 / Sq Ft |
| 04/07/2014 04/07/14 | Pending | -- | -- | -- |
| 03/20/2014 03/20/14 | For Sale | $174,900 | -- | $67 / Sq Ft |
Tax History Compared to Growth
Tax History
| Year | Tax Paid | Tax Assessment Tax Assessment Total Assessment is a certain percentage of the fair market value that is determined by local assessors to be the total taxable value of land and additions on the property. | Land | Improvement |
|---|---|---|---|---|
| 2024 | $903 | $41,400 | $8,475 | $32,925 |
| 2023 | $903 | $41,400 | $0 | $0 |
| 2022 | $840 | $41,400 | $8,475 | $32,925 |
| 2021 | $840 | $41,400 | $8,475 | $32,925 |
| 2020 | $882 | $41,400 | $8,475 | $32,925 |
| 2019 | $882 | $35,700 | $6,550 | $29,150 |
| 2018 | $882 | $35,700 | $6,550 | $29,150 |
| 2017 | $882 | $35,700 | $6,550 | $29,150 |
| 2016 | $875 | $35,700 | $6,550 | $29,150 |
| 2015 | $875 | $35,700 | $6,550 | $29,150 |
| 2014 | $852 | $34,775 | $5,400 | $29,375 |
Agents Affiliated with this Home
-
J
Seller's Agent in 2022
Jennifer Venters
Century 21 Heritage
-
Donna Estes
D
Buyer's Agent in 2022
Donna Estes
Crye-Leike Realtors
(423) 773-4345
235 Total Sales
-
Sherree Holt

Seller's Agent in 2014
Sherree Holt
RE/MAX
(423) 213-9635
105 Total Sales
-
S
Buyer's Agent in 2014
SONDRA HUGHES-BIRCHFIELD
BRASWELL REALTY INC. RM
Map
Source: Tennessee/Virginia Regional MLS
MLS Number: 9940921
APN: 082-048.02
- 312 Simerly Creek Rd
- 613 Simerly Creek Rd
- 180 Simerly Creek Rd
- 197 Dave Simerly Rd
- W Reece Hill Rd
- 138 Ray Cemetery Rd
- 1486 Dry Creek Rd
- 452 Ray Simerly Rd
- 110 Patrick Henry Ln
- 146 Bear Cage Rd
- 1453 Dry Creek Rd
- 601 Escape Mountain Rd
- 335 Bear Cage Rd
- 634 Tiger Creek Rd
- 149 Doty Rd
- 143 Doty Rd
- 174 Doty Rd
- 143 Horseshoe Ln
- 19/Ac Tbd Edith Gouge Rd
- 0 Tbd Sciota Rd Lot Unit WP002
- 128 Walter Stevens Rd
- 118 Walter Stevens Rd
- 168 Walter Stevens Rd
- 531 Browns Branch Rd
- 542 Browns Branch Rd
- 162 Walter Stevens Rd
- 190 Walter Stevens Rd
- 182 Walter Stevens Rd
- 127 Jerome Stevens Rd
- 575 Browns Branch Rd
- 137 Jerome Stevens Rd
- 454 Browns Branch Rd
- 458 Browns Branch Rd
- 610 Browns Branch Rd
- 443 Browns Branch Rd
- 431 Browns Branch Rd
- 663 Browns Branch Rd
- 624 Browns Branch Rd
- 434 Browns Branch Rd
- 432 Browns Branch Rd
