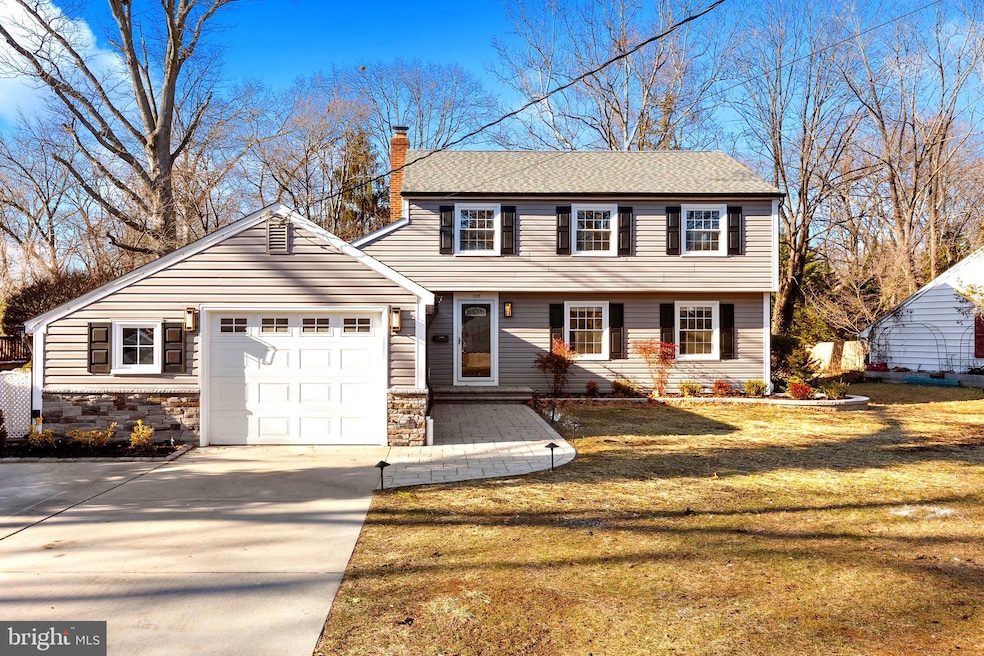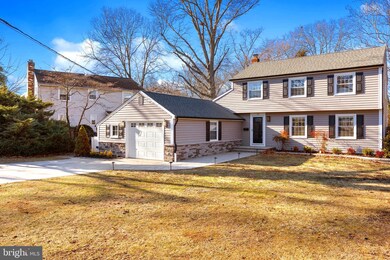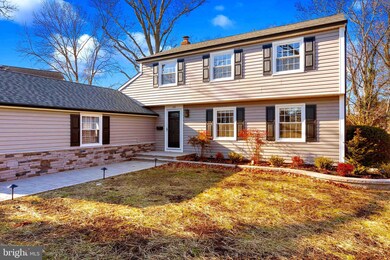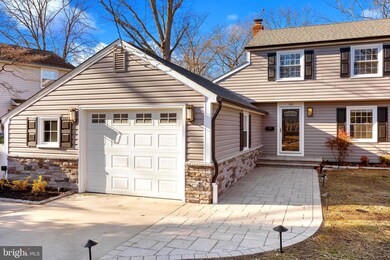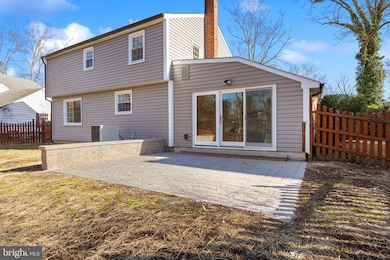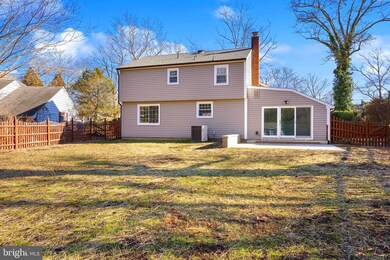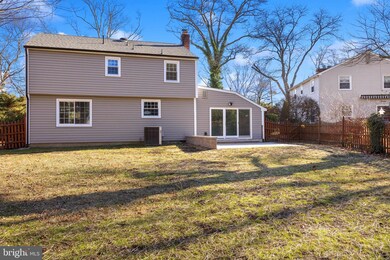
128 Westover Dr Cherry Hill, NJ 08034
Highlights
- Open Floorplan
- Attic
- Upgraded Countertops
- A. Russell Knight Elementary School Rated A-
- No HOA
- Beamed Ceilings
About This Home
As of March 2025**BEST & FINAL OFFERS DUE BY SUNDAY, JANUARY 26 @ 7 PM
Recently Updated with Designer Touches!
This stunning home in the highly sought-after Barclay Farms neighborhood has been meticulously renovated and is truly move-in ready!
From the moment you arrive, you'll be captivated by the charming curb appeal, featuring a wide paver walkway, beautifully lit exterior, a retaining wall with shrubbery, and a stone water table accenting both the home and garage. New sleek black gutters, downspouts, and stylish exterior lighting complete the impressive façade.
Step inside to discover an open-concept living area showcasing a coffered ceiling, custom floor-to-ceiling built-in bookshelves, and LPV flooring with a whitewashed oak finish look throughout the home. The dining room and other spaces are enhanced by recessed lighting and charming shiplap walls.
The gourmet kitchen is a true showstopper, boasting Z-Line Autograph Edition appliances with gold accents, a new quartz-topped island with a built-in wine cooler, black leather granite counters, and a modern sink featuring a built-in veggie tray and cutting board. Adjacent to the kitchen, a sunken sunroom/family room adorned with shiplap opens to a brand-new paver patio with a sitting wall and integrated lighting—perfect for entertaining.
The large, fenced backyard offers ample space for summer barbecues, along with a convenient storage shed.
The main floor includes a first-floor ensuite bedroom with a walk-in closet and a full bath featuring cultured marble vanity, ceramic tile flooring, and a backlit mirror—perfect for in-laws or guests. A laundry room with shiplap walls, a new Samsung washer and dryer, and access to the freshly epoxied garage complete the first level.
Upstairs, you'll find three generously sized bedrooms with recessed lighting and ample closet space. The hall bathroom has been tastefully updated with a new vanity, ceramic tile flooring, and a backlit mirror. The primary suite is a private retreat, featuring a refreshed ensuite bath with a floating double vanity, dual shower system and a large walk-in closet with a sliding barn door. There is also an attic for additional storage space.
Other Updates and Features include brand new glass replacements in the windows throughout the front and sides of the home, extra refrigerator in the garage, new roof (2020), and hot water heater (2022).
Enjoy access to two exclusive neighborhood swim clubs with historic Barclay Farmstead (circa 1800 farmhouse), the covered bridge, trails and a park. Additionally, the home is conveniently located near shopping, malls, the Patco Station, and Interstate 295.
Don’t miss this beautifully updated home offering modern amenities and timeless charm in a premier neighborhood. With its extensive renovations and desirable features, this property is sure to attract attention and won’t last long on the market. Schedule a showing today to see all that this Barclay home has to offer!
Virtual staging in LR, Sunroom/Family Room, Primary BR, 4th BR
Home Details
Home Type
- Single Family
Est. Annual Taxes
- $11,458
Year Built
- Built in 1960
Lot Details
- Lot Dimensions are 30.00 x 0.00
- Southeast Facing Home
- Property is Fully Fenced
- Stone Retaining Walls
- Extensive Hardscape
- Property is in excellent condition
Parking
- 1 Car Direct Access Garage
- 4 Driveway Spaces
- Front Facing Garage
- Garage Door Opener
Home Design
- Pitched Roof
- Shingle Roof
- Vinyl Siding
- Concrete Perimeter Foundation
Interior Spaces
- 2,175 Sq Ft Home
- Property has 2 Levels
- Open Floorplan
- Built-In Features
- Crown Molding
- Beamed Ceilings
- Recessed Lighting
- Family Room
- Living Room
- Dining Room
- Attic
Kitchen
- Eat-In Kitchen
- Gas Oven or Range
- Built-In Microwave
- Dishwasher
- Stainless Steel Appliances
- Kitchen Island
- Upgraded Countertops
Flooring
- Ceramic Tile
- Luxury Vinyl Plank Tile
Bedrooms and Bathrooms
- En-Suite Primary Bedroom
- Walk-In Closet
- Bathtub with Shower
- Walk-in Shower
Laundry
- Laundry Room
- Laundry on main level
- Dryer
- Washer
Eco-Friendly Details
- Energy-Efficient Appliances
Outdoor Features
- Patio
- Exterior Lighting
Schools
- A. Russell Knight Elementary School
- Rosa International Middle School
- Cherry Hill High - East
Utilities
- Forced Air Heating and Cooling System
- Natural Gas Water Heater
- Municipal Trash
- Cable TV Available
Community Details
- No Home Owners Association
- Built by SCARBOROUGH
- Barclay Subdivision, Salem Floorplan
Listing and Financial Details
- Tax Lot 00022
- Assessor Parcel Number 09-00342 08-00022
Ownership History
Purchase Details
Home Financials for this Owner
Home Financials are based on the most recent Mortgage that was taken out on this home.Purchase Details
Home Financials for this Owner
Home Financials are based on the most recent Mortgage that was taken out on this home.Purchase Details
Home Financials for this Owner
Home Financials are based on the most recent Mortgage that was taken out on this home.Purchase Details
Purchase Details
Home Financials for this Owner
Home Financials are based on the most recent Mortgage that was taken out on this home.Purchase Details
Home Financials for this Owner
Home Financials are based on the most recent Mortgage that was taken out on this home.Similar Homes in the area
Home Values in the Area
Average Home Value in this Area
Purchase History
| Date | Type | Sale Price | Title Company |
|---|---|---|---|
| Deed | $682,000 | Fidelity National Title | |
| Deed | $555,000 | Westcor Land Title | |
| Deed | $312,000 | Mid State Abstract Co | |
| Bargain Sale Deed | $310,000 | -- | |
| Deed | $205,000 | -- | |
| Deed | $195,000 | -- |
Mortgage History
| Date | Status | Loan Amount | Loan Type |
|---|---|---|---|
| Open | $545,600 | New Conventional | |
| Previous Owner | $452,200 | Credit Line Revolving | |
| Previous Owner | $100,000 | New Conventional | |
| Previous Owner | $247,800 | New Conventional | |
| Previous Owner | $246,616 | FHA | |
| Previous Owner | $253,459 | FHA | |
| Previous Owner | $164,000 | No Value Available | |
| Previous Owner | $175,500 | No Value Available |
Property History
| Date | Event | Price | Change | Sq Ft Price |
|---|---|---|---|---|
| 03/03/2025 03/03/25 | Sold | $682,000 | +6.7% | $314 / Sq Ft |
| 01/31/2025 01/31/25 | Pending | -- | -- | -- |
| 01/20/2025 01/20/25 | For Sale | $639,000 | +15.1% | $294 / Sq Ft |
| 09/27/2024 09/27/24 | Sold | $555,000 | +11.0% | $264 / Sq Ft |
| 09/13/2024 09/13/24 | Pending | -- | -- | -- |
| 09/05/2024 09/05/24 | For Sale | $500,000 | +60.3% | $238 / Sq Ft |
| 06/29/2015 06/29/15 | Sold | $312,000 | -2.5% | $149 / Sq Ft |
| 06/05/2015 06/05/15 | Pending | -- | -- | -- |
| 05/13/2015 05/13/15 | For Sale | $319,900 | 0.0% | $152 / Sq Ft |
| 04/26/2015 04/26/15 | Pending | -- | -- | -- |
| 04/22/2015 04/22/15 | For Sale | $319,900 | -- | $152 / Sq Ft |
Tax History Compared to Growth
Tax History
| Year | Tax Paid | Tax Assessment Tax Assessment Total Assessment is a certain percentage of the fair market value that is determined by local assessors to be the total taxable value of land and additions on the property. | Land | Improvement |
|---|---|---|---|---|
| 2024 | $10,799 | $257,000 | $74,800 | $182,200 |
| 2023 | $10,799 | $257,000 | $74,800 | $182,200 |
| 2022 | $10,501 | $257,000 | $74,800 | $182,200 |
| 2021 | $10,534 | $257,000 | $74,800 | $182,200 |
| 2020 | $9,410 | $232,400 | $0 | $0 |
| 2019 | $9,405 | $257,000 | $74,800 | $182,200 |
| 2018 | $9,380 | $257,000 | $74,800 | $182,200 |
| 2017 | $9,252 | $257,000 | $74,800 | $182,200 |
| 2016 | $9,129 | $257,000 | $74,800 | $182,200 |
| 2015 | $9,217 | $232,400 | $74,800 | $157,600 |
| 2014 | $8,885 | $232,400 | $74,800 | $157,600 |
Agents Affiliated with this Home
-
L
Seller's Agent in 2025
Lisa Chick
AM Realty Advisors LLC
-
E
Buyer's Agent in 2025
Eliza Babcock
Keller Williams Realty - Cherry Hill
-
J
Buyer Co-Listing Agent in 2025
Jill Jones
Keller Williams Realty - Cherry Hill
-
A
Seller's Agent in 2015
Angela Barnshaw
Agent06 LLC
Map
Source: Bright MLS
MLS Number: NJCD2082894
APN: 09-00342-08-00022
- 8 Surrey Ct
- 34 Kenwood Dr
- 113 Sharrowvale Rd
- 229 Dickens Ct
- 1123 Greenbriar Rd
- 124 Edison Rd
- 43 Churchill Rd
- 10 E Miami Ave
- 127 Randle Dr
- 14 Utah Ave
- 130 Pearl Croft Rd
- 109 Pearl Croft Rd
- 1008 E Tampa Ave
- 144 Edison Rd
- 36 Ranoldo Terrace
- 121 Ridge Rd
- 111 Wayside Dr
- 122 Maine Ave
- 1227 Cotswold Ln
- 901 Kingston Dr
