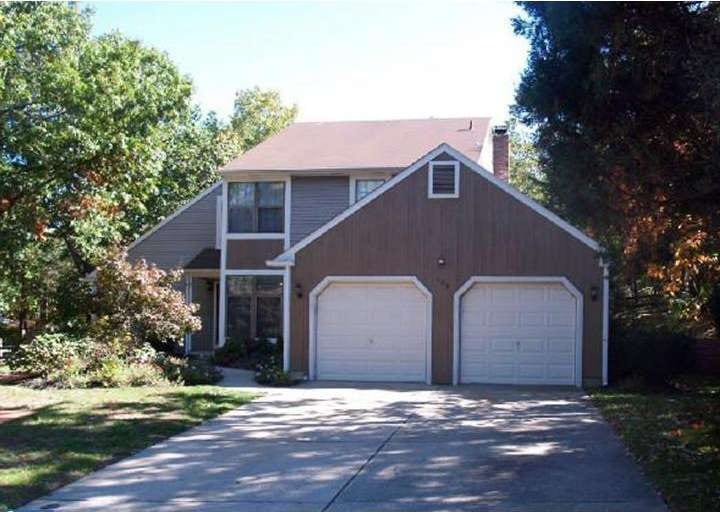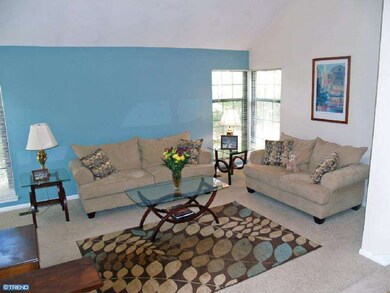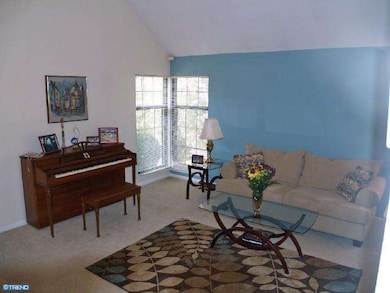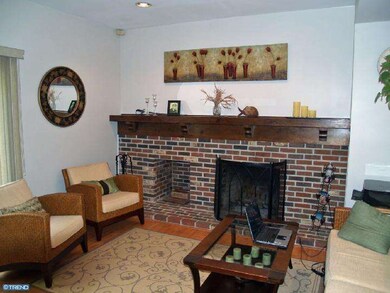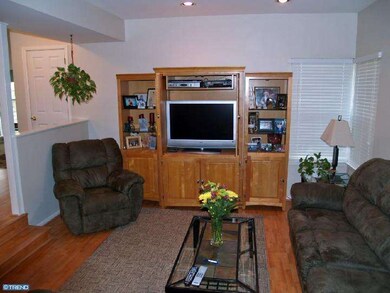
128 William Feather Dr Voorhees, NJ 08043
Voorhees Township NeighborhoodEstimated Value: $596,000 - $653,000
Highlights
- Contemporary Architecture
- Wooded Lot
- Attic
- Cherokee High School Rated A-
- Cathedral Ceiling
- Tennis Courts
About This Home
As of April 2012Situated on an oversized lot this great California contemporary backs to acres of woods for fantastic privacy! Updated kitchen with granite counter tops and stainless steel appliances. Large family room with sliding doors that overlook the wonderful woods also has a brick wood burning fireplace and recessed lighting Living room offers soaring cathedral ceilings with skylights. Formal dining room with dramatic corner windows. Master suite offers two walk in closets,a balcony overlooking the woods private bath with garden tub, stall shower and dual vanities. A delight to show this home is very neutral and clean. The 2 front rooms has laminate floors for easy cleaning! There is a second floor balcony overlook that's large enough to set up a computer work station or a comfy overstuff chair for just chiling and reading that favorite author!
Co-Listed By
Nancy DiPinto
EXP Realty, LLC License #8241763
Home Details
Home Type
- Single Family
Est. Annual Taxes
- $10,084
Year Built
- Built in 1983
Lot Details
- 0.65 Acre Lot
- Lot Dimensions are 110x256
- Level Lot
- Wooded Lot
- Property is zoned RD2
HOA Fees
- $31 Monthly HOA Fees
Parking
- 2 Car Attached Garage
- 2 Open Parking Spaces
- Garage Door Opener
- Driveway
Home Design
- Contemporary Architecture
- Brick Foundation
- Pitched Roof
- Shingle Roof
- Wood Siding
- Vinyl Siding
Interior Spaces
- Property has 2 Levels
- Cathedral Ceiling
- Skylights
- Brick Fireplace
- Family Room
- Living Room
- Dining Room
- Wall to Wall Carpet
- Basement Fills Entire Space Under The House
- Home Security System
- Laundry on main level
- Attic
Kitchen
- Eat-In Kitchen
- Butlers Pantry
- Dishwasher
- Disposal
Bedrooms and Bathrooms
- 4 Bedrooms
- En-Suite Primary Bedroom
- 2.5 Bathrooms
Schools
- Signal Hill Elementary School
- Voorhees Middle School
Utilities
- Forced Air Heating and Cooling System
- Heating System Uses Gas
- Natural Gas Water Heater
- Cable TV Available
Listing and Financial Details
- Tax Lot 00026
- Assessor Parcel Number 34-00229 11-00026
Community Details
Overview
- Association fees include common area maintenance, pool(s), management
- Built by SCARBOROUGH
- Sturbridge Lakes Subdivision, Monterey Floorplan
Recreation
- Tennis Courts
- Community Playground
Ownership History
Purchase Details
Home Financials for this Owner
Home Financials are based on the most recent Mortgage that was taken out on this home.Purchase Details
Home Financials for this Owner
Home Financials are based on the most recent Mortgage that was taken out on this home.Purchase Details
Home Financials for this Owner
Home Financials are based on the most recent Mortgage that was taken out on this home.Similar Homes in Voorhees, NJ
Home Values in the Area
Average Home Value in this Area
Purchase History
| Date | Buyer | Sale Price | Title Company |
|---|---|---|---|
| Dolce Rocco | $290,000 | Surety Title Corp | |
| Nunemaker Ward | $399,777 | -- | |
| Torres Ricardo R | $350,100 | -- |
Mortgage History
| Date | Status | Borrower | Loan Amount |
|---|---|---|---|
| Open | Dolce Rocco | $36,000 | |
| Open | Dolce Rocco | $275,000 | |
| Previous Owner | Ward Off Exterminators Inc | $150,000 | |
| Previous Owner | Nunemaker Ward | $319,800 | |
| Previous Owner | Torres Ricardo R | $280,000 |
Property History
| Date | Event | Price | Change | Sq Ft Price |
|---|---|---|---|---|
| 04/27/2012 04/27/12 | Sold | $290,000 | -6.5% | -- |
| 02/04/2012 02/04/12 | Pending | -- | -- | -- |
| 01/04/2012 01/04/12 | Price Changed | $310,000 | -4.6% | -- |
| 10/17/2011 10/17/11 | For Sale | $324,900 | -- | -- |
Tax History Compared to Growth
Tax History
| Year | Tax Paid | Tax Assessment Tax Assessment Total Assessment is a certain percentage of the fair market value that is determined by local assessors to be the total taxable value of land and additions on the property. | Land | Improvement |
|---|---|---|---|---|
| 2024 | $12,238 | $289,800 | $90,600 | $199,200 |
| 2023 | $12,238 | $289,800 | $90,600 | $199,200 |
| 2022 | $11,992 | $289,800 | $90,600 | $199,200 |
| 2021 | $11,917 | $289,800 | $90,600 | $199,200 |
| 2020 | $11,853 | $289,800 | $90,600 | $199,200 |
| 2019 | $11,436 | $289,800 | $90,600 | $199,200 |
| 2018 | $11,360 | $289,800 | $90,600 | $199,200 |
| 2017 | $11,166 | $289,800 | $90,600 | $199,200 |
| 2016 | $10,653 | $289,800 | $90,600 | $199,200 |
| 2015 | $10,862 | $289,800 | $90,600 | $199,200 |
| 2014 | $10,725 | $289,800 | $90,600 | $199,200 |
Agents Affiliated with this Home
-
Ron DiPinto

Seller's Agent in 2012
Ron DiPinto
EXP Realty, LLC
(609) 413-6024
3 in this area
15 Total Sales
-

Seller Co-Listing Agent in 2012
Nancy DiPinto
EXP Realty, LLC
-
Beth English

Buyer's Agent in 2012
Beth English
BHHS Fox & Roach
(856) 313-5893
86 Total Sales
Map
Source: Bright MLS
MLS Number: 1004547868
APN: 34-00229-11-00026
- 30 Chatham Dr
- 14 Chadwick Dr
- 21 Signal Hill Dr
- 25 Signal Hill Dr
- 100 Forrest Hills Dr
- 25 Forrest Hills Dr
- 23 Forrest Hills Dr
- 20 Edelweiss Ct
- 104 Paradise Dr
- 214 Route 73 N
- 34 Gainsboro Dr
- 0 Cardinal Ln
- 1304 Champlain Dr
- 1704 Saratoga Ct
- 13 Elena Ct
- 400 Cooper Rd
- 34 Ravenna Dr
- 39 Ravenna Dr
- 18 Genova Dr
- 224 Poplar Ave
- 128 William Feather Dr
- 126 William Feather Dr
- 130 William Feather Dr
- 4 Tenby Chase Dr
- 6 Tenby Chase Dr
- 127 William Feather Dr
- 129 William Feather Dr
- 124 William Feather Dr
- 2 Chatham Dr
- 131 William Feather Dr
- 8 Tenby Chase Dr
- 1 Tenby Chase Dr
- 3 Tenby Chase Dr
- 4 Chatham Dr
- 122 William Feather Dr
- 7 Tenby Chase Dr
- 6 Chatham Dr
- 133 William Feather Dr
- 10 Tenby Chase Dr
- 8 Chatham Dr
