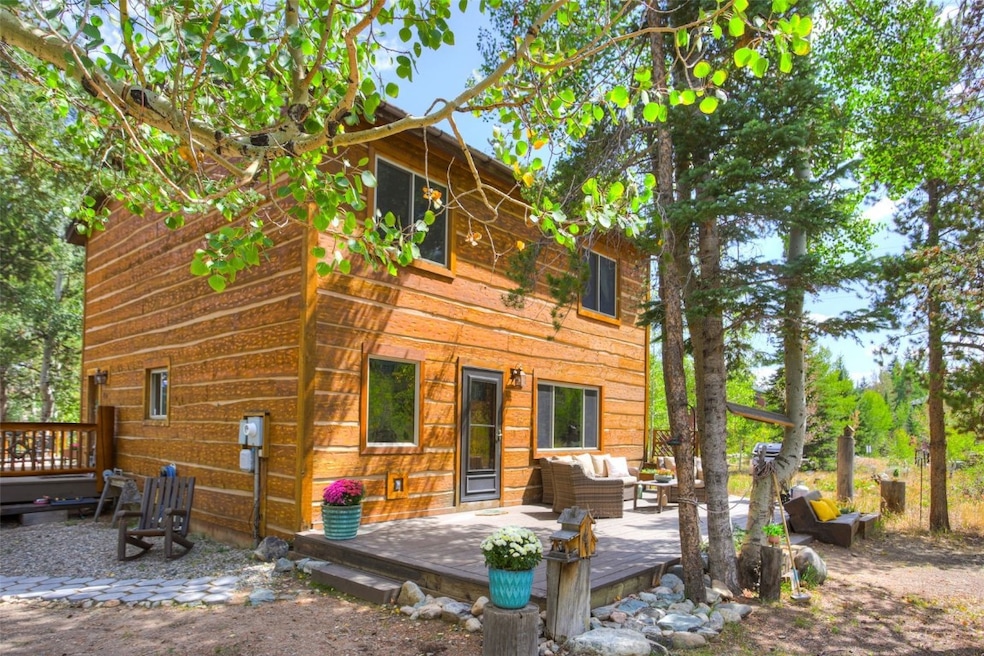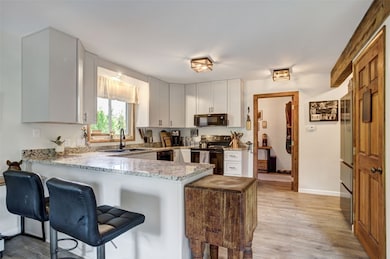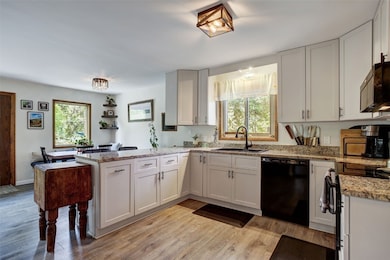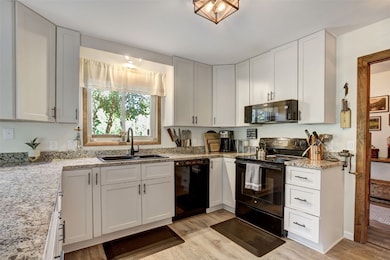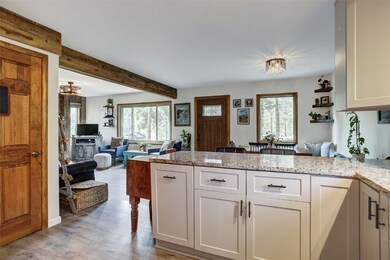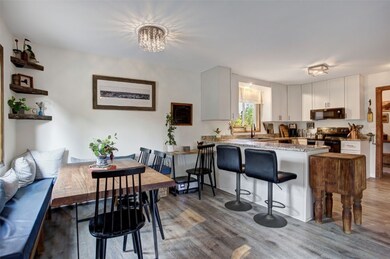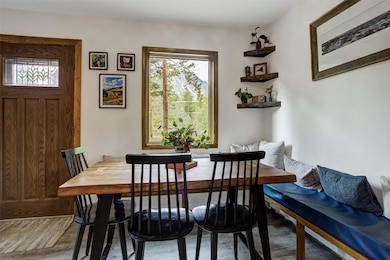128 Willow Ln Frisco, CO 80443
Estimated payment $12,460/month
Highlights
- 1.3 Acre Lot
- Wood Burning Stove
- No HOA
- Mountain View
- Mud Room
- Breakfast Area or Nook
About This Home
Discover the perfect blend of privacy, convenience, and mountain charm with this beautifully renovated home nestled on 1.3 acres in the heart of Frisco. Just a short walk to Main Street, you'll enjoy easy access to shops, restaurants, and year-round events—while still having your own private sanctuary surrounded by nature.
This thoughtfully updated property offers stunning mountain views, new luxury vinyl plank flooring on the main level, a stylishly updated kitchen with custom cabinets, added natural light from an extra window, a built-in breakfast nook bench, new log railing on deck, and a new wood-burning stove & boiler, bringing warmth and character. The bathrooms have been fully renovated, and a practical mudroom with ski/snowboard racks, bench, and storage enhances everyday functionality. Additional updates include a new staircase railing, fresh carpet, upgraded baseboard heater covers, and modern lighting fixtures throughout. The mostly finished basement provides extra living space with recessed lighting, heating, a half bath, and storage closet. The property is in the process of being re-subdivided to its original configuration, with a separate half acre lot to the south, adding incredible options for the new owner. Whether you're seeking a full-time residence, mountain retreat, or investment opportunity, this home is a must-see.
Listing Agent
Breckenridge Associates R.E. Brokerage Email: jason@breckenridgeassociates.com License #EA01323008 Listed on: 09/13/2025
Home Details
Home Type
- Single Family
Est. Annual Taxes
- $4,114
Year Built
- Built in 1977
Lot Details
- 1.3 Acre Lot
- May Be Possible The Lot Can Be Split Into 2+ Parcels
Parking
- Parking Pad
Home Design
- Asphalt Roof
- Log Siding
Interior Spaces
- 2,520 Sq Ft Home
- 3-Story Property
- Partially Furnished
- Recessed Lighting
- Wood Burning Stove
- Mud Room
- Mountain Views
- Washer and Dryer
- Partially Finished Basement
Kitchen
- Breakfast Area or Nook
- Electric Range
- Built-In Microwave
- Dishwasher
- Disposal
Flooring
- Carpet
- Tile
- Luxury Vinyl Tile
Bedrooms and Bathrooms
- 5 Bedrooms
Utilities
- Heating System Uses Natural Gas
- Baseboard Heating
- Septic Tank
- Septic System
- Phone Available
- Cable TV Available
Listing and Financial Details
- Assessor Parcel Number 1200330
Community Details
Overview
- No Home Owners Association
- Wiborg Park Sub Subdivision
Recreation
- Trails
Map
Home Values in the Area
Average Home Value in this Area
Property History
| Date | Event | Price | List to Sale | Price per Sq Ft |
|---|---|---|---|---|
| 10/22/2025 10/22/25 | Price Changed | $2,299,000 | -2.2% | $912 / Sq Ft |
| 09/30/2025 09/30/25 | Price Changed | $2,350,000 | +2.4% | $933 / Sq Ft |
| 09/29/2025 09/29/25 | Price Changed | $2,295,000 | -2.3% | $911 / Sq Ft |
| 09/13/2025 09/13/25 | For Sale | $2,350,000 | -- | $933 / Sq Ft |
Source: Summit MLS
MLS Number: S1062573
- 79 Willow Ln
- 180 Rivercrest Dr Unit B
- 205 Aspen Dr
- 222 Creekside Dr Unit 113
- 222 Creekside Dr Unit 308
- 222 Creekside Dr Unit 213
- 160 Forest Dr Unit B
- 160 Forest Dr Unit D
- 160 Forest Dr Unit C
- 304 Streamside Ln Unit 304-1
- 481 W Main St Unit 102
- 218 Windflower Ln
- 324 W Main St Unit 324
- 324 W Main St
- 214 Windflower Ln
- 80 W Main St Unit 310
- 80 W Main St Unit 303
- 80 W Main St Unit 210
- 80 W Main St Unit 101
- 80 W Main St Unit 313
- 501 Teller St Unit G
- 717 Meadow Dr Unit A
- 1121 Dillon Dam Rd
- 9460 Ryan Gulch Rd Unit 62
- 98000 Ryan Gulch Rd
- 8100 Ryan Gulch Rd Unit 107
- 2400 Lodge Pole Cir Unit 302
- 252 Poplar Cir
- 449 W 4th St Unit A
- 50 Drift Rd
- 80 Mule Deer Ct Unit A
- 464 Silver Cir
- 630 Straight Creek Dr
- 1396 Forest Hills Dr Unit ID1301396P
- 348 Locals Ln Unit Peak 7
- 1 S Face Dr
- 189 Co Rd 535
- 4595 Bighorn Rd
- 0092 Scr 855
- 122 W Meadow Dr
