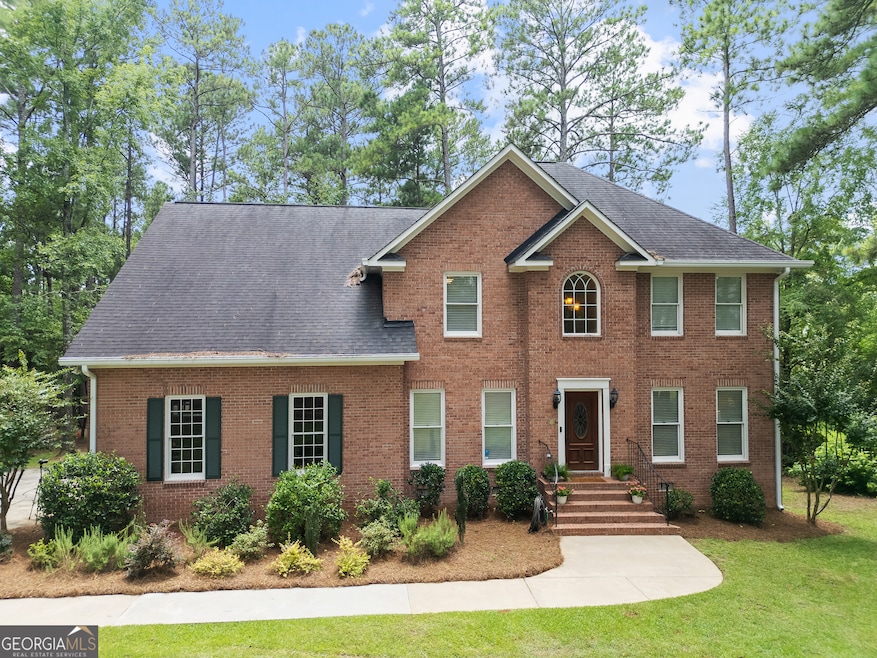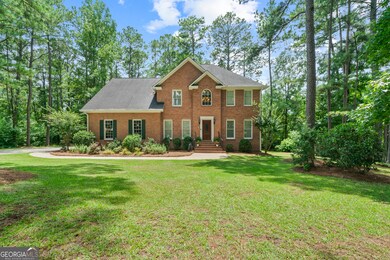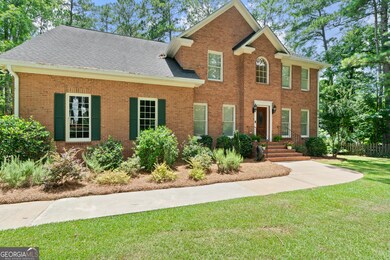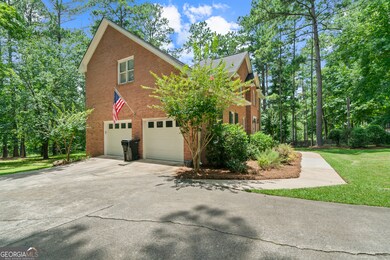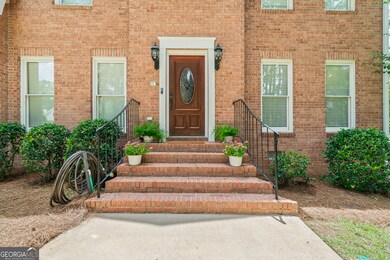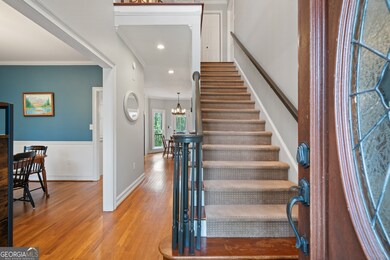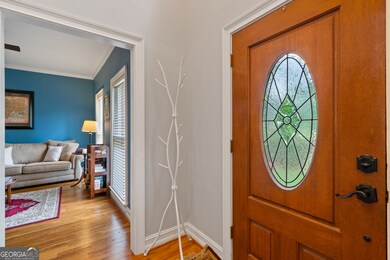128 Wimbledon Ln Macon, GA 31211
Estimated payment $2,445/month
Highlights
- Golf Course Community
- Clubhouse
- Wood Flooring
- Gated Community
- Traditional Architecture
- 3-minute walk to Liberty Park
About This Home
Welcome to your dream home! This stunning full brick residence, nestled on a sprawling 1.52-acre lot in a serene cul-de-sac, offers unparalleled elegance and modern comfort. Impeccably maintained and recently updated, this home is truly a cut above the rest. Step inside to discover an open-concept design that seamlessly connects the gourmet kitchen, breakfast room, and inviting family room. The kitchen is a chef's delight, featuring gleaming quartz countertops, a stylish backsplash, and top-of-the-line appliances. Entertain with ease in the separate dining room, perfect for formal gatherings, or relax in the expansive living room, family room, and sunroom, which flow effortlessly together, providing abundant space for everyday living. The backyard is a private oasis, with a level, lush lawn ideal for outdoor activities, complemented by a deck accessible from both the breakfast room and sunroom-perfect for morning coffee or evening gatherings. The fabulous master suite is a true retreat, boasting a luxurious, recently remodeled master bathroom and an expansive walk-in closet. Upstairs, you'll find four additional spacious bedrooms with large closets, or the option to use one as a versatile bonus room, game room, man cave, playroom, or a sophisticated home office. With pristine condition throughout, updated kitchen and bathrooms, and a thoughtful layout designed for modern lifestyles, this home offers both elegance and functionality. Don't miss the opportunity to own this exceptional property in a coveted location. Schedule your private tour today and experience the perfect blend of luxury and comfort!
Home Details
Home Type
- Single Family
Est. Annual Taxes
- $4,301
Year Built
- Built in 1993
Lot Details
- 1.52 Acre Lot
- Level Lot
HOA Fees
- $9 Monthly HOA Fees
Parking
- Garage
Home Design
- Traditional Architecture
- Brick Exterior Construction
- Composition Roof
Interior Spaces
- 2,810 Sq Ft Home
- 2-Story Property
- Gas Log Fireplace
- Breakfast Room
- Crawl Space
- Laundry Room
Kitchen
- Microwave
- Dishwasher
- Disposal
Flooring
- Wood
- Carpet
- Tile
Bedrooms and Bathrooms
- 5 Bedrooms
- Walk-In Closet
- Double Vanity
- Soaking Tub
Schools
- Dames Ferry Elementary School
- Clifton Ridge Middle School
- Jones County High School
Utilities
- Central Heating and Cooling System
- Private Sewer
Community Details
Overview
- Association fees include maintenance exterior, ground maintenance, management fee
- River North Subdivision
Recreation
- Golf Course Community
- Community Playground
- Community Pool
Additional Features
- Clubhouse
- Gated Community
Map
Home Values in the Area
Average Home Value in this Area
Tax History
| Year | Tax Paid | Tax Assessment Tax Assessment Total Assessment is a certain percentage of the fair market value that is determined by local assessors to be the total taxable value of land and additions on the property. | Land | Improvement |
|---|---|---|---|---|
| 2024 | $4,533 | $127,391 | $17,688 | $109,703 |
| 2023 | $4,053 | $109,289 | $16,080 | $93,209 |
| 2022 | $4,053 | $109,289 | $16,080 | $93,209 |
| 2021 | $3,822 | $109,289 | $16,080 | $93,209 |
| 2020 | $3,782 | $105,004 | $16,080 | $88,924 |
| 2019 | $3,783 | $105,004 | $16,080 | $88,924 |
| 2018 | $3,785 | $105,004 | $16,080 | $88,924 |
| 2017 | $3,698 | $105,004 | $16,080 | $88,924 |
| 2016 | $3,748 | $105,004 | $16,080 | $88,924 |
| 2015 | $3,593 | $105,004 | $16,080 | $88,924 |
| 2014 | $2,966 | $95,222 | $16,080 | $79,142 |
Property History
| Date | Event | Price | List to Sale | Price per Sq Ft | Prior Sale |
|---|---|---|---|---|---|
| 09/23/2025 09/23/25 | Pending | -- | -- | -- | |
| 08/08/2025 08/08/25 | Price Changed | $395,000 | -3.4% | $141 / Sq Ft | |
| 07/17/2025 07/17/25 | For Sale | $409,000 | +62.9% | $146 / Sq Ft | |
| 07/15/2020 07/15/20 | Sold | $251,000 | -3.4% | $89 / Sq Ft | View Prior Sale |
| 06/12/2020 06/12/20 | Pending | -- | -- | -- | |
| 06/11/2020 06/11/20 | For Sale | $259,900 | -- | $93 / Sq Ft |
Purchase History
| Date | Type | Sale Price | Title Company |
|---|---|---|---|
| Warranty Deed | $251,000 | -- | |
| Deed | $215,000 | -- | |
| Deed | $176,800 | -- | |
| Deed | $29,400 | -- |
Mortgage History
| Date | Status | Loan Amount | Loan Type |
|---|---|---|---|
| Open | $157,000 | New Conventional |
Source: Georgia MLS
MLS Number: 10565537
APN: J50C00 060
- 326 Wimbledon Ct
- 103 Trophy Ct
- 195 Eagle Dr
- 214 River North Cir
- 114 Nassau Ct
- 114 Masters Cove
- 417 Lakeview Place
- 616 Whispering Pines Dr
- 181 The Masters Cove
- 281 River Blvd N
- 148 River Blvd N
- 175 River Forest Dr
- 124 Coppergate Ln
- 216 River Hills Ridge Rd
- 115 Old Ridge Rd
- 468 River Pointe Dr
- 664 River Blvd N
- 664 River North Blvd
- 0 Tbd Upper River Rd
