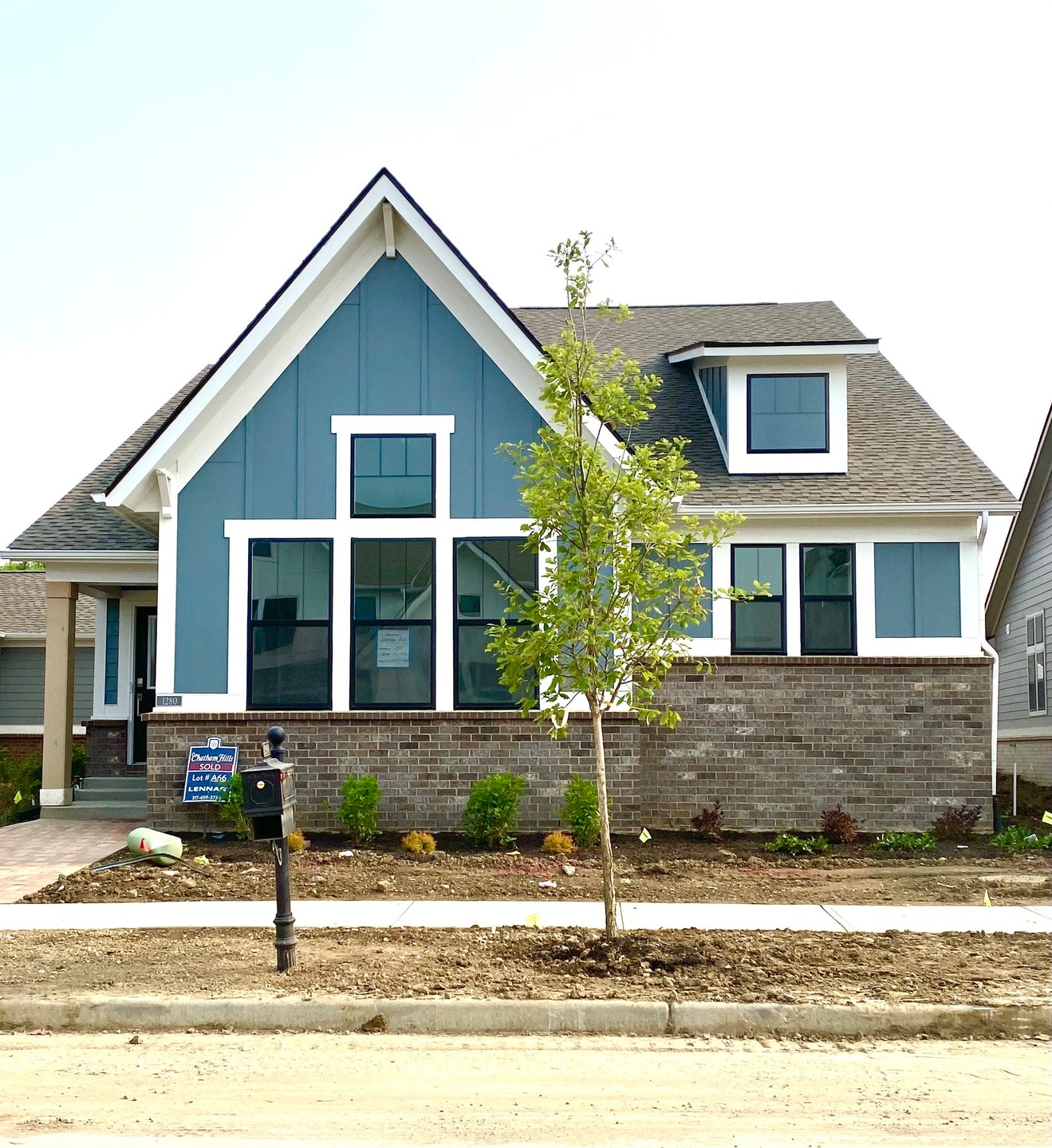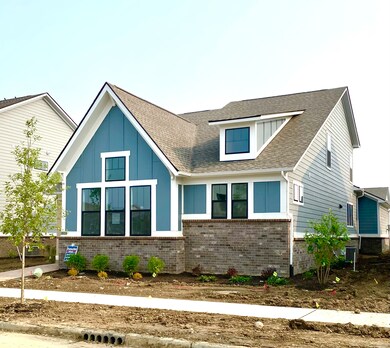
1280 Chatham Hills Blvd Westfield, IN 46074
Estimated Value: $570,703 - $610,000
3
Beds
2.5
Baths
2,368
Sq Ft
$250/Sq Ft
Est. Value
Highlights
- Traditional Architecture
- Double Oven
- Vinyl Plank Flooring
- Monon Trail Elementary School Rated A-
- 3 Car Attached Garage
- Family or Dining Combination
About This Home
As of June 2023Listed for comps
Home Details
Home Type
- Single Family
Est. Annual Taxes
- $66
Year Built
- Built in 2023
Lot Details
- 6,970
HOA Fees
- $63 Monthly HOA Fees
Parking
- 3 Car Attached Garage
Home Design
- Traditional Architecture
- Brick Exterior Construction
- Slab Foundation
- Wood Siding
Interior Spaces
- 2-Story Property
- Great Room with Fireplace
- Family or Dining Combination
Kitchen
- Double Oven
- Gas Oven
- Gas Cooktop
- Range Hood
- Microwave
- Dishwasher
- Disposal
Flooring
- Carpet
- Vinyl Plank
Bedrooms and Bathrooms
- 3 Bedrooms
- Dual Vanity Sinks in Primary Bathroom
Schools
- Westfield Middle School
- Westfield Intermediate School
- Westfield High School
Additional Features
- 6,970 Sq Ft Lot
- Heating System Uses Gas
Community Details
- Chatham Village Subdivision
Listing and Financial Details
- Legal Lot and Block A66 / 1
- Assessor Parcel Number 290524007066000015
Ownership History
Date
Name
Owned For
Owner Type
Purchase Details
Closed on
Dec 15, 2023
Sold by
Kennedy Kim Mckenna
Bought by
Kennedy Kim Mckenna and Kennedy Kim Mckenna
Total Days on Market
123
Current Estimated Value
Purchase Details
Listed on
Feb 25, 2023
Closed on
Jun 29, 2023
Sold by
Lennar Homes Of Indiana Llc
Bought by
Kennedy Kim Mc Kenna
Seller's Agent
Non-BLC Member
MIBOR REALTOR® Association
Buyer's Agent
Carrie Holle
Compass Indiana, LLC
List Price
$550,215
Sold Price
$550,215
Views
3
Home Financials for this Owner
Home Financials are based on the most recent Mortgage that was taken out on this home.
Avg. Annual Appreciation
3.91%
Similar Homes in Westfield, IN
Create a Home Valuation Report for This Property
The Home Valuation Report is an in-depth analysis detailing your home's value as well as a comparison with similar homes in the area
Home Values in the Area
Average Home Value in this Area
Purchase History
| Date | Buyer | Sale Price | Title Company |
|---|---|---|---|
| Kennedy Kim Mckenna | -- | None Listed On Document | |
| Kennedy Kim Mc Kenna | -- | None Listed On Document |
Source: Public Records
Property History
| Date | Event | Price | Change | Sq Ft Price |
|---|---|---|---|---|
| 06/29/2023 06/29/23 | Sold | $550,215 | 0.0% | $232 / Sq Ft |
| 06/28/2023 06/28/23 | Pending | -- | -- | -- |
| 02/25/2023 02/25/23 | For Sale | $550,215 | -- | $232 / Sq Ft |
Source: MIBOR Broker Listing Cooperative®
Tax History Compared to Growth
Tax History
| Year | Tax Paid | Tax Assessment Tax Assessment Total Assessment is a certain percentage of the fair market value that is determined by local assessors to be the total taxable value of land and additions on the property. | Land | Improvement |
|---|---|---|---|---|
| 2024 | $1,418 | $485,200 | $149,500 | $335,700 |
| 2023 | $1,483 | $149,500 | $149,500 | -- |
Source: Public Records
Agents Affiliated with this Home
-
Non-BLC Member
N
Seller's Agent in 2023
Non-BLC Member
MIBOR REALTOR® Association
(317) 956-1912
-
Carrie Holle

Buyer's Agent in 2023
Carrie Holle
Compass Indiana, LLC
(317) 339-2259
62 in this area
523 Total Sales
Map
Source: MIBOR Broker Listing Cooperative®
MLS Number: 21927257
APN: 29-05-24-007-066.000-015
Nearby Homes
- 1285 Chatham Hills Blvd
- 1245 Chatham Hills Blvd
- 1245 Chatham Hills Blvd
- 1245 Chatham Hills Blvd
- 1245 Chatham Hills Blvd
- 1245 Chatham Hills Blvd
- 1245 Chatham Hills Blvd
- 1245 Chatham Hills Blvd
- 1245 Chatham Hills Blvd
- 1230 Amberley Way
- 1225 Amberley Way
- 1225 Stonehaven Dr
- 1364 Chatham Hills Blvd
- 1510 Stonehaven Dr
- 20035 Meadow Neck Rd
- 20017 Old Dock Rd
- 19995 Meadow Neck Rd
- 20010 Prescott Place Dr
- 987 Oak Terrace Rd
- 19987 Old Dock Rd
- 1280 Chatham Hills Blvd
- 1260 Chatham Hills Blvd
- 19940 Chatsworth Blvd
- 1436 Chatham Hills Blvd
- 1300 Chatham Hills Blvd
- 1275 Stonehaven Dr
- 1250 Chatham Hills Blvd
- 1265 Stonehaven Dr
- 1275 Chatham Hills Blvd Unit 9788
- 1275 Chatham Hills Blvd Unit 1752
- 1275 Chatham Hills Blvd Unit 1759
- 1275 Chatham Hills Blvd Unit 9765
- 1275 Chatham Hills Blvd Unit 1787
- 1275 Chatham Hills Blvd Unit 1753
- 1275 Chatham Hills Blvd Unit 1754
- 1435 Stonehaven Dr
- 1445 Stone Haven Ln
- 1475 Stone Haven Ln
- 1480 Chatham Village Blvd
- 1450 Chatham Village Blvd

