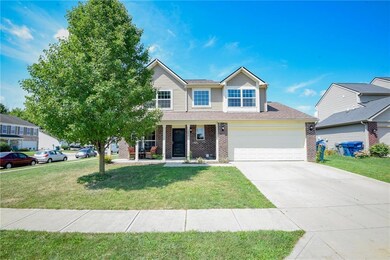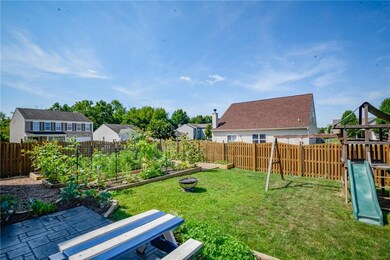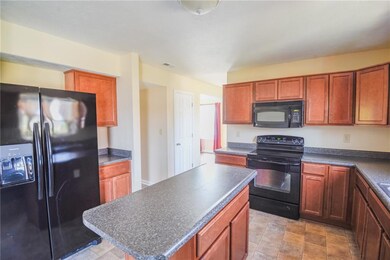
1280 Dahlgren Ln Cicero, IN 46034
Highlights
- Traditional Architecture
- Walk-In Closet
- Forced Air Heating and Cooling System
- 2 Car Attached Garage
- Vinyl Plank Flooring
- Combination Dining and Living Room
About This Home
As of October 20222021-SOLAR PANELS/GENERAC BATTERY SYSTEM for house. Net metering. Move-in ready 4 bedroom 2 1/2 bath. Also new in 2021: upstairs carpet, 10x20 stamped concrete patio, built in electric fireplace in master, reverse osmosis water system, water softener, added attic insulation. Amazing raised bed garden with raspberries, blackberries, herbs, vegetables and sunflowers. Wonderful subdivision in Cicero. Hamilton Heights school district. Nearby community park. Close to Morse Reservoir and downtown Cicero.
Last Agent to Sell the Property
Catherine Carter
F.C. Tucker Company Listed on: 08/26/2022

Co-Listed By
Brian Carter
F.C. Tucker Company
Last Buyer's Agent
Dawn Myers
F.C. Tucker Company

Home Details
Home Type
- Single Family
Est. Annual Taxes
- $2,016
Year Built
- Built in 2012
Lot Details
- 7,841 Sq Ft Lot
- Back Yard Fenced
HOA Fees
- $17 Monthly HOA Fees
Parking
- 2 Car Attached Garage
- Driveway
Home Design
- Traditional Architecture
- Brick Exterior Construction
- Slab Foundation
- Vinyl Siding
Interior Spaces
- 2-Story Property
- Electric Fireplace
- Combination Dining and Living Room
- Attic Access Panel
- Fire and Smoke Detector
Kitchen
- Electric Oven
- Electric Cooktop
- Dishwasher
- Disposal
Flooring
- Carpet
- Vinyl Plank
- Vinyl
Bedrooms and Bathrooms
- 4 Bedrooms
- Walk-In Closet
Laundry
- Laundry on main level
- Dryer
Additional Features
- Playground
- Forced Air Heating and Cooling System
Community Details
- Association fees include home owners
- Warehams Pond Subdivision
- The community has rules related to covenants, conditions, and restrictions
Listing and Financial Details
- Assessor Parcel Number 290601004026000011
Ownership History
Purchase Details
Home Financials for this Owner
Home Financials are based on the most recent Mortgage that was taken out on this home.Purchase Details
Home Financials for this Owner
Home Financials are based on the most recent Mortgage that was taken out on this home.Purchase Details
Home Financials for this Owner
Home Financials are based on the most recent Mortgage that was taken out on this home.Purchase Details
Home Financials for this Owner
Home Financials are based on the most recent Mortgage that was taken out on this home.Purchase Details
Home Financials for this Owner
Home Financials are based on the most recent Mortgage that was taken out on this home.Similar Homes in Cicero, IN
Home Values in the Area
Average Home Value in this Area
Purchase History
| Date | Type | Sale Price | Title Company |
|---|---|---|---|
| Warranty Deed | -- | -- | |
| Warranty Deed | -- | Mtc | |
| Warranty Deed | -- | None Available | |
| Warranty Deed | -- | None Available | |
| Warranty Deed | -- | -- |
Mortgage History
| Date | Status | Loan Amount | Loan Type |
|---|---|---|---|
| Open | $266,000 | New Conventional | |
| Previous Owner | $168,000 | New Conventional | |
| Previous Owner | $141,600 | New Conventional | |
| Previous Owner | $140,525 | New Conventional | |
| Previous Owner | $113,775 | FHA | |
| Previous Owner | $20,750,000 | New Conventional | |
| Previous Owner | $365,750 | New Conventional |
Property History
| Date | Event | Price | Change | Sq Ft Price |
|---|---|---|---|---|
| 10/03/2022 10/03/22 | Sold | $280,000 | 0.0% | $143 / Sq Ft |
| 09/08/2022 09/08/22 | Pending | -- | -- | -- |
| 09/07/2022 09/07/22 | Price Changed | $280,000 | -5.1% | $143 / Sq Ft |
| 08/26/2022 08/26/22 | For Sale | $295,000 | +114.2% | $151 / Sq Ft |
| 03/08/2013 03/08/13 | Sold | $137,715 | 0.0% | $70 / Sq Ft |
| 10/08/2012 10/08/12 | Pending | -- | -- | -- |
| 10/08/2012 10/08/12 | For Sale | $137,715 | -- | $70 / Sq Ft |
Tax History Compared to Growth
Tax History
| Year | Tax Paid | Tax Assessment Tax Assessment Total Assessment is a certain percentage of the fair market value that is determined by local assessors to be the total taxable value of land and additions on the property. | Land | Improvement |
|---|---|---|---|---|
| 2024 | $2,231 | $275,300 | $72,200 | $203,100 |
| 2023 | $2,231 | $243,300 | $72,200 | $171,100 |
| 2022 | $2,115 | $217,900 | $44,900 | $173,000 |
| 2021 | $2,015 | $205,100 | $44,900 | $160,200 |
| 2020 | $1,687 | $174,400 | $44,900 | $129,500 |
| 2019 | $1,676 | $172,000 | $18,800 | $153,200 |
| 2018 | $1,507 | $161,700 | $18,800 | $142,900 |
| 2017 | $1,430 | $155,300 | $18,800 | $136,500 |
| 2016 | $1,342 | $150,000 | $18,800 | $131,200 |
| 2014 | $1,201 | $137,000 | $17,700 | $119,300 |
| 2013 | $1,201 | $131,700 | $17,700 | $114,000 |
Agents Affiliated with this Home
-
C
Seller's Agent in 2022
Catherine Carter
F.C. Tucker Company
-
B
Seller Co-Listing Agent in 2022
Brian Carter
F.C. Tucker Company
-
D
Buyer's Agent in 2022
Dawn Myers
F.C. Tucker Company
-
Frances Williams

Seller's Agent in 2013
Frances Williams
DRH Realty of Indiana, LLC
(317) 934-2656
1,073 Total Sales
Map
Source: MIBOR Broker Listing Cooperative®
MLS Number: 21879704
APN: 29-06-01-004-026.000-011
- 2029 Seven Peaks Dr
- 1240 Stringtown Pike
- 1940 Stringtown Pike
- 1160 Nantucket Dr
- 100 Confidential Dr
- 129 Wilson St
- 2390 Lincoln Dr
- 826 N Lanyard Dr
- 3067 Stilton Dr
- 2025 W Morse Dr
- 3040 Stilton Dr
- 8440 E 216th St
- 75 Hovden Dr
- 50 Hovden Dr
- 247 Verdant Dr
- 149 E Jackson St
- 80 S Catherine St
- 131 Batteese Dr
- 15 Morse Ct
- 31 Bluewater Dr






