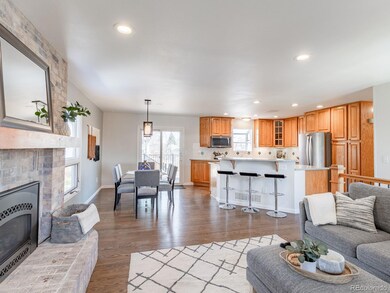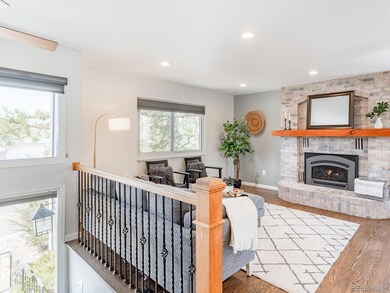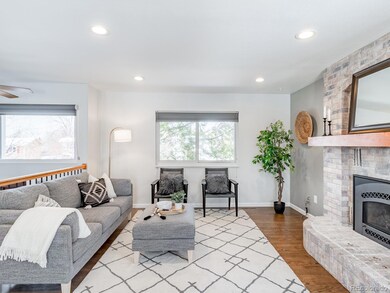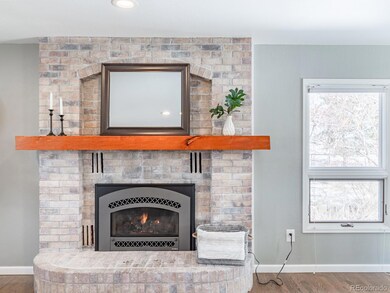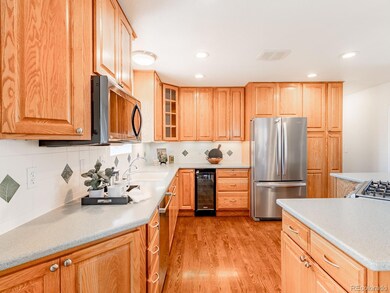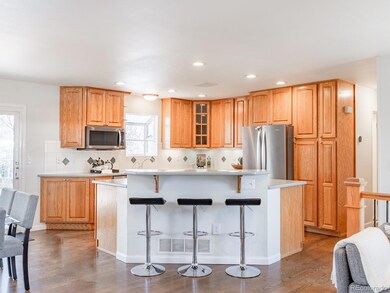
1280 Delphi Dr Lafayette, CO 80026
Highlights
- Spa
- Primary Bedroom Suite
- Deck
- Lafayette Elementary School Rated A
- Open Floorplan
- Contemporary Architecture
About This Home
As of April 2023Welcome to your own 1/3 acre private haven located at the end of a tranquil tree lined cul-de-sac shared with sociable neighbors. This quiet retreat is nestled behind the revered 147 acre Waneka Lake Park where you can soak in the snow capped Indian Peaks range while strolling the 1.2 mile trail around the lake, playing pickleball or frisbee golf or recreating on the lake with a paddle board or canoe. You will be delighted with the flawless condition of this lovingly maintained home with a charming refresh. Walls have been opened to introduce a great room floorplan that allows the home to live larger than its size and offers a functional design where every space is utilized for comfortable living. A whitewashed brick fireplace with a custom timber mantel is the focal point of the inviting living room and real wood floors extend the main level. The welcoming kitchen with stainless appliances is large enough for multiple chefs to enjoy and showcases natural materials with a botanical backsplash that connects the interior to the abundant nature outside. The integrated dining room is designed to promote family interaction and accommodates casual and formal occasions. Three upstairs bedrooms provide the optimal floorplan configuration and a cleverly designed upper level bath allows the spacious primary bedroom to enjoy a personal half bath. The flexible lower level with its freshly finished bath is a versatile space that can be customized to meet your current needs and adapt to your evolving aspirations. It makes the perfect recreation room, guest suite, home office or gym. As you step out onto the new, expansive Trex style deck, your eyes are immediately drawn to the sleek iron rails that line the perimeter and the sprawling yard that creates a veritable playground to indulge in your favorite outdoor activities. Equidistant to Downtown Louisville and Old Town Lafayette, you instantly double your dining and entertainment options that are each just minutes away.
Last Agent to Sell the Property
Compass Colorado, LLC - Boulder License #40029440 Listed on: 03/30/2023

Home Details
Home Type
- Single Family
Est. Annual Taxes
- $3,502
Year Built
- Built in 1978 | Remodeled
Lot Details
- 0.34 Acre Lot
- Cul-De-Sac
- West Facing Home
- Property is Fully Fenced
- Landscaped
- Level Lot
- Front and Back Yard Sprinklers
- Many Trees
- Private Yard
Parking
- 2 Car Attached Garage
- Insulated Garage
- Lighted Parking
- Exterior Access Door
Home Design
- Contemporary Architecture
- Bi-Level Home
- Brick Exterior Construction
- Frame Construction
- Composition Roof
- Radon Mitigation System
Interior Spaces
- 1,588 Sq Ft Home
- Open Floorplan
- Ceiling Fan
- Self Contained Fireplace Unit Or Insert
- Gas Log Fireplace
- Entrance Foyer
- Smart Doorbell
- Family Room with Fireplace
- Living Room
- Dining Room
Kitchen
- Oven
- Range
- Microwave
- Dishwasher
- Wine Cooler
- Kitchen Island
- Corian Countertops
- Disposal
Flooring
- Wood
- Carpet
- Laminate
Bedrooms and Bathrooms
- 3 Bedrooms
- Primary Bedroom Suite
Laundry
- Laundry Room
- Dryer
- Washer
Home Security
- Carbon Monoxide Detectors
- Fire and Smoke Detector
Eco-Friendly Details
- Smoke Free Home
Outdoor Features
- Spa
- Deck
- Patio
- Exterior Lighting
- Rain Gutters
- Front Porch
Schools
- Lafayette Elementary School
- Angevine Middle School
- Centaurus High School
Utilities
- Forced Air Heating and Cooling System
- Heating System Uses Natural Gas
- Natural Gas Connected
- High Speed Internet
- Phone Available
- Cable TV Available
Community Details
- No Home Owners Association
- Centaur Village North Subdivision
Listing and Financial Details
- Exclusions: Staging items
- Assessor Parcel Number R0076589
Ownership History
Purchase Details
Home Financials for this Owner
Home Financials are based on the most recent Mortgage that was taken out on this home.Purchase Details
Home Financials for this Owner
Home Financials are based on the most recent Mortgage that was taken out on this home.Purchase Details
Purchase Details
Purchase Details
Purchase Details
Similar Homes in Lafayette, CO
Home Values in the Area
Average Home Value in this Area
Purchase History
| Date | Type | Sale Price | Title Company |
|---|---|---|---|
| Warranty Deed | $787,000 | Land Title | |
| Warranty Deed | $390,000 | First American Title Ins Co | |
| Deed | $98,500 | -- | |
| Deed | $86,500 | -- | |
| Deed | $54,700 | -- | |
| Warranty Deed | $212,500 | -- |
Mortgage History
| Date | Status | Loan Amount | Loan Type |
|---|---|---|---|
| Open | $601,400 | New Conventional | |
| Previous Owner | $100,000 | Credit Line Revolving | |
| Previous Owner | $351,000 | New Conventional | |
| Previous Owner | $193,300 | New Conventional | |
| Previous Owner | $197,500 | New Conventional | |
| Previous Owner | $201,600 | Unknown | |
| Previous Owner | $25,200 | Credit Line Revolving | |
| Previous Owner | $62,000 | Credit Line Revolving | |
| Previous Owner | $25,000 | Credit Line Revolving | |
| Previous Owner | $150,000 | Unknown | |
| Previous Owner | $150,000 | Unknown | |
| Previous Owner | $15,000 | Unknown | |
| Previous Owner | $123,000 | Unknown | |
| Previous Owner | $26,939 | Stand Alone Second |
Property History
| Date | Event | Price | Change | Sq Ft Price |
|---|---|---|---|---|
| 04/28/2023 04/28/23 | Sold | $787,000 | +4.9% | $496 / Sq Ft |
| 04/03/2023 04/03/23 | Pending | -- | -- | -- |
| 03/31/2023 03/31/23 | For Sale | $750,000 | +92.3% | $472 / Sq Ft |
| 05/03/2020 05/03/20 | Off Market | $390,000 | -- | -- |
| 04/20/2015 04/20/15 | Sold | $390,000 | +4.0% | $246 / Sq Ft |
| 03/21/2015 03/21/15 | Pending | -- | -- | -- |
| 03/12/2015 03/12/15 | For Sale | $375,000 | -- | $236 / Sq Ft |
Tax History Compared to Growth
Tax History
| Year | Tax Paid | Tax Assessment Tax Assessment Total Assessment is a certain percentage of the fair market value that is determined by local assessors to be the total taxable value of land and additions on the property. | Land | Improvement |
|---|---|---|---|---|
| 2025 | $4,112 | $46,207 | $24,213 | $21,994 |
| 2024 | $4,112 | $46,207 | $24,213 | $21,994 |
| 2023 | $4,042 | $46,404 | $24,214 | $25,875 |
| 2022 | $3,502 | $37,280 | $18,904 | $18,376 |
| 2021 | $3,464 | $38,353 | $19,448 | $18,905 |
| 2020 | $3,170 | $34,685 | $15,587 | $19,098 |
| 2019 | $3,126 | $34,685 | $15,587 | $19,098 |
| 2018 | $2,788 | $30,542 | $14,904 | $15,638 |
| 2017 | $2,715 | $33,766 | $16,477 | $17,289 |
| 2016 | $2,309 | $25,146 | $12,577 | $12,569 |
| 2015 | $2,163 | $21,237 | $5,572 | $15,665 |
| 2014 | -- | $21,237 | $5,572 | $15,665 |
Agents Affiliated with this Home
-

Seller's Agent in 2023
Stephanie Iannone
Compass Colorado, LLC - Boulder
(303) 641-7484
258 Total Sales
-

Seller Co-Listing Agent in 2023
Mindy Nassar
Compass Colorado, LLC - Boulder
(720) 530-5019
147 Total Sales
-

Buyer's Agent in 2023
Scott Miller
RE/MAX of Boulder, Inc
(303) 440-6464
45 Total Sales
-

Seller's Agent in 2015
Paul Dart
RE/MAX
78 Total Sales
-

Buyer's Agent in 2015
Janet Leap
RE/MAX
(720) 938-4197
191 Total Sales
Map
Source: REcolorado®
MLS Number: 7550457
APN: 1575044-05-019
- 1289 Doric Dr
- 1287 Doric Dr
- 725 Julian Cir
- 1145 Atlantis Ave
- 876 Cimarron Dr Unit B
- 718 Julian Cir
- 928 Cimarron Dr Unit c
- 2004 Foxtail Ln Unit B
- 1998 Foxtail Ln Unit B
- 901 Delphi Dr
- 1711 Cato Cir Unit 21
- 1809 Keel Ct
- 1836 Lakespur Ln
- 2275 Schooner St
- 1585 Hecla Way Unit 201
- 1140 Dorset Ct
- 1707 Ostia Cir Unit 46
- 911 Homer Cir
- 121 Rowena Place
- 1140 Devonshire Ct

