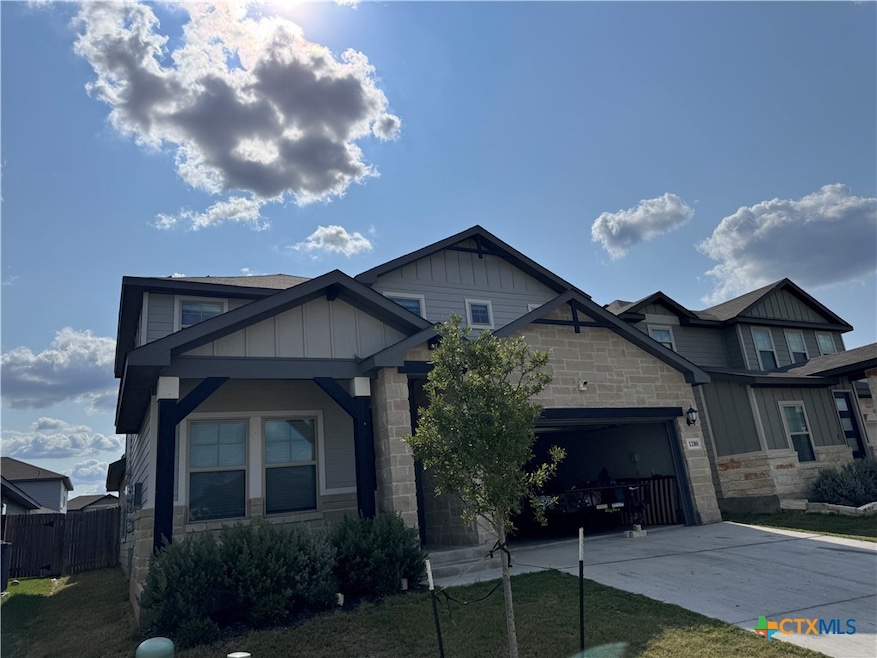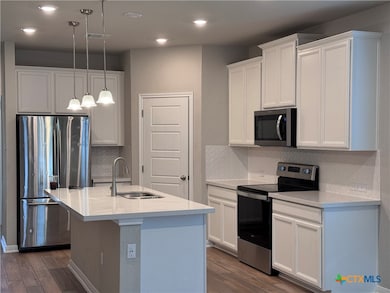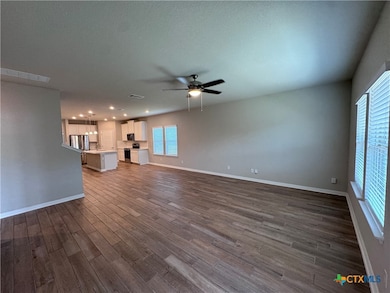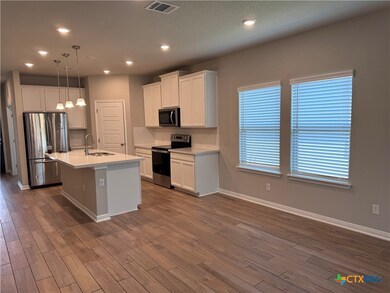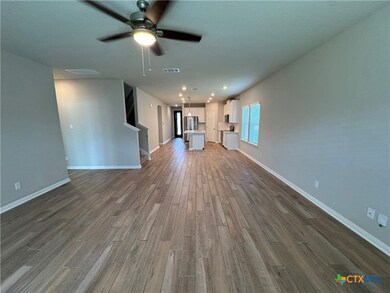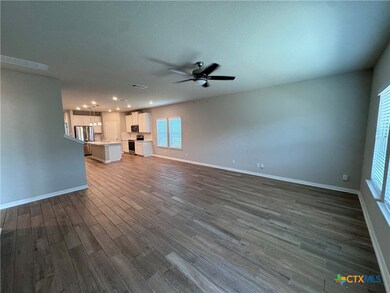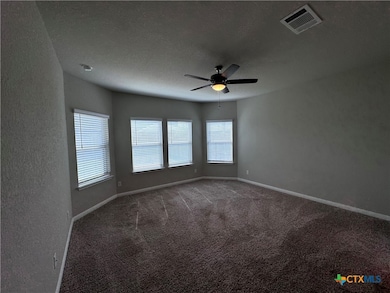1280 Ella Crossing New Braunfels, TX 78130
Gruene NeighborhoodHighlights
- Traditional Architecture
- Granite Countertops
- Open to Family Room
- Goodwin Frazier Elementary School Rated A-
- Game Room
- Double Vanity
About This Home
Discover the epitome of suburban living in this stunning single-family home nestled in the heart of New Braunfels, Texas. With a spacious 2,327 square feet of livable area, this traditional two-story residence offers ample room for your family to thrive. Boasting four bedrooms and two-and-a-half bathrooms, you'll find the perfect balance of comfort and functionality.
Step inside and be greeted by the open floor plan, where the family room seamlessly connects to the kitchen, creating an inviting space for quality time together. The Meyer's Landing community adds an extra touch of charm, while the covered front and back porches provide idyllic spots to unwind and enjoy the Texas breeze. Embrace outdoor living with the large fenced-in backyard, perfect for hosting gatherings or letting the little ones play in safety.
Situated on a 0.12-acre lot, this property offers the ideal blend of privacy and convenience. Don't miss the opportunity to make this exceptional home your own personal sanctuary. Contact us today to schedule a private viewing and experience the epitome of modern living in New Braunfels.
Listing Agent
Bliss Real Estate, LLC Brokerage Phone: (830) 837-1233 License #0607001 Listed on: 09/17/2024
Home Details
Home Type
- Single Family
Year Built
- Built in 2022
Lot Details
- 5,227 Sq Ft Lot
- Back Yard Fenced
Parking
- 2 Car Garage
Home Design
- Traditional Architecture
- Slab Foundation
- Frame Construction
Interior Spaces
- 2,327 Sq Ft Home
- Property has 2 Levels
- Wired For Data
- Ceiling Fan
- Combination Kitchen and Dining Room
- Game Room
Kitchen
- Open to Family Room
- Electric Cooktop
- Plumbed For Ice Maker
- Dishwasher
- Kitchen Island
- Granite Countertops
- Disposal
Flooring
- Carpet
- Ceramic Tile
- Vinyl
Bedrooms and Bathrooms
- 4 Bedrooms
- Walk-In Closet
- Double Vanity
- Shower Only
- Walk-in Shower
Laundry
- Laundry Room
- Laundry on main level
- Washer and Electric Dryer Hookup
Home Security
- Prewired Security
- Smart Thermostat
- Fire and Smoke Detector
Utilities
- Central Heating and Cooling System
- Electric Water Heater
Community Details
- Property has a Home Owners Association
- Meyers Lndg Ph 2 Subdivision
Listing and Financial Details
- Legal Lot and Block 17 / 6
- Assessor Parcel Number 182847
Map
Source: Central Texas MLS (CTXMLS)
MLS Number: 557079
- 201 Anhalt Dr
- 192 Meadow Ave
- 1292 N Business 35
- 155 Richter Ln
- 834 Wall St
- 829 Manhattan
- 342 S Kowald Ln
- 327 Elephants Ear Dr
- 642 Summerwood Dr
- 435 Alexander Ave
- 810 Wall St
- 431 Alexander Ave
- 627 Summerwood Dr
- 1914 Friedrich Way
- 137 N Kowald Ln
- 425 Constance Dr
- 1406 Shannon Cir
- 142 N Kowald Ln
- 441 Constance Dr
- 253 Flushing
- 1524 Eichen Rd
- 1520 Eichen Rd
- 1533 N - 35
- 249 Glenbrook Dr
- 218 Gruene Rd
- 101 Glenbrook Dr E
- 216 S Kowald Ln
- 1767 Tristan Trail
- 653 Tx-337 Loop Unit 110
- 653 Tx-337 Loop Unit 108
- 653 Tx-337 Loop Unit 204
- 1775 Tristan Trail
- 414 Alexander Ave
- 834 Madison Ave
- 1791 Tristan Trail
- 1788 Tristan Trail
- 1051 Interstate 35 N
- 1020 Oasis St
- 1747 Fm 1101
- 305 N Kowald Ln
