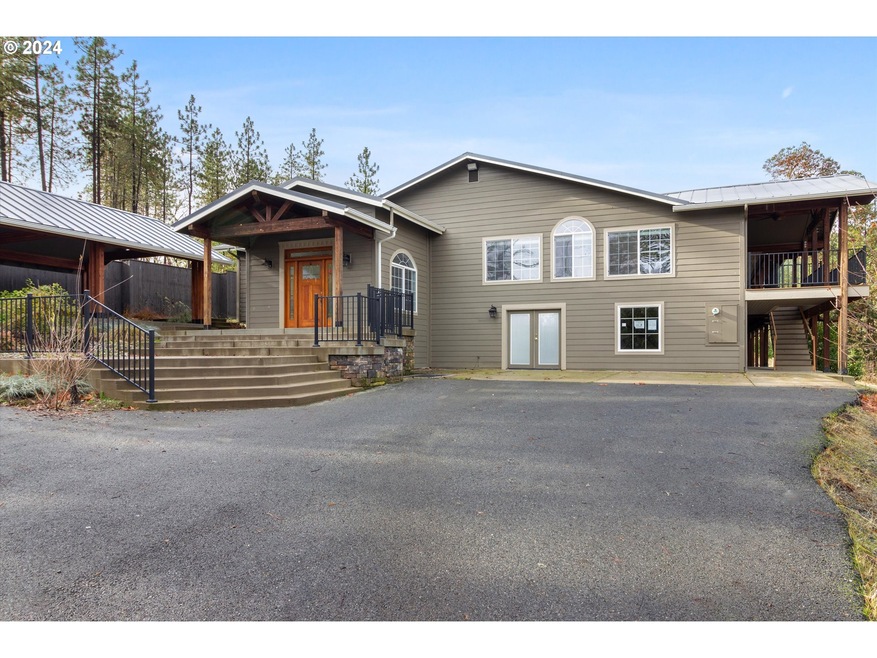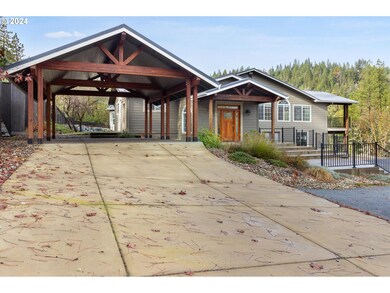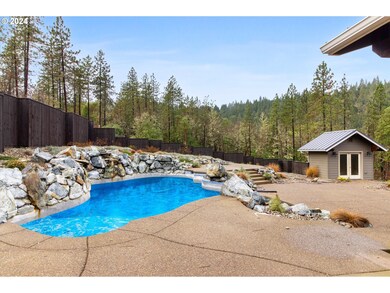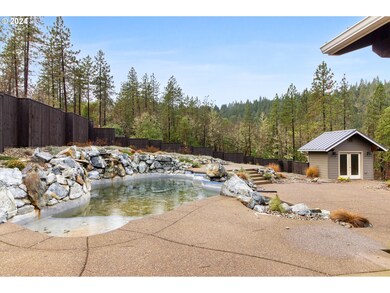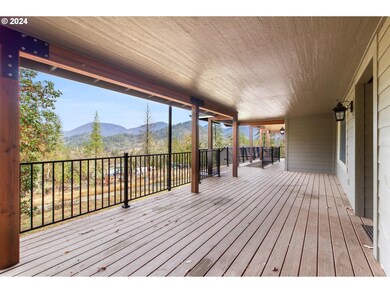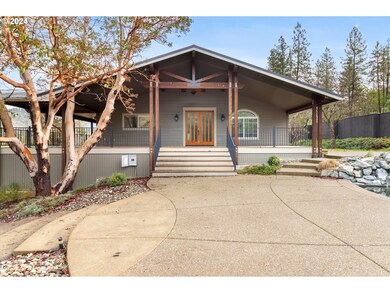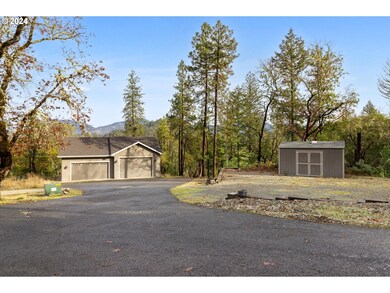
1280 Grays Creek Rd Grants Pass, OR 97527
Highlights
- Mountain View
- Secluded Lot
- Wood Flooring
- Contemporary Architecture
- Wooded Lot
- High Ceiling
About This Home
As of April 2025This beautifully updated custom home offers over 4,000 sq. ft. of living space, including a stunning inground pool, 3 bedrooms, 2.5 baths, all set in a peaceful country setting. The interior features hardwood floors, a formal living room, and a family room with an efficient wood-burning fireplace. The gourmet kitchen is equipped with slab granite counters, a large island, dark-stained cabinets, tile flooring, and a pantry. The primary suite includes a luxurious en-suite bath with granite and tile finishes, while the guest bath is also elegantly appointed. Additional highlights of the home include a bonus room, an office, and a 768 sq. ft. daylight basement, offering ample space and versatility. Recent remodeling ensures a modern, move-in-ready home with updated finishes throughout. Property sold "As-is". Buyer and/or buyer's agent responsible for verifying all pertinent information deemed relevant by the prospective buyer, including but not limited to square footage, acreage, utilities, taxes, zoning, permitting, condition, school zones, HOAs, etc.
Last Agent to Sell the Property
Windermere West LLC License #841100037 Listed on: 12/16/2024

Home Details
Home Type
- Single Family
Est. Annual Taxes
- $3,381
Year Built
- Built in 1995
Lot Details
- 5.04 Acre Lot
- Gated Home
- Secluded Lot
- Level Lot
- Wooded Lot
- Private Yard
- Property is zoned Rr5
Parking
- 4 Car Detached Garage
- Carport
- Part of Garage Converted to Living Space
- Off-Street Parking
Property Views
- Mountain
- Territorial
- Valley
Home Design
- Contemporary Architecture
- Slab Foundation
- Composition Roof
- Metal Roof
- Lap Siding
- Cement Siding
- Cultured Stone Exterior
- Concrete Perimeter Foundation
Interior Spaces
- 4,113 Sq Ft Home
- 2-Story Property
- High Ceiling
- Ceiling Fan
- Wood Burning Fireplace
- Vinyl Clad Windows
- Family Room
- Living Room
- Dining Room
- Home Office
- First Floor Utility Room
- Kitchen Island
Flooring
- Wood
- Wall to Wall Carpet
- Tile
Bedrooms and Bathrooms
- 3 Bedrooms
Unfinished Basement
- Exterior Basement Entry
- Natural lighting in basement
Accessible Home Design
- Accessibility Features
Outdoor Features
- Covered Deck
- Patio
- Outdoor Water Feature
- Shed
- Outbuilding
- Porch
Schools
- Madrona Elementary School
- Lincoln Savage Middle School
- Hidden Valley High School
Utilities
- Forced Air Heating and Cooling System
- Well
- Electric Water Heater
- Septic Tank
Community Details
- Property has a Home Owners Association
- Ubknown Association
Listing and Financial Details
- Assessor Parcel Number R323682
Ownership History
Purchase Details
Home Financials for this Owner
Home Financials are based on the most recent Mortgage that was taken out on this home.Purchase Details
Home Financials for this Owner
Home Financials are based on the most recent Mortgage that was taken out on this home.Purchase Details
Home Financials for this Owner
Home Financials are based on the most recent Mortgage that was taken out on this home.Purchase Details
Home Financials for this Owner
Home Financials are based on the most recent Mortgage that was taken out on this home.Purchase Details
Home Financials for this Owner
Home Financials are based on the most recent Mortgage that was taken out on this home.Similar Homes in Grants Pass, OR
Home Values in the Area
Average Home Value in this Area
Purchase History
| Date | Type | Sale Price | Title Company |
|---|---|---|---|
| Special Warranty Deed | $270,000 | None Listed On Document | |
| Warranty Deed | -- | National Signing Services Inc | |
| Warranty Deed | $495,000 | Ticor Title Company Of Or | |
| Warranty Deed | $242,000 | None Available | |
| Warranty Deed | $232,315 | First American |
Mortgage History
| Date | Status | Loan Amount | Loan Type |
|---|---|---|---|
| Open | $620,000 | New Conventional | |
| Previous Owner | $550,000 | New Conventional | |
| Previous Owner | $396,000 | New Conventional | |
| Previous Owner | $237,000 | Purchase Money Mortgage | |
| Previous Owner | $246,450 | Purchase Money Mortgage | |
| Previous Owner | $35,000 | Unknown |
Property History
| Date | Event | Price | Change | Sq Ft Price |
|---|---|---|---|---|
| 04/18/2025 04/18/25 | Sold | $720,000 | +3.2% | $175 / Sq Ft |
| 03/17/2025 03/17/25 | Pending | -- | -- | -- |
| 03/10/2025 03/10/25 | Price Changed | $697,500 | -5.3% | $170 / Sq Ft |
| 02/07/2025 02/07/25 | Price Changed | $736,250 | -9.5% | $179 / Sq Ft |
| 01/13/2025 01/13/25 | Price Changed | $813,750 | -4.5% | $198 / Sq Ft |
| 12/16/2024 12/16/24 | For Sale | $852,500 | +72.2% | $207 / Sq Ft |
| 04/21/2017 04/21/17 | Sold | $495,000 | -6.4% | $123 / Sq Ft |
| 02/17/2017 02/17/17 | Pending | -- | -- | -- |
| 09/22/2016 09/22/16 | For Sale | $529,000 | -- | $132 / Sq Ft |
Tax History Compared to Growth
Tax History
| Year | Tax Paid | Tax Assessment Tax Assessment Total Assessment is a certain percentage of the fair market value that is determined by local assessors to be the total taxable value of land and additions on the property. | Land | Improvement |
|---|---|---|---|---|
| 2024 | $4,018 | $544,800 | -- | -- |
| 2023 | $3,280 | $528,940 | $0 | $0 |
| 2022 | $3,310 | $513,540 | -- | -- |
| 2021 | $3,116 | $500,940 | $0 | $0 |
| 2020 | $2,934 | $437,980 | $0 | $0 |
| 2019 | $2,816 | $425,230 | $0 | $0 |
| 2018 | $2,476 | $356,730 | $0 | $0 |
| 2017 | $2,475 | $346,340 | $0 | $0 |
| 2016 | $2,096 | $336,260 | $0 | $0 |
| 2015 | $2,023 | $326,470 | $0 | $0 |
| 2014 | $1,971 | $316,970 | $0 | $0 |
Agents Affiliated with this Home
-
Brian Carlson

Seller's Agent in 2025
Brian Carlson
Windermere West LLC
(503) 686-4396
47 Total Sales
-
ADAM JOHNSON

Seller Co-Listing Agent in 2025
ADAM JOHNSON
Windermere West LLC, Newberg
(605) 639-5851
85 Total Sales
-
OR and WA Non Rmls
O
Buyer's Agent in 2025
OR and WA Non Rmls
Non Rmls Broker
(503) 236-7657
-
Kurt Tamashiro

Seller's Agent in 2017
Kurt Tamashiro
John L Scott Real Estate Grants Pass
217 Total Sales
-
Lori Ebner
L
Seller Co-Listing Agent in 2017
Lori Ebner
John L Scott Real Estate Grants Pass
(541) 291-2692
299 Total Sales
-
Jeremy Sibet
J
Buyer's Agent in 2017
Jeremy Sibet
eXp Realty, LLC
(541) 973-3840
1 Total Sale
Map
Source: Regional Multiple Listing Service (RMLS)
MLS Number: 24096498
APN: R323682
- 401 Whitaker Ln
- 345 Whitaker Ln
- 438 Murphy Creek Rd
- 8882 Williams Hwy
- 190 Long Acres Rd
- 835 Southside Rd
- 455 Crystal Dr
- 405 Crystal Dr
- 6978 N Applegate Rd
- 7420 N Applegate Rd
- 7344 N Applegate Rd
- 7304 N Applegate Rd
- 512 Board Shanty Creek Rd
- 1927 Southside Rd
- 9238 N Applegate Rd
- 0 Ann Roy Dr Unit TL303 220196458
- 0 Ann Roy Dr Unit TL304
- 7081 New Hope Rd
- 105 Scott Dr
- 391 Homewood Rd
