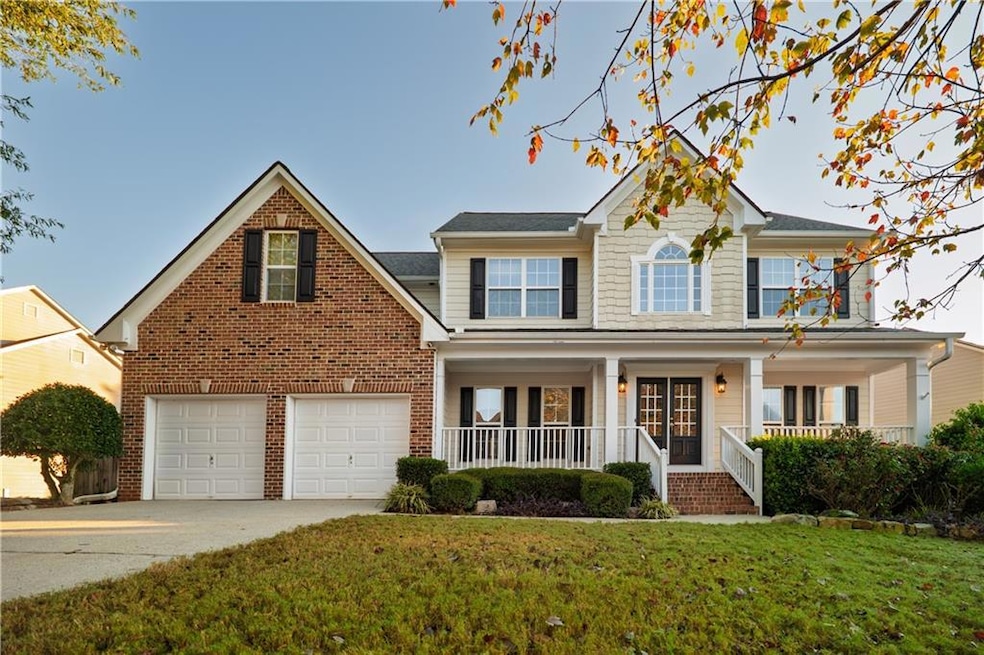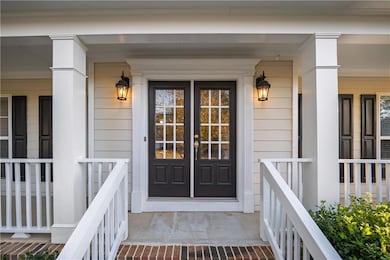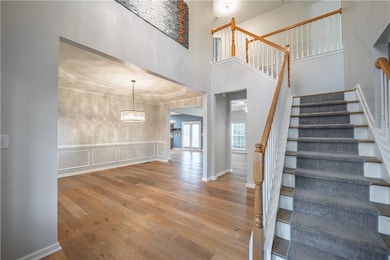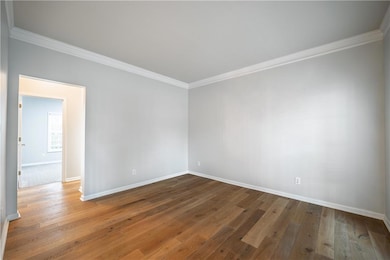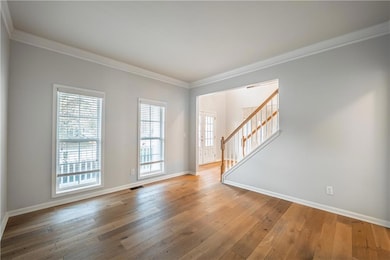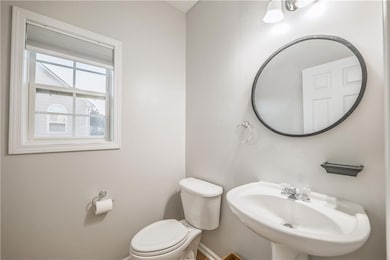1280 Hidden Creek Point Cumming, GA 30040
Estimated payment $3,769/month
Highlights
- Separate his and hers bathrooms
- Sitting Area In Primary Bedroom
- Craftsman Architecture
- Kelly Mill Elementary School Rated A
- View of Trees or Woods
- Dining Room Seats More Than Twelve
About This Home
Welcome to this wonderful, original-owner home featuring a large, inviting front porch—perfect for relaxing and enjoying quiet mornings or warm evenings. Step inside to find newer hardwood floors throughout the main level, adding warmth and elegance to the home. The main level offers a well-designed layout with formal living and dining rooms, a spacious great room, and a dedicated office ideal for working from home. The kitchen is centrally located and open to the large family room with gas fireplace; perfect for both everyday living and entertaining. Upstairs, retreat to the oversized master suite, complete with a luxurious en-suite bathroom and walk-in closet. You'll also find three additional bedrooms and two full bathrooms on the upper level, providing ample space for family or guests. The home includes a full, stubbed basement, offering endless potential for future expansion, whether you’re dreaming of a home gym, media room, or additional living space. Outside, enjoy the fenced-in backyard, ideal for kids, pets, and outdoor gatherings. Thorngate boasts a range of amenities, including a community clubhouse, a six-lane swimming pool with a water feature, three lighted tennis/Pickle Ball courts, a basketball court, playground, and even a community grilling area! Located in the highly sought-after and award-winning Forsyth County School District, this home is just minutes from shopping, dining, downtown Cumming, and GA Hwy 400—making your daily commute and errands a breeze. Don't miss out! Please come view this beautiful home, Sunday, October 19th from 12p-3p
Listing Agent
Berkshire Hathaway HomeServices Georgia Properties License #364161 Listed on: 10/16/2025

Home Details
Home Type
- Single Family
Est. Annual Taxes
- $5,997
Year Built
- Built in 2004
Lot Details
- 9,148 Sq Ft Lot
- Lot Dimensions are 50x49x112x61x111
- Property fronts a county road
- Landscaped
- Level Lot
- Back Yard Fenced and Front Yard
HOA Fees
- $60 Monthly HOA Fees
Parking
- 2 Car Attached Garage
- Front Facing Garage
- Garage Door Opener
- Driveway Level
Property Views
- Woods
- Neighborhood
Home Design
- Craftsman Architecture
- Traditional Architecture
- Shingle Roof
- Composition Roof
- Cement Siding
- Brick Front
- Concrete Perimeter Foundation
Interior Spaces
- 2-Story Property
- Crown Molding
- Tray Ceiling
- Vaulted Ceiling
- Ceiling Fan
- Factory Built Fireplace
- Gas Log Fireplace
- Double Pane Windows
- Insulated Windows
- Two Story Entrance Foyer
- Family Room with Fireplace
- Great Room
- Dining Room Seats More Than Twelve
- Formal Dining Room
- Home Office
- Computer Room
- Library
- Bonus Room
- Home Gym
- Fire and Smoke Detector
Kitchen
- Open to Family Room
- Eat-In Kitchen
- Breakfast Bar
- Double Self-Cleaning Oven
- Electric Oven
- Gas Cooktop
- Range Hood
- Dishwasher
- Kitchen Island
- Solid Surface Countertops
- Wood Stained Kitchen Cabinets
- Disposal
Flooring
- Wood
- Carpet
- Laminate
- Luxury Vinyl Tile
Bedrooms and Bathrooms
- 4 Bedrooms
- Sitting Area In Primary Bedroom
- Oversized primary bedroom
- Walk-In Closet
- Separate his and hers bathrooms
- Separate Shower in Primary Bathroom
- Soaking Tub
Laundry
- Laundry Room
- Laundry on upper level
- Dryer
- Washer
Unfinished Basement
- Basement Fills Entire Space Under The House
- Interior and Exterior Basement Entry
- Stubbed For A Bathroom
- Natural lighting in basement
Outdoor Features
- Deck
- Rain Gutters
- Front Porch
Location
- Property is near public transit
- Property is near schools
- Property is near shops
Schools
- Kelly Mill Elementary School
- Hendricks Middle School
- Forsyth Central High School
Utilities
- Central Heating and Cooling System
- Underground Utilities
- 220 Volts
- 110 Volts
- Gas Water Heater
- Cable TV Available
Listing and Financial Details
- Legal Lot and Block 232 / 2
- Assessor Parcel Number 128 112
Community Details
Overview
- $720 Initiation Fee
- Pmi Northeast Atlanta Association, Phone Number (470) 238-9150
- Thorngate Subdivision
- Rental Restrictions
Amenities
- Community Barbecue Grill
- Clubhouse
Recreation
- Tennis Courts
- Pickleball Courts
- Swim Team
- Trails
Map
Home Values in the Area
Average Home Value in this Area
Tax History
| Year | Tax Paid | Tax Assessment Tax Assessment Total Assessment is a certain percentage of the fair market value that is determined by local assessors to be the total taxable value of land and additions on the property. | Land | Improvement |
|---|---|---|---|---|
| 2025 | $5,997 | $248,496 | $74,000 | $174,496 |
| 2024 | $5,997 | $244,544 | $68,000 | $176,544 |
| 2023 | $5,450 | $221,424 | $60,000 | $161,424 |
| 2022 | $4,764 | $149,460 | $40,000 | $109,460 |
| 2021 | $4,127 | $149,460 | $40,000 | $109,460 |
| 2020 | $3,994 | $144,632 | $40,000 | $104,632 |
| 2019 | $3,541 | $133,928 | $26,000 | $107,928 |
| 2018 | $3,642 | $138,456 | $26,000 | $112,456 |
| 2017 | $3,426 | $127,552 | $28,000 | $99,552 |
| 2016 | $3,436 | $128,032 | $20,000 | $108,032 |
| 2015 | $3,224 | $119,112 | $20,000 | $99,112 |
| 2014 | $2,761 | $107,564 | $0 | $0 |
Property History
| Date | Event | Price | List to Sale | Price per Sq Ft |
|---|---|---|---|---|
| 10/16/2025 10/16/25 | For Sale | $609,561 | 0.0% | $118 / Sq Ft |
| 08/17/2023 08/17/23 | Rented | $2,900 | 0.0% | -- |
| 07/14/2023 07/14/23 | For Rent | $2,900 | -- | -- |
Purchase History
| Date | Type | Sale Price | Title Company |
|---|---|---|---|
| Quit Claim Deed | -- | -- | |
| Deed | $276,400 | -- |
Mortgage History
| Date | Status | Loan Amount | Loan Type |
|---|---|---|---|
| Previous Owner | $262,500 | New Conventional |
Source: First Multiple Listing Service (FMLS)
MLS Number: 7667519
APN: 128-112
- 1930 Stardust Trail
- 1755 Dawn Valley Trail
- 825 Mill Garden Place
- 5495 Avonshire Ln Unit V
- 3995 Village Estates Ct
- 4010 Village Estates Ct
- 4540 Natchez Ln
- 113 Hickory Trail
- 517 Kelly Mill Rd
- 516 Kelly Mill Rd
- 516 Kelly Mill Rd Unit LAND
- 3428 Castleberry Village Cir Unit 47
- 1680 Greystone Rd
- 4835 White Blossom Ct
- 5540 Keithwood Ct
- 505 Samaritan Dr
- 329 Kelly Mill Rd
- 3460 Trow Creek Ln
- 1840 Stardust Trail
- 545 Fountain Ln
- 211 Pine Forest Dr
- 3512 Castleberry Village Cir Unit 32
- 3554 Village Enclave Ln
- 3405 Castleberry Village Cir
- 3405 Castleberry Vil Cir
- 3369 Castleberry Village Cir Unit 156
- 2600 Castleberry Rd
- 4870 Wade Valley Way
- 326 Canton Rd
- 2145 Red Barn Ct
- 4010 Ridgefair Dr
- 2720 Canter Meadow Dr
- 3495 Ridgefair Dr
- 3707 Verde Glen Ln
- 3710 Verde Glen Ln
- 125 Tribble Gap Rd
- 125 Tribble Gap Rd Unit 403
- 125 Tribble Gap Rd Unit 302
