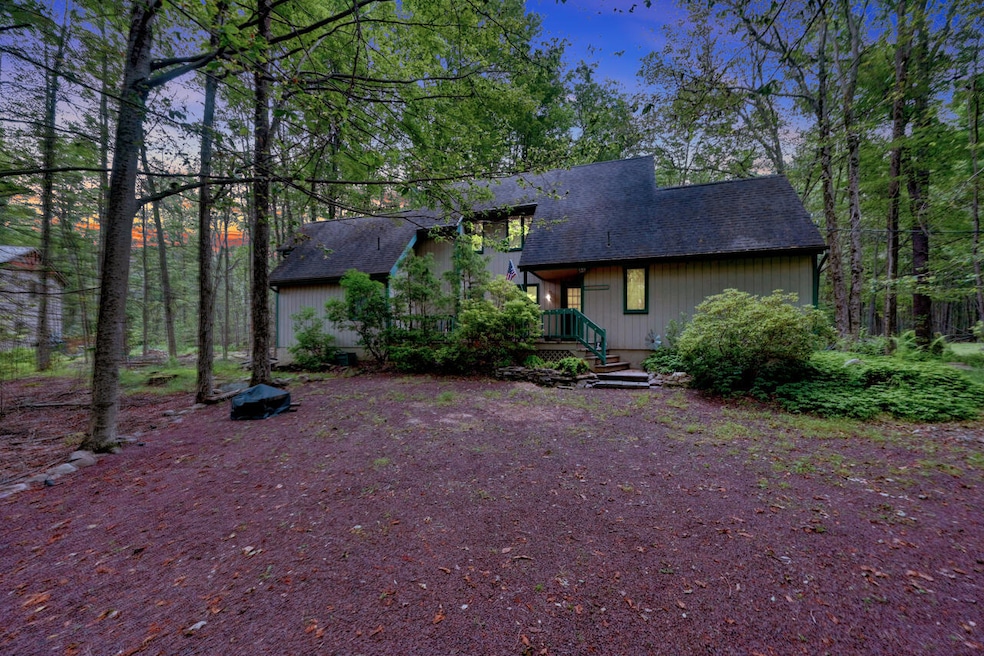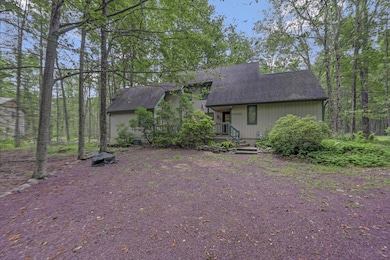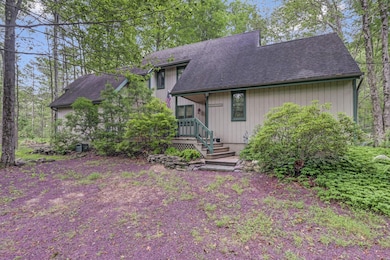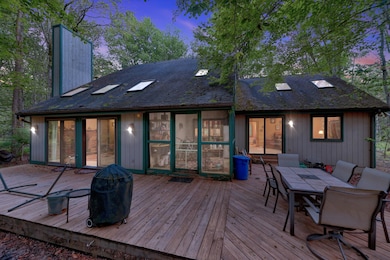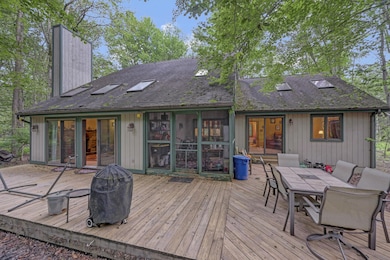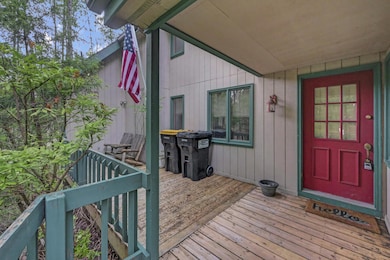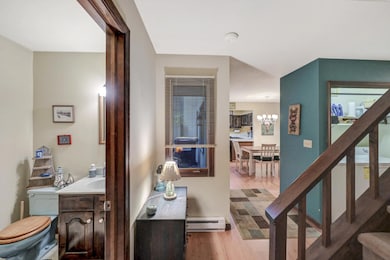1280 Longrifle Rd Pocono Pines, PA 18350
Estimated payment $3,411/month
Highlights
- Outdoor Ice Skating
- Boating
- Boat Ramp
- Docks
- Golf Course Community
- Public Water Access
About This Home
Opportunity knocks! Bring your personal touch to this spacious 4-bedroom, 3-bath home that sits on a 1-acre wooded lot in the highly sought-after Lake Naomi/Timber Trails community. The main level features a peaceful master suite with a king-size bed, a walk-in closet with an extra storage area, and sliding doors opening to the back deck. You'll also find a large living room with a beautiful stone fireplace and a versatile second bedroom (or den) that connects to a full bath. Upstairs, two more bedrooms and a full bath provide plenty of space for family and guests. The kitchen and dining room are well-appointed with stainless steel appliances and wood flooring. The screened-in porch and large back deck are ideal for enjoying the private, wooded setting. This home is being sold furnished, including the large outdoor dining set and two grills. With a new dehumidifier and spray-foam insulated crawl space, this property is ready to be your family's new retreat.
The home is within walking distance of Small Timber Trails Lake and the Community Center. Timber Trails homeowners enjoy top-tier amenities such as a 9-hole private golf course, court sports, and the largest lakeside heated pool in Pennsylvania.
Home Details
Home Type
- Single Family
Est. Annual Taxes
- $8,485
Year Built
- Built in 1981
Lot Details
- 1 Acre Lot
- Property fronts a private road
- Creek or Stream
- Private Streets
- Level Lot
- Wooded Lot
- Many Trees
HOA Fees
- $232 Monthly HOA Fees
Home Design
- Contemporary Architecture
- Block Foundation
- Asphalt Roof
Interior Spaces
- 2,127 Sq Ft Home
- 1-Story Property
- Open Floorplan
- Furnished
- Cathedral Ceiling
- Ceiling Fan
- Skylights
- Chandelier
- Track Lighting
- Wood Burning Fireplace
- Fireplace With Glass Doors
- Stone Fireplace
- Insulated Windows
- Blinds
- Drapes & Rods
- Window Screens
- Pocket Doors
- Living Room with Fireplace
- Dining Room
- Game Room
- Sump Pump
Kitchen
- Breakfast Bar
- Electric Oven
- Self-Cleaning Oven
- Electric Range
- Range Hood
- Microwave
- Freezer
- Ice Maker
- Dishwasher
- Stainless Steel Appliances
- Laminate Countertops
Flooring
- Wood
- Carpet
- Linoleum
Bedrooms and Bathrooms
- 4 Bedrooms
- Mirrored Closets Doors
- 3 Full Bathrooms
- Primary bathroom on main floor
- Spa Bath
Laundry
- Laundry in Hall
- Laundry on main level
- Dryer
- Washer
Home Security
- Storm Windows
- Carbon Monoxide Detectors
- Fire and Smoke Detector
Parking
- Driveway
- Paved Parking
- Off-Street Parking
Pool
- Indoor Pool
- Heated Spa
- Above Ground Spa
Outdoor Features
- Public Water Access
- Property is near a beach
- Property is near a lake
- Boat Ramp
- Docks
- Deck
- Rain Gutters
- Front Porch
Utilities
- Cooling Available
- Vented Exhaust Fan
- Baseboard Heating
- 200+ Amp Service
- Well
- Water Heater
- On Site Septic
- Septic Tank
- Cable TV Available
Listing and Financial Details
- Assessor Parcel Number 19.5H.4.62
- $140 per year additional tax assessments
Community Details
Overview
- Association fees include trash, security, maintenance road
- Timber Trails Subdivision
- Community Parking
- Campground in community
Amenities
- Picnic Area
- Restaurant
- Sauna
- Clubhouse
- Teen Center
- Senior Center
- Game Room
- Billiard Room
- Recreation Room
Recreation
- Boating
- Golf Course Community
- Tennis Courts
- Indoor Tennis Courts
- Community Basketball Court
- Outdoor Game Court
- Pickleball Courts
- Indoor Game Court
- Racquetball
- Recreation Facilities
- Community Playground
- Fitness Center
- Community Pool
- Community Spa
- Fishing
- Dog Park
- Jogging Path
- Trails
- Outdoor Ice Skating
Building Details
- Security
Security
- 24 Hour Access
- Gated Community
Map
Home Values in the Area
Average Home Value in this Area
Tax History
| Year | Tax Paid | Tax Assessment Tax Assessment Total Assessment is a certain percentage of the fair market value that is determined by local assessors to be the total taxable value of land and additions on the property. | Land | Improvement |
|---|---|---|---|---|
| 2025 | $2,194 | $280,720 | $102,000 | $178,720 |
| 2024 | $1,818 | $280,720 | $102,000 | $178,720 |
| 2023 | $7,138 | $280,720 | $102,000 | $178,720 |
| 2022 | $7,038 | $280,720 | $102,000 | $178,720 |
| 2021 | $7,038 | $280,720 | $102,000 | $178,720 |
| 2020 | $7,038 | $280,720 | $102,000 | $178,720 |
| 2019 | $5,987 | $34,860 | $12,500 | $22,360 |
| 2018 | $5,987 | $34,860 | $12,500 | $22,360 |
| 2017 | $6,056 | $34,860 | $12,500 | $22,360 |
| 2016 | $1,270 | $34,860 | $12,500 | $22,360 |
| 2015 | -- | $34,860 | $12,500 | $22,360 |
| 2014 | -- | $34,860 | $12,500 | $22,360 |
Property History
| Date | Event | Price | List to Sale | Price per Sq Ft |
|---|---|---|---|---|
| 06/27/2025 06/27/25 | For Sale | $469,000 | -- | $220 / Sq Ft |
Purchase History
| Date | Type | Sale Price | Title Company |
|---|---|---|---|
| Deed | -- | -- | |
| Deed | -- | -- | |
| Deed | $390,000 | Mountain Lakes Abstract |
Source: Pocono Mountains Association of REALTORS®
MLS Number: PM-133525
APN: 19.5H.4.62
- 1270 Longrifle Rd
- 108 Blackfoot Trail
- 1224 Longrifle Rd
- 158 Flintlock Trail
- 171 Flintlock Trail
- 144 Flintlock Trail
- 3207 Green Meadow Cir
- 1310 Pine Cone Rd
- 105 Boones Trail
- 40 Gross Dr W
- 1169 Deer Trail Rd
- 1413 Pine Cone Rd
- 1179 Manor Hill Rd
- 321 Route 423
- 3200 Paul Bunyan Trail
- 115 Alpine Ct
- 2129 Oak Rd
- 231 Gross Dr
- 160 Sweet Briar Rd
- 165 Sweet Briar Rd
- 5187 Woodland Ave
- 383 Old Route 940 Unit 301
- 145 Mccauley Ave
- 2437 Grey Birch Ln
- 1123 Chickadee Dr
- 3122 Sycamore Ln
- 1242 Shadblow Rd
- 605 Clearview Dr
- 1827 Stag Run
- 558 Clearview Dr
- 1520 Lake Ln
- 1019 Cricket Ln
- 291 White Pine Dr
- 1114 Mill St Unit 2
- 664 Laurel Dr Unit Rear
- 3105 Red Fox Ln
- 172 Shannon Dr
- 203 Sutton Place
- 121 Overland Dr
- 2113 Wild Laurel Dr
