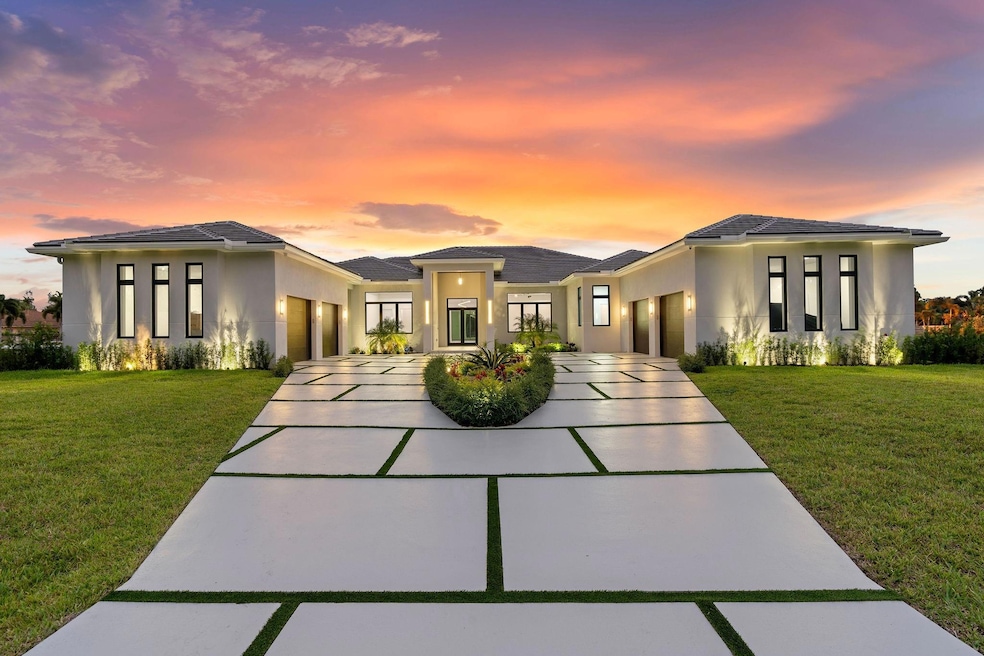
1280 NW 124 Ave Plantation, FL 33323
Plantation Acres NeighborhoodEstimated payment $21,456/month
Highlights
- Horses Allowed On Property
- New Construction
- 43,758 Sq Ft lot
- Central Park Elementary School Rated A-
- Saltwater Pool
- Wood Flooring
About This Home
***BUILDER'S CLOSE-OUT!!! HOUSE IS COMPLETED AND READY FOR IMMEDIATE OCCUPANCY!!! RCR HOMES LLC HAS DONE IT AGAIN!!!***THIS TRANSITIONAL MODERN MASTERPIECE BOASTS 5 BEDRMS,6 FULL BATHS,POWDER RM+GYM,GAME RM,LIBRARY W/4 GARAGES (RM FOR LIFTS),TOTALING OVER 8,719 SF OF SHEER LUXURY. NESTLED ON OVER A FULL ACRE (43,758 SF),FORTIFIED W/DECORATIVE FRONT COLUMNS&ELECTRONIC KEYLESS ENTRY,LUSH LANDSCAPING OFFERS PRIVACY &SECLUSION LIKE NO OTHER. GREETED BY AN IMPRESSIVE DOUBLE DOOR ENTRY,SOARING 12-14FT MULTI-LEVEL COFFERED CEILINGS. GOURMET CHEF’S KITCHEN W/HUGE ISLAND,TOP LINE APPLIANCE PACKAGE. TRIPLE SPLIT FLR PLAN W/GENEROUS SOCIAL AREAS. MULTIPLE CAMERAS &ALARM SYSTEM. FULL OUTDOOR SUMMER KITCHEN. RESORT STYLE POOL/PATIO W/JACUZZI,TANNING SHELVE. PLENTY OF YARD SPACE FOR THE FAMILY TO ENJOY!
Listing Agent
Tommy Crivello Real Estate Group License #3222956 Listed on: 07/08/2025
Home Details
Home Type
- Single Family
Est. Annual Taxes
- $12,828
Year Built
- Built in 2024 | New Construction
Lot Details
- 1 Acre Lot
- Lot Dimensions are 143'x304'
- West Facing Home
- Fenced
- Interior Lot
- Sprinkler System
Parking
- 4 Car Attached Garage
- Garage Door Opener
- Driveway
Property Views
- Garden
- Pool
Home Design
- Flat Roof Shape
- Tile Roof
Interior Spaces
- 6,679 Sq Ft Home
- 1-Story Property
- High Ceiling
- Fireplace
- Entrance Foyer
- Great Room
- Family Room
- Formal Dining Room
- Den
- Utility Room
- Impact Glass
Kitchen
- Breakfast Area or Nook
- Breakfast Bar
- Built-In Oven
- Electric Range
- Microwave
- Ice Maker
- Dishwasher
- Kitchen Island
- Disposal
Flooring
- Wood
- Tile
Bedrooms and Bathrooms
- 5 Main Level Bedrooms
- Split Bedroom Floorplan
- Walk-In Closet
- Bidet
- Dual Sinks
- Jettted Tub and Separate Shower in Primary Bathroom
Laundry
- Laundry Room
- Dryer
- Washer
Pool
- Saltwater Pool
- Spa
Outdoor Features
- Patio
- Outdoor Grill
Schools
- Central Park Elementary School
- Plantation Middle School
- Plantation High School
Horse Facilities and Amenities
- Horses Allowed On Property
Utilities
- Central Heating and Cooling System
- Septic Tank
- Cable TV Available
Listing and Financial Details
- Assessor Parcel Number 494036780010
Community Details
Overview
- Plantation Acres Subdivision, Custom Floorplan
Recreation
- Horses Allowed in Community
Map
Home Values in the Area
Average Home Value in this Area
Tax History
| Year | Tax Paid | Tax Assessment Tax Assessment Total Assessment is a certain percentage of the fair market value that is determined by local assessors to be the total taxable value of land and additions on the property. | Land | Improvement |
|---|---|---|---|---|
| 2025 | $12,829 | $607,730 | -- | -- |
| 2024 | $936 | $607,730 | $502,270 | -- |
| 2023 | $936 | $502,270 | $502,270 | -- |
| 2022 | $936 | $502,270 | $502,270 | -- |
| 2021 | $936 | $3,000 | $3,000 | $0 |
Property History
| Date | Event | Price | Change | Sq Ft Price |
|---|---|---|---|---|
| 08/14/2025 08/14/25 | Price Changed | $3,749,000 | -6.3% | $561 / Sq Ft |
| 07/08/2025 07/08/25 | For Sale | $3,999,000 | -- | $599 / Sq Ft |
Mortgage History
| Date | Status | Loan Amount | Loan Type |
|---|---|---|---|
| Closed | $2,800,000 | Balloon |
Similar Homes in Plantation, FL
Source: BeachesMLS (Greater Fort Lauderdale)
MLS Number: F10514218
APN: 49-40-36-78-0010
- 12361 NW 12th St
- 12360 NW 15th St
- 1275 NW 126th Ave
- 1266 NW 126th Terrace
- 1461 NW 126th Terrace
- 12666 NW 14th Place
- 12640 NW 12th Ct
- 11901 NW 12th St
- 12677 NW 14th Place
- 12692 NW 14th St
- 1249 NW 126th Terrace
- 1407 NW 126th Ln Unit 4707
- 1419 NW 126th Ln
- 12633 NW 11th Ct
- 12360 NW 9th St
- 1610 NW 128th Dr Unit 104
- 12733 NW 11th Ct
- 1022 NW 125th Ave
- 830 NW 122nd Ave
- 12301 NW 18th St
- 12340 NW 15th St
- 1501 NW 124th Terrace
- 1203 NW 121st Ave
- 1217 NW 125th Terrace
- 1640 NW 128th Dr
- 12672 NW 11th Ct
- 12708 NW 11th Ct
- 1450 NW 129th Ave
- 1361 NW 116th Ave
- 1421 NW 129th Ave
- 417 Vista Isles Dr Unit 2328
- 12540 Vista Isles Dr Unit 1118
- 701 Vista Isles Dr Unit 1626
- 12510 Vista Isles Dr Unit 1224
- 13060 Vista Isles Dr Unit 212
- 595 Vista Isles Dr Unit 1923
- 643 Vista Isles Dr
- 12840 Vista Isles Dr Unit 626
- 731 Vista Isles Dr Unit 1524
- 12400 Vista Isles Dr Unit 1412






