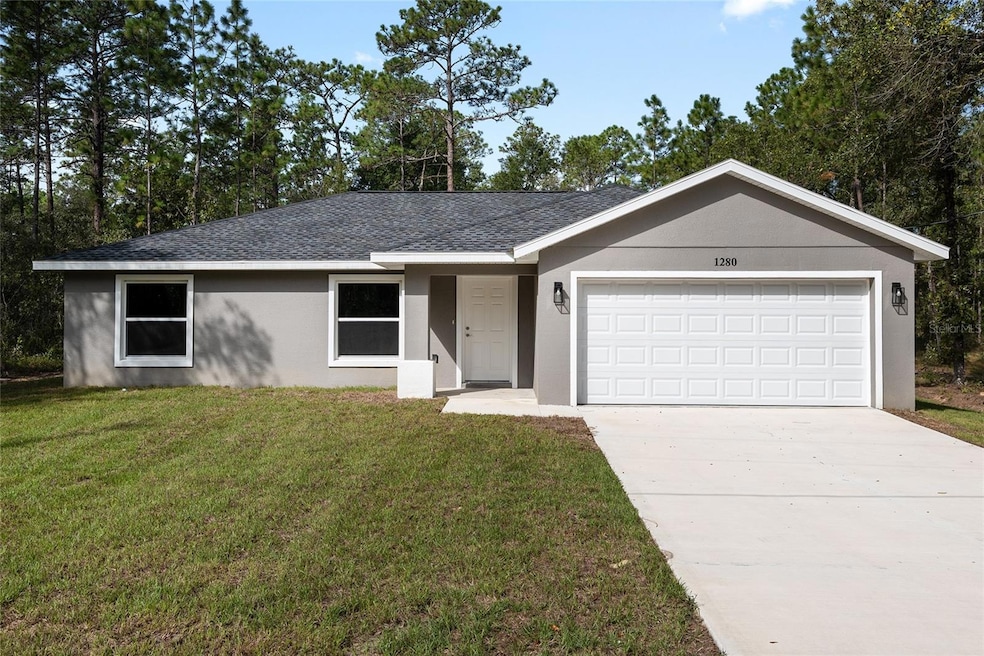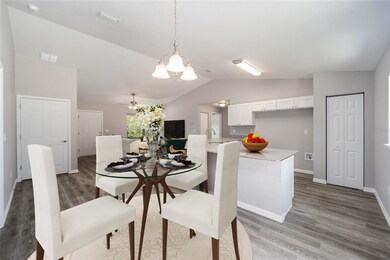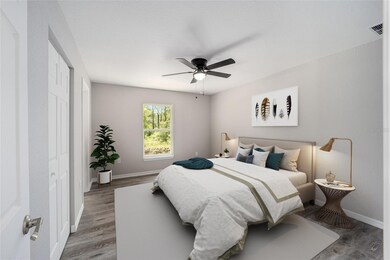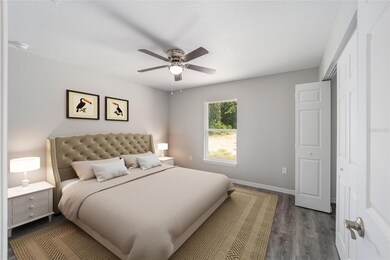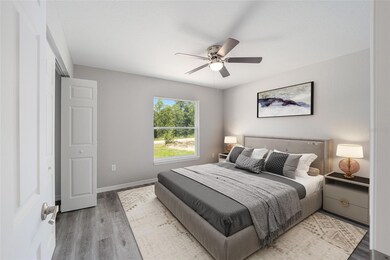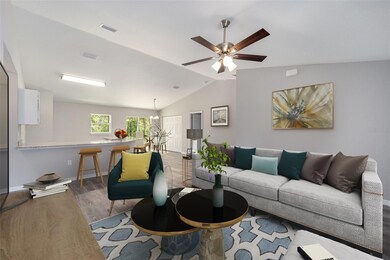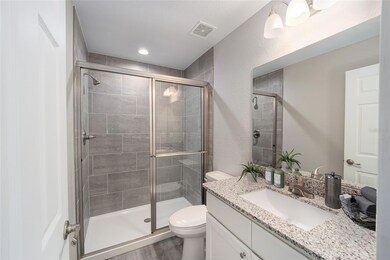
1280 NW Redwood Dr Dunnellon, FL 34431
Rainbow Lakes Estates NeighborhoodEstimated payment $1,668/month
Highlights
- New Construction
- Vaulted Ceiling
- 2 Car Attached Garage
- Open Floorplan
- No HOA
- Living Room
About This Home
Under contract-accepting backup offers. One or more photo(s) has been virtually staged. Beautiful trees surround this exceptional move-in-ready home on every side! This stunning 3-bedroom, 2-bathroom home with a 2-car garage boasts premium upgrades throughout. The kitchen offers shaker-style cabinets, granite countertops, and stainless steel appliances. An open split floor plan, luxury vinyl plank flooring, a spacious 2-car garage, and durable concrete block construction add style and strength. This lot is nice and flat if you want to add a pool! Located just 15 minutes from downtown Dunnellon and only 10 minutes from the world-famous Rainbow Springs State Park, residents can enjoy activities like kayaking, canoeing, swimming, diving, and fishing. The Rainbow Lakes Community Center and Recreational Park, which includes tennis, racquetball, and basketball courts, a baseball field, and a playground, are just around the corner. Additionally, residents have access to Tiger Lake and its boat ramp for even more outdoor enjoyment. Don’t miss this chance—call today to secure this outstanding property!
Home Details
Home Type
- Single Family
Est. Annual Taxes
- $3,964
Year Built
- Built in 2023 | New Construction
Lot Details
- 0.26 Acre Lot
- Lot Dimensions are 70x163
- Northwest Facing Home
- Property is zoned R1
Parking
- 2 Car Attached Garage
Home Design
- Block Foundation
- Shingle Roof
- Block Exterior
- Stucco
Interior Spaces
- 1,393 Sq Ft Home
- Open Floorplan
- Vaulted Ceiling
- Ceiling Fan
- Living Room
- Laundry closet
Kitchen
- Range
- Microwave
- Dishwasher
Flooring
- Tile
- Vinyl
Bedrooms and Bathrooms
- 3 Bedrooms
- 2 Full Bathrooms
Schools
- Romeo Elementary School
- Dunnellon Middle School
- Dunnellon High School
Utilities
- Central Heating and Cooling System
- Well
- Electric Water Heater
- Septic Tank
Community Details
- No Home Owners Association
- Built by BWC CONSTRUCTION/BWC CONSTRUCTING & CONTRACTING IN
- Rainbow Lakes Estate Subdivision
Listing and Financial Details
- Visit Down Payment Resource Website
- Legal Lot and Block 5 / 14
- Assessor Parcel Number 1814-014-005
Map
Home Values in the Area
Average Home Value in this Area
Tax History
| Year | Tax Paid | Tax Assessment Tax Assessment Total Assessment is a certain percentage of the fair market value that is determined by local assessors to be the total taxable value of land and additions on the property. | Land | Improvement |
|---|---|---|---|---|
| 2023 | $223 | $6,225 | $6,225 | $0 |
| 2022 | $129 | $2,805 | $0 | $0 |
| 2021 | $114 | $2,550 | $2,550 | $0 |
| 2020 | $114 | $2,550 | $2,550 | $0 |
| 2019 | $118 | $2,800 | $2,800 | $0 |
| 2018 | $114 | $2,900 | $2,900 | $0 |
| 2017 | $109 | $2,500 | $2,500 | $0 |
| 2016 | $103 | $2,000 | $0 | $0 |
| 2015 | $102 | $1,870 | $0 | $0 |
| 2014 | $96 | $1,700 | $0 | $0 |
Property History
| Date | Event | Price | Change | Sq Ft Price |
|---|---|---|---|---|
| 04/28/2025 04/28/25 | Pending | -- | -- | -- |
| 02/28/2025 02/28/25 | Price Changed | $239,000 | -2.4% | $172 / Sq Ft |
| 01/12/2025 01/12/25 | For Sale | $245,000 | -- | $176 / Sq Ft |
Purchase History
| Date | Type | Sale Price | Title Company |
|---|---|---|---|
| Warranty Deed | $40,000 | First American Title | |
| Warranty Deed | $96,000 | First American Title | |
| Deed | $42,300 | None Available | |
| Public Action Common In Florida Clerks Tax Deed Or Tax Deeds Or Property Sold For Taxes | -- | -- |
Mortgage History
| Date | Status | Loan Amount | Loan Type |
|---|---|---|---|
| Closed | $0 | New Conventional |
Similar Homes in Dunnellon, FL
Source: Stellar MLS
MLS Number: OM692734
APN: 1814-014-005
- 1280 NW Redwood Dr
- 960 Redwood Rd
- 0 NW Falcon Ave Unit Lot 25 MFRO6264311
- 0 NW Falcon Ave Unit MFRA4595252
- 24381 Falcon Ave
- 24449 Falcon Ave
- 24354 NW Water Oak Ave
- Lot 62 NW Aspen Ln
- Lot 1 of Block 15 Falcon Ave
- TBD NW Water Oak Ave
- TBD NW Falcon Ave
- TBD NW Foxglove Ln
- 454532 NW Foxglove Ln
- 455415 NW Foxglove Ln
- 455211 NW Foxglove Ln
- 24375 NW Foxglove Ln
- 24025 NW Foxglove Ln
- 24458 Geranium Ave
- 00 NW Redwood Rd
- 23964 Falcon Ave
