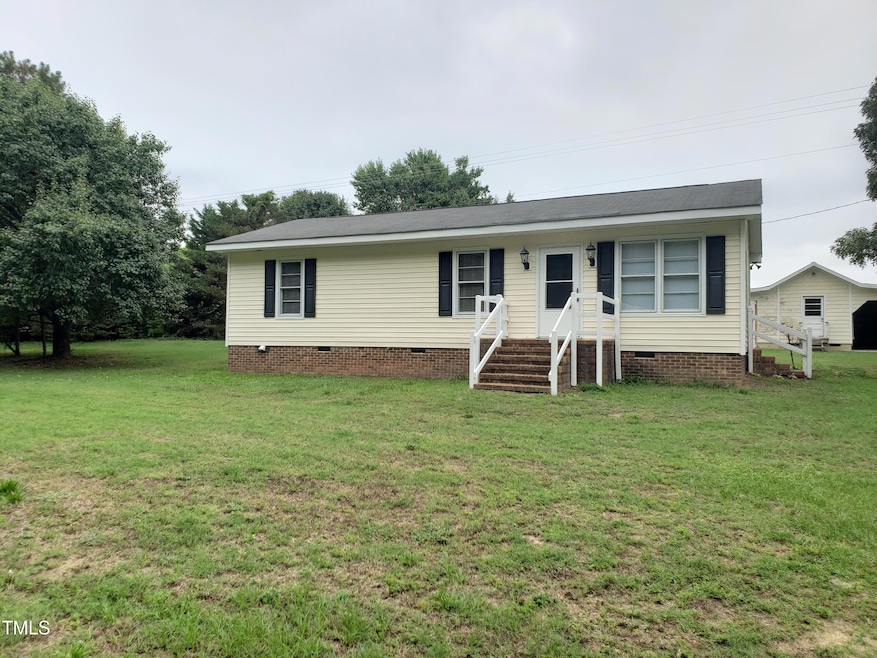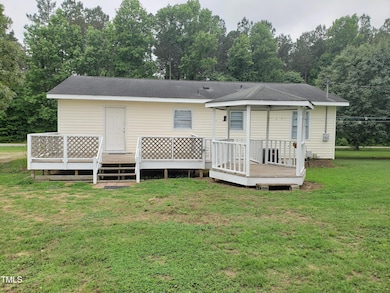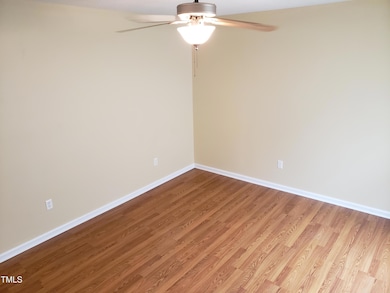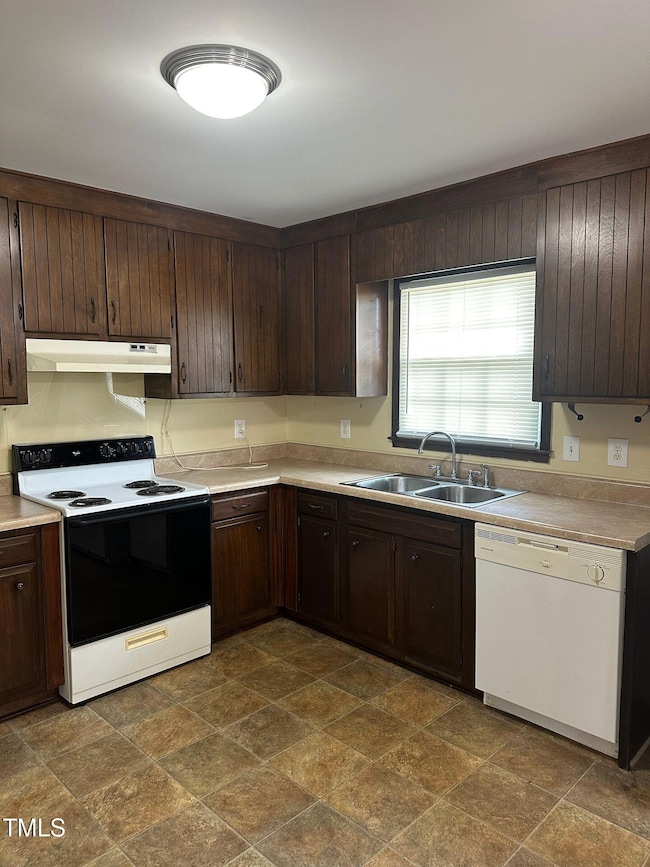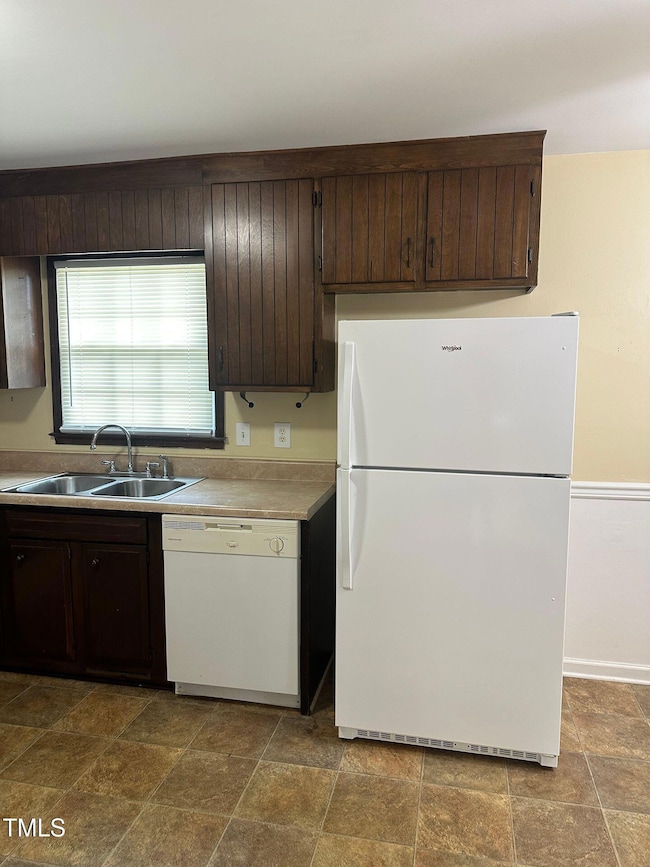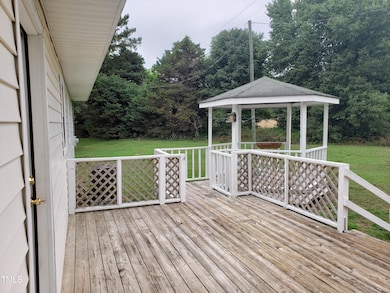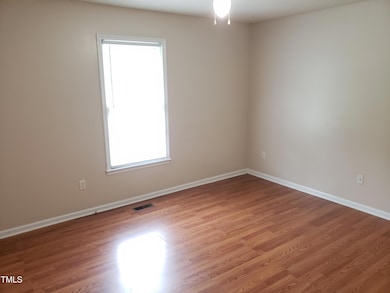1280 Powhatan Rd Clayton, NC 27527
Highlights
- 1,000 Acre Lot
- 1-Story Property
- Vinyl Flooring
- Rear Porch
- Private Driveway
- 5-minute walk to Wilsons Mills Community Park
About This Home
Experience Clayton like never before. Conveniently located near Hwy 70 and a wide variety of local dining and entertainment options, this home offers the perfect balance of accessibility and retreat. You're just a short drive from everything you need, yet tucked away on over 1 acre of land, providing a true sense of privacy and escape from the daily hustle. The thoughtfully designed layout flows effortlessly, showcasing a timeless style that's both practical and inviting. This home also features a washer and dryer for tenant use, which the tenant will be responsible for maintaining. Don't just take our word for it—come see it today while it's still available!
Listing Agent
Iyanla Campbell
HomeServices Property Manageme License #356588 Listed on: 07/18/2025
Home Details
Home Type
- Single Family
Est. Annual Taxes
- $929
Year Built
- Built in 1982
Interior Spaces
- 1-Story Property
- Washer and Electric Dryer Hookup
Kitchen
- Electric Oven
- Dishwasher
Flooring
- Laminate
- Vinyl
Bedrooms and Bathrooms
- 3 Bedrooms
- 1 Full Bathroom
- Primary bathroom on main floor
Parking
- 3 Parking Spaces
- Private Driveway
- Unpaved Parking
- 3 Open Parking Spaces
- Outside Parking
Schools
- Wilsons Mill Elementary School
- Smithfield Middle School
- Smithfield Selma High School
Additional Features
- Rear Porch
- 1,000 Acre Lot
- Well
Community Details
- No Pets Allowed
Listing and Financial Details
- Security Deposit $1,400
- Property Available on 7/25/25
- Tenant pays for all utilities, insurance
- 12 Month Lease Term
- $55 Application Fee
Map
Source: Doorify MLS
MLS Number: 10110284
APN: 17Q99005
- 150 Hanover Ct
- 275 Eason Creek Way
- 295 Eason Creek Way
- 265 Eason Creek Way
- 280 Eason Creek Way
- 235 Eason Creek Way
- 16 Woodglen Dr
- 152 Poplar Dr
- 59 Nevada Ct
- 45 Imperial Dr
- 24 Windchime Ct
- 108 Wilson Farm Ln
- 52 Summit Overlook Dr
- 351 Riverstone Dr
- 126 Gladstone Loop
- 319 River Knoll Dr
- 270 Cascade Knoll Dr
- 105 Poplar Dr
- 81 Northcliff Ct
- 67 Marshlane Way
- 128 Maple Tree Ln
- 100 Wicklow Ct
- 60 Big Horn Ln
- 181 Sequoia Dr
- 106 Sequoia Dr
- 88 Meadow Loop Dr
- 373 Neuse Landing Dr
- 146 Apple Ct
- 146 Apple Ct
- 189 Windsor Green Dr
- 140 Gordon Park Blvd
- 5252 Us 70 Hwy Business W
- 205 Mohican Trail
- 162 Carissa Dr
- 385 Dasu Dr
- 377 Hawkesburg Dr
- 156 Jade St
- 151 Bear Oak Dr
- 187 Bear Oak Dr
- 193 Clear Water Dr
