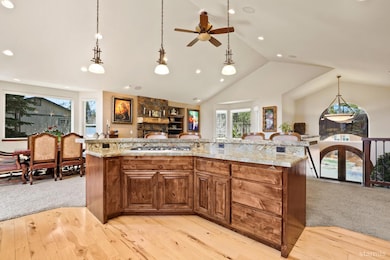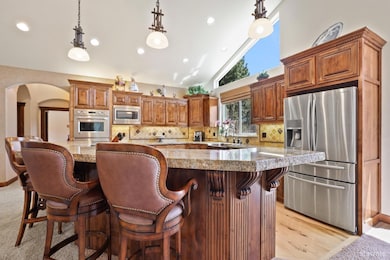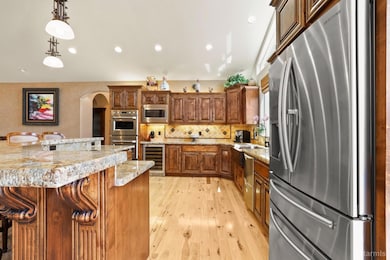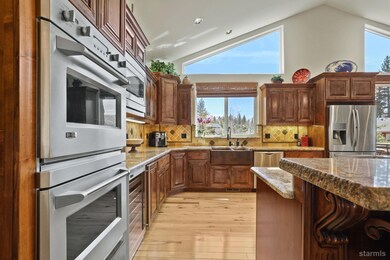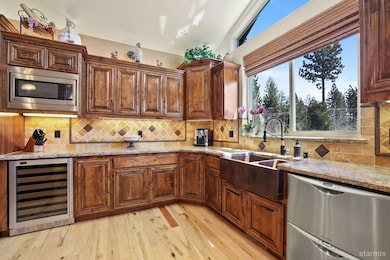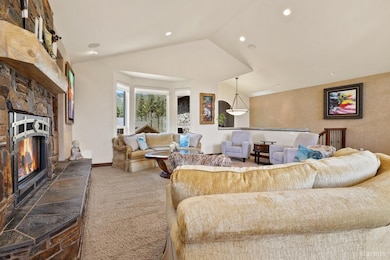
1280 Pyramid Cir South Lake Tahoe, CA 96150
Estimated payment $8,924/month
Highlights
- Spa
- 0.37 Acre Lot
- Deck
- Built-In Refrigerator
- Mountain View
- Wood Flooring
About This Home
SPECTACULAR is the only word to describe this lightly used home. Rebuilt after the Angora fire in the highly sought after Angora highlands neighborhood sits this 2932 Square foot one owner home. No expense was spared during the build. The home is situated next to an unbuildable forest service lot.Sitting in a park like setting the home is fully landscaped with mature trees and shrubs .Backyard is highlighted by a three tier waterfall with pond,covered gazebo with firepit for the ultimate enteraining. The home sits on a 1/3 of an acre and is adjoined by a forest service lot for privacy. There is access to miles of trails directly across the street. There are spectacular views of Freel Peak to the east and Angora ridge to the west.. The home features a 5 car paver stone driveway leading to 2 solid carriage house doors. Drive into a new epoxy covered garage floor. The three car garage features a work bench, storage and refrigerator. Large stone entry way leads up to a double arched front door with old world glass. Two copper roofs cover the popouts on the front of the house. Upon entering the home you will be wowed by the craftmanship and color palette.The home features 3 gas fireplaces. Throughout the house you will find arched doors and coiffeured ceilings. The kitchen features custom pounded copper farm sink,Stainless steel appliances with double convection ovens. Knotty alder cabinets with broken edge granite counter tops. Pantry. Master bath includes a large soaking tub, knotty alder cabinets, seemless glass shower. Water closet. French door leading to a 8 person hot tub. Large master suite with his and hers closets. Laundry room with sink and plenty of additional storage.. Half bath with raised vessel sink and broken edge counter top. Downstairs you will find a spacious entertainment room or second living space. Wine cellar. Two spacious bedrooms. One is an additional master suite. New tankless water heater. Central heat and AC. Vignette and silhoutte window coverings throughout. You will not be disappointed by this home.
Home Details
Home Type
- Single Family
Est. Annual Taxes
- $4,355
Year Built
- Built in 2008
Lot Details
- 0.37 Acre Lot
- Sprinkler System
- Landscaped with Trees
- Lawn
Parking
- 3 Car Attached Garage
Home Design
- Wood Frame Construction
- Pitched Roof
- Composition Roof
Interior Spaces
- 2,932 Sq Ft Home
- 2-Story Property
- Built-in Bookshelves
- Fireplace
- Double Pane Windows
- Vinyl Clad Windows
- Entrance Foyer
- Family Room
- Home Office
- Mountain Views
- Crawl Space
- Laundry Room
Kitchen
- Gas Range
- Built-In Microwave
- Built-In Refrigerator
- Dishwasher
- Granite Countertops
- Disposal
Flooring
- Wood
- Carpet
- Tile
Bedrooms and Bathrooms
- 3 Bedrooms
Outdoor Features
- Spa
- Deck
- Patio
- Front Porch
Utilities
- Forced Air Heating System
- Heating System Uses Natural Gas
- Natural Gas Water Heater
- Phone Available
Community Details
- Tahoe Paradise 24 Subdivision
Listing and Financial Details
- Assessor Parcel Number 033464003000
Map
Home Values in the Area
Average Home Value in this Area
Tax History
| Year | Tax Paid | Tax Assessment Tax Assessment Total Assessment is a certain percentage of the fair market value that is determined by local assessors to be the total taxable value of land and additions on the property. | Land | Improvement |
|---|---|---|---|---|
| 2024 | $4,355 | $406,982 | $71,833 | $335,149 |
| 2023 | $4,278 | $399,003 | $70,425 | $328,578 |
| 2022 | $4,235 | $391,181 | $69,045 | $322,136 |
| 2021 | $4,165 | $383,512 | $67,692 | $315,820 |
| 2020 | $4,108 | $379,580 | $66,998 | $312,582 |
| 2019 | $4,087 | $372,138 | $65,685 | $306,453 |
| 2018 | $3,995 | $364,843 | $64,398 | $300,445 |
| 2017 | $3,916 | $357,690 | $63,136 | $294,554 |
| 2016 | $3,835 | $350,678 | $61,899 | $288,779 |
| 2015 | $3,639 | $345,413 | $60,970 | $284,443 |
| 2014 | $3,639 | $338,649 | $59,777 | $278,872 |
Property History
| Date | Event | Price | Change | Sq Ft Price |
|---|---|---|---|---|
| 05/09/2025 05/09/25 | For Sale | $1,550,000 | -- | $529 / Sq Ft |
Purchase History
| Date | Type | Sale Price | Title Company |
|---|---|---|---|
| Interfamily Deed Transfer | -- | Amrock | |
| Interfamily Deed Transfer | -- | Amrock | |
| Interfamily Deed Transfer | -- | Old Republic Title Company | |
| Interfamily Deed Transfer | -- | Old Republic Title Company | |
| Interfamily Deed Transfer | -- | Old Republic Title Company | |
| Interfamily Deed Transfer | -- | Old Republic Title Company | |
| Interfamily Deed Transfer | -- | Old Republic Title Company | |
| Interfamily Deed Transfer | -- | Old Republic Title Company | |
| Interfamily Deed Transfer | -- | Old Republic Title Company | |
| Interfamily Deed Transfer | -- | Old Republic Title Company | |
| Interfamily Deed Transfer | -- | Old Republic Title Company | |
| Interfamily Deed Transfer | -- | Old Republic Title Company | |
| Interfamily Deed Transfer | -- | -- | |
| Grant Deed | $45,000 | Old Republic Title Company |
Mortgage History
| Date | Status | Loan Amount | Loan Type |
|---|---|---|---|
| Open | $310,000 | New Conventional | |
| Closed | $301,000 | New Conventional | |
| Closed | $100,000 | Credit Line Revolving | |
| Closed | $288,000 | New Conventional | |
| Closed | $290,000 | New Conventional | |
| Closed | $297,000 | New Conventional | |
| Closed | $305,000 | New Conventional | |
| Closed | $300,000 | New Conventional | |
| Closed | $383,000 | Fannie Mae Freddie Mac | |
| Closed | $50,000 | Credit Line Revolving | |
| Closed | $377,000 | Unknown | |
| Closed | $30,000 | Stand Alone Second | |
| Closed | $385,000 | Unknown | |
| Closed | $300,000 | Unknown | |
| Closed | $19,000 | Credit Line Revolving | |
| Closed | $49,700 | Stand Alone Second | |
| Closed | $259,000 | Unknown |
Similar Homes in South Lake Tahoe, CA
Source: South Tahoe Association of REALTORS®
MLS Number: 141574
APN: 033-464-003-000
- 1367 Mount Olympia Cir
- 657 Shoshone St
- 511 Little Mountain Ln
- 1581 Estate Ct
- 686 Cayuga St
- 733 Cayuga St
- 643 Grizzly Mountain Ct
- 928 Kiowa Dr
- 817 Kiowa Dr
- 20621 Us Highway 50
- 654 Tehama Dr
- 1774 Delaware St
- 530 Wintoon Dr
- 1820 Nez Perce Dr
- 1828 Toppewetah St
- 1832 Nez Perce Dr
- 1835 Nez Perce Dr
- 1879 Pima St
- 1082 Mountain Canary Dr
- 1871 Normuk St
- 1821 Lake Tahoe Blvd
- 2030 15th St Unit 2026A
- 842 Tahoe Keys Blvd Unit Studio
- 2975 Nevada Ave
- 2975 Sacramento Ave Unit 11
- 3101 Berkeley Ave
- 837 Modesto Ave
- 3695 Spruce Ave
- 3728 Primrose Rd
- 1027 Echo Rd Unit 1027
- 1037 Echo Rd Unit 3
- 145 Michelle Dr
- 165 Michelle Dr
- 601 Highway 50
- 601 Highway 50
- 601 Highway 50
- 601 Highway 50
- 424 Quaking Aspen Ln Unit B
- 1215 Kirkwood Meadows Dr Unit 203
- 1442 Kimmerling Rd

