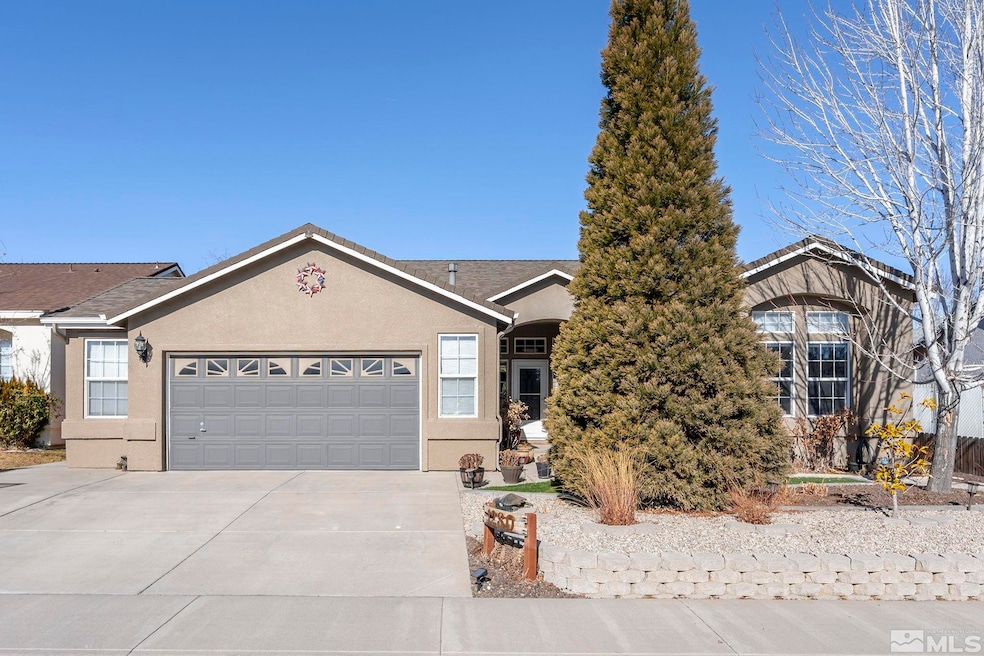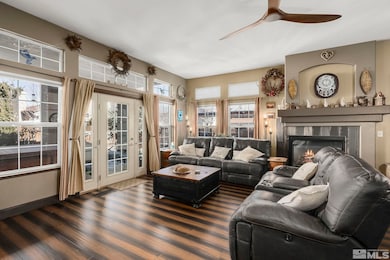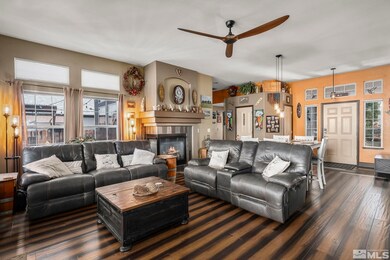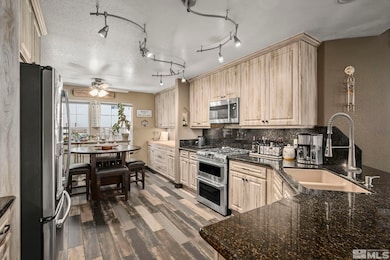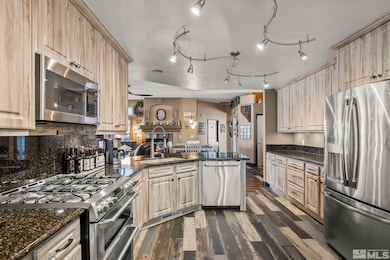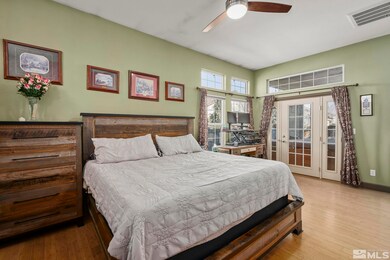
1280 Ridge Point Dr Carson City, NV 89706
Northridge NeighborhoodHighlights
- Wood Flooring
- 1 Fireplace
- Double Oven
About This Home
As of March 2025Beautifully upgraded single-level home featuring 3 bedrooms, 2 baths, and 1,674 sq. ft. of living space, complemented by a spacious oversized 2 car attached garage. The interior boasts kid and pet friendly bamboo wood and ceramic barn tile flooring, a stunning kitchen with custom soft-close cabinetry, granite slab counters, a breakfast nook, and a breakfast bar—all seamlessly connected to the great room-style living space with gas fireplace., From either the living room or primary bedroom, a 15 Pane glass door with 2 sidelights lead to a backyard oasis complete with an outdoor kitchen (stubbed in BBQ, cooler drawer and storage cabinets and drawers), raised bed garden area, 2 storage sheds, a 5 person Hot Springs hot tub, and patio perfect for entertaining. Additional highlights include a gas fireplace with mantle, a large primary suite with walk-in closet and walk-in shower, as well as a split bedroom floorplan for added privacy. Recent upgrades include a new roof in 2021, new furnace and A/C condenser in 2023 and new blinds throughout in 2024. This is a one-of-a-kind floorplan in Northridge. The original owner paid $30K just for modifications to the original layout. Ideally located near Steinheimer Dog Park, Carson Tahoe Hospital, the Boys and Girls Club, and a variety of shopping and dining options. This home is truly a must-see!
Last Agent to Sell the Property
Dickson Realty - Carson City License #BS.0146614 Listed on: 02/01/2025

Home Details
Home Type
- Single Family
Est. Annual Taxes
- $2,251
Year Built
- Built in 1999
Lot Details
- 5,663 Sq Ft Lot
- Property is zoned Sf6
Parking
- 2 Car Garage
Home Design
- Pitched Roof
Interior Spaces
- 1,674 Sq Ft Home
- 1 Fireplace
Kitchen
- Double Oven
- Gas Range
- Microwave
- Dishwasher
- Disposal
Flooring
- Wood
- Ceramic Tile
Bedrooms and Bathrooms
- 3 Bedrooms
- 2 Full Bathrooms
Schools
- Mark Twain Elementary School
- Carson Middle School
- Carson High School
Utilities
- Internet Available
Listing and Financial Details
- Assessor Parcel Number 00263704
Ownership History
Purchase Details
Home Financials for this Owner
Home Financials are based on the most recent Mortgage that was taken out on this home.Purchase Details
Home Financials for this Owner
Home Financials are based on the most recent Mortgage that was taken out on this home.Similar Homes in Carson City, NV
Home Values in the Area
Average Home Value in this Area
Purchase History
| Date | Type | Sale Price | Title Company |
|---|---|---|---|
| Bargain Sale Deed | $559,000 | First Centennial Title | |
| Bargain Sale Deed | $349,000 | First Centennial Title Co Of |
Mortgage History
| Date | Status | Loan Amount | Loan Type |
|---|---|---|---|
| Open | $531,050 | New Conventional | |
| Previous Owner | $255,000 | New Conventional | |
| Previous Owner | $246,500 | New Conventional | |
| Previous Owner | $245,000 | New Conventional | |
| Previous Owner | $9,000 | Stand Alone Second | |
| Previous Owner | $349,000 | Purchase Money Mortgage |
Property History
| Date | Event | Price | Change | Sq Ft Price |
|---|---|---|---|---|
| 03/28/2025 03/28/25 | Sold | $559,000 | -1.1% | $334 / Sq Ft |
| 03/03/2025 03/03/25 | Pending | -- | -- | -- |
| 03/01/2025 03/01/25 | Price Changed | $565,000 | -1.7% | $338 / Sq Ft |
| 01/31/2025 01/31/25 | For Sale | $575,000 | -- | $343 / Sq Ft |
Tax History Compared to Growth
Tax History
| Year | Tax Paid | Tax Assessment Tax Assessment Total Assessment is a certain percentage of the fair market value that is determined by local assessors to be the total taxable value of land and additions on the property. | Land | Improvement |
|---|---|---|---|---|
| 2024 | $2,251 | $114,975 | $38,500 | $76,475 |
| 2023 | $2,186 | $104,132 | $32,200 | $71,932 |
| 2022 | $2,122 | $91,987 | $26,950 | $65,037 |
| 2021 | $2,061 | $86,304 | $22,400 | $63,904 |
| 2020 | $2,061 | $81,502 | $18,550 | $62,952 |
| 2019 | $1,941 | $80,770 | $18,550 | $62,220 |
| 2018 | $1,884 | $77,579 | $17,500 | $60,079 |
| 2017 | $1,829 | $75,517 | $15,750 | $59,767 |
| 2016 | $1,784 | $76,924 | $15,750 | $61,174 |
| 2015 | $1,780 | $68,989 | $14,000 | $54,989 |
| 2014 | $1,728 | $53,909 | $11,550 | $42,359 |
Agents Affiliated with this Home
-
Kari Breuer

Seller's Agent in 2025
Kari Breuer
Dickson Realty - Carson City
(775) 450-3431
10 in this area
119 Total Sales
-
Brenda Collings

Buyer's Agent in 2025
Brenda Collings
Dickson Realty - Carson City
(775) 691-9371
14 in this area
97 Total Sales
Map
Source: Northern Nevada Regional MLS
MLS Number: 250001204
APN: 002-637-04
- 1328 Windridge Dr
- 2728 Table Rock Dr
- 1381 Spooner Dr
- 1667 Spooner Dr
- 2074 Beverly Dr
- 1936 Marian Ave
- 1400 Camille Dr
- 1350 Old Hot Springs Rd
- 20 Bodie Dr
- 61 Tiger Dr
- 777 Crimson Cir
- 215 E Applegate Way
- 3100 Pine Ln
- 20 Royal Dr
- 29 Royal Dr
- 270 W Hampton Dr
- 280 W Hampton Dr
- 2720 Lovelace Way
- 1610 N Stewart St
- 340 W Hampton Dr
