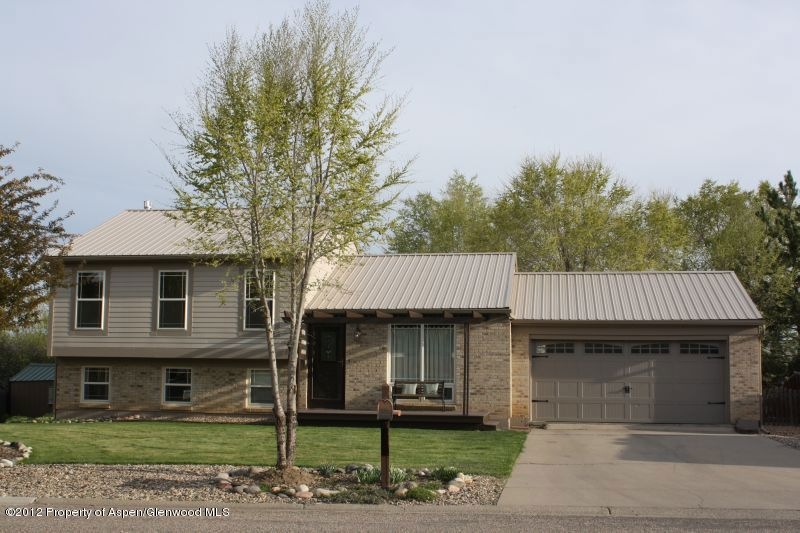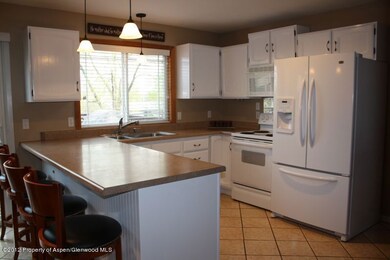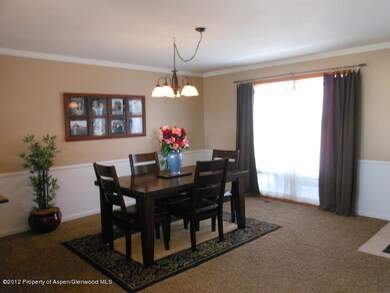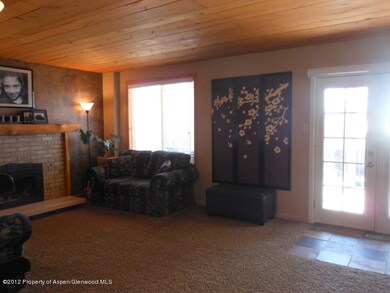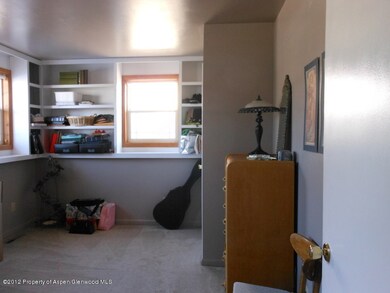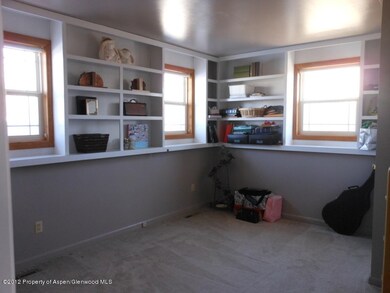
Highlights
- Green Building
- Patio
- Landscaped
- Brick or Stone Mason
- Laundry Room
- Forced Air Heating System
About This Home
As of November 2019Comfortable home with classy finishes and great location! Near Sunset Elementary, this home offers 3 decks, (2 with solid core trex) newer appliances, paint, windows, plush carpet, easy-clean ceramic tile in kitchen & travertine in all 3 bathrooms. Open floor plan with gas fireplace, big bedrooms, and another level in the basement that makes an AMAZING game room or playroom with an incredible storage space. Huge privacy fenced back yard, mature trees & landscaping, extra parking and 2 storage sheds. Don't settle for a home until you see this - Priced to sell quick so call today!
Last Agent to Sell the Property
Country Living Realty Brokerage Phone: (970) 824-0223 License #EA40027861 Listed on: 03/09/2012
Last Buyer's Agent
Sandra King
RE/MAX About You
Home Details
Home Type
- Single Family
Est. Annual Taxes
- $1,246
Year Built
- Built in 1978
Lot Details
- 10,019 Sq Ft Lot
- Fenced
- Landscaped
- Property is in excellent condition
Parking
- 2 Car Garage
Home Design
- Split Level Home
- Brick or Stone Mason
- Frame Construction
- Metal Roof
Interior Spaces
- 2,382 Sq Ft Home
- 3-Story Property
- Ceiling Fan
- Gas Fireplace
- Window Treatments
- Laundry Room
- Finished Basement
Kitchen
- Range
- Microwave
- Dishwasher
Bedrooms and Bathrooms
- 4 Bedrooms
- 3 Full Bathrooms
Eco-Friendly Details
- Green Building
Outdoor Features
- Patio
- Storage Shed
Utilities
- Forced Air Heating System
- Heating System Uses Natural Gas
Community Details
- Property has a Home Owners Association
- Association fees include sewer
- Craig Subdivision
Listing and Financial Details
- Assessor Parcel Number 065736309003
Ownership History
Purchase Details
Home Financials for this Owner
Home Financials are based on the most recent Mortgage that was taken out on this home.Purchase Details
Home Financials for this Owner
Home Financials are based on the most recent Mortgage that was taken out on this home.Purchase Details
Home Financials for this Owner
Home Financials are based on the most recent Mortgage that was taken out on this home.Purchase Details
Similar Homes in Craig, CO
Home Values in the Area
Average Home Value in this Area
Purchase History
| Date | Type | Sale Price | Title Company |
|---|---|---|---|
| Special Warranty Deed | $325,000 | None Listed On Document | |
| Deed | $275,000 | None Available | |
| Deed | $275,000 | None Available | |
| Warranty Deed | $192,000 | None Available | |
| Interfamily Deed Transfer | -- | None Available |
Mortgage History
| Date | Status | Loan Amount | Loan Type |
|---|---|---|---|
| Open | $260,000 | New Conventional | |
| Previous Owner | $220,000 | New Conventional | |
| Previous Owner | $35,000 | Future Advance Clause Open End Mortgage | |
| Previous Owner | $148,000 | New Conventional | |
| Previous Owner | $133,700 | New Conventional | |
| Previous Owner | $142,100 | New Conventional | |
| Previous Owner | $82,500 | Unknown | |
| Previous Owner | $156,000 | New Conventional |
Property History
| Date | Event | Price | Change | Sq Ft Price |
|---|---|---|---|---|
| 11/06/2019 11/06/19 | Sold | $275,000 | -5.1% | $115 / Sq Ft |
| 09/25/2019 09/25/19 | Pending | -- | -- | -- |
| 06/19/2019 06/19/19 | For Sale | $289,900 | +51.0% | $122 / Sq Ft |
| 08/03/2012 08/03/12 | Sold | $192,000 | -20.0% | $81 / Sq Ft |
| 07/12/2012 07/12/12 | Pending | -- | -- | -- |
| 03/09/2012 03/09/12 | For Sale | $239,900 | -- | $101 / Sq Ft |
Tax History Compared to Growth
Tax History
| Year | Tax Paid | Tax Assessment Tax Assessment Total Assessment is a certain percentage of the fair market value that is determined by local assessors to be the total taxable value of land and additions on the property. | Land | Improvement |
|---|---|---|---|---|
| 2024 | $1,023 | $11,790 | $1,700 | $10,090 |
| 2023 | $1,023 | $11,790 | $1,700 | $10,090 |
| 2022 | $1,304 | $15,470 | $2,310 | $13,160 |
| 2021 | $1,318 | $15,920 | $2,380 | $13,540 |
| 2020 | $1,272 | $15,560 | $2,380 | $13,180 |
| 2019 | $1,157 | $14,290 | $2,380 | $11,910 |
| 2018 | $1,066 | $13,100 | $2,390 | $10,710 |
| 2017 | $1,100 | $13,100 | $2,390 | $10,710 |
| 2016 | $1,166 | $14,370 | $2,650 | $11,720 |
| 2015 | $1,153 | $14,370 | $2,650 | $11,720 |
| 2013 | $1,153 | $14,010 | $2,650 | $11,360 |
Agents Affiliated with this Home
-
Yvonne Gustin

Seller's Agent in 2019
Yvonne Gustin
Country Living Realty
(970) 629-5842
623 Total Sales
-
K
Buyer's Agent in 2019
Kacey Lyons
King Homes and Land Realty
-
S
Buyer's Agent in 2012
Sandra King
RE/MAX
Map
Source: Aspen Glenwood MLS
MLS Number: 124618
APN: R006786
