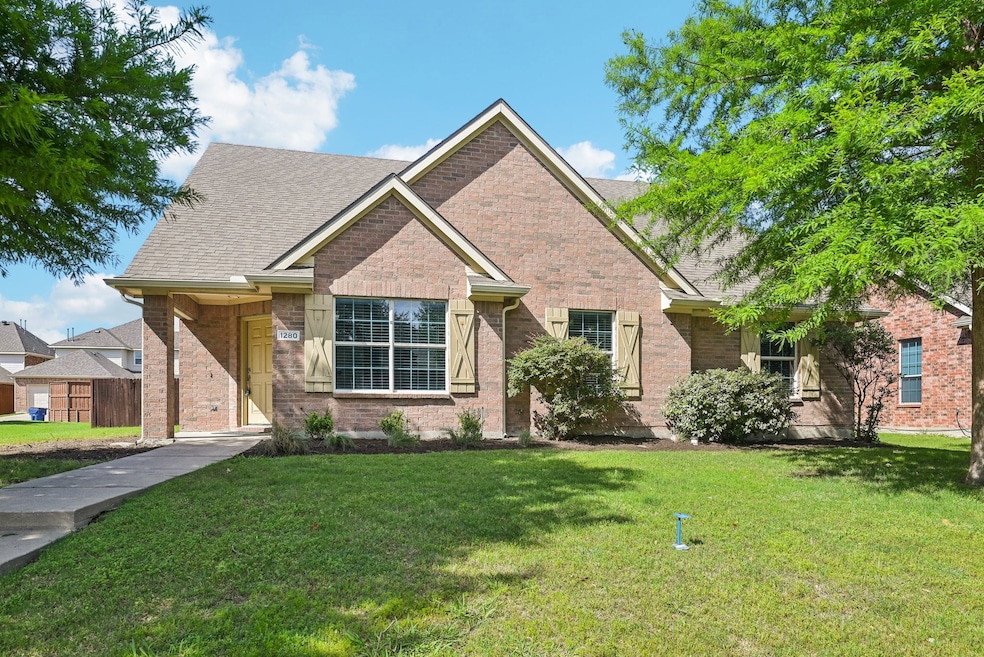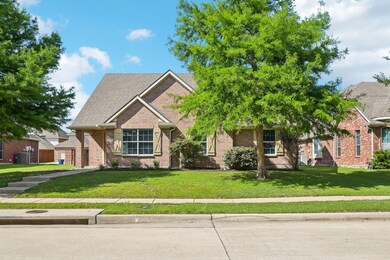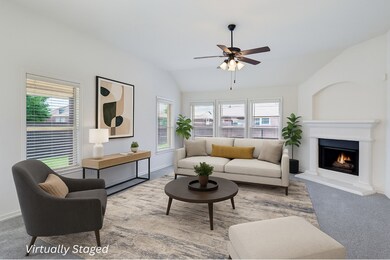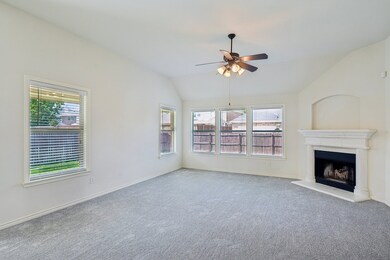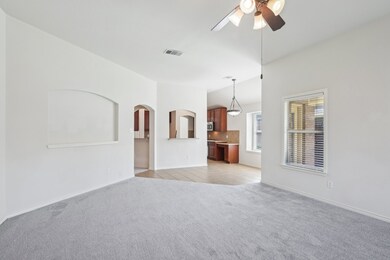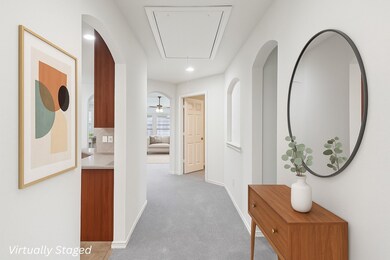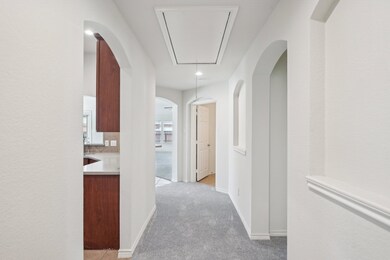
1280 Seymour Dr Frisco, TX 75033
Grayhawk NeighborhoodHighlights
- Fishing
- Open Floorplan
- Community Pool
- Boals Elementary School Rated A
- Traditional Architecture
- Covered patio or porch
About This Home
As of June 2025CHARMING ONE-STORY HOME WITH NEW CARPET IN GRAYHAWK – CLOSE TO PGA, PARKS & TOP SCHOOLS! Welcome to your charming one-story retreat in one of Frisco’s most desirable communities. Thoughtfully designed with comfort, connection, and convenience in mind, this 4-bedroom, 2-bath home with fresh new carpet throughout, instantly makes you feel at ease from the moment you arrive.You’ll fall in love with the spacious, light-filled living area featuring soaring ceilings and a cozy fireplace, perfect for quiet evenings or movie nights. The open-concept kitchen flows seamlessly into the living space, allowing you to cook, entertain, and stay connected with ease.Step outside to your private backyard, complete with a covered patio, ideal for morning coffee, weekend BBQs, or simply unwinding after a long day.The peaceful primary suite offers a relaxing escape with a garden tub, separate shower, and dual sinks. Three additional bedrooms provide plenty of flexibility for family, guests, or a home office.Located in the heart of Grayhawk, you’ll enjoy scenic walking trails, a tranquil lake, playgrounds, community pools, and top-rated Frisco ISD schools—all within walking distance. Plus, you’re just minutes from PGA Frisco, shopping, dining, and entertainment.This isn’t just a house—it’s the beginning of your next chapter.
Last Agent to Sell the Property
Berkshire HathawayHS PenFed TX Brokerage Phone: 214-529-3339 License #0472739 Listed on: 05/22/2025

Home Details
Home Type
- Single Family
Est. Annual Taxes
- $8,351
Year Built
- Built in 2005
Lot Details
- 8,059 Sq Ft Lot
- Wood Fence
- Interior Lot
- Sprinkler System
- Few Trees
HOA Fees
- $80 Monthly HOA Fees
Parking
- 2 Car Attached Garage
- Rear-Facing Garage
- Garage Door Opener
Home Design
- Traditional Architecture
- Brick Exterior Construction
- Slab Foundation
- Composition Roof
Interior Spaces
- 2,276 Sq Ft Home
- 1-Story Property
- Open Floorplan
- Ceiling Fan
- Wood Burning Fireplace
- Fireplace With Gas Starter
- Window Treatments
- Washer and Electric Dryer Hookup
Kitchen
- Electric Oven
- Gas Cooktop
- <<microwave>>
- Dishwasher
- Disposal
Flooring
- Carpet
- Ceramic Tile
Bedrooms and Bathrooms
- 4 Bedrooms
- 2 Full Bathrooms
Home Security
- Carbon Monoxide Detectors
- Fire and Smoke Detector
Outdoor Features
- Covered patio or porch
- Rain Gutters
Schools
- Boals Elementary School
- Lone Star High School
Utilities
- Central Heating and Cooling System
- Heating System Uses Natural Gas
- Underground Utilities
- High Speed Internet
- Cable TV Available
Listing and Financial Details
- Legal Lot and Block 2 / Ff
- Assessor Parcel Number Sf0105a0000ff000000020000
Community Details
Overview
- Association fees include all facilities, management, ground maintenance
- Grayhawk Association
- Grayhawk Ph 10 Subdivision
Recreation
- Community Playground
- Community Pool
- Fishing
- Park
Ownership History
Purchase Details
Home Financials for this Owner
Home Financials are based on the most recent Mortgage that was taken out on this home.Purchase Details
Home Financials for this Owner
Home Financials are based on the most recent Mortgage that was taken out on this home.Similar Homes in the area
Home Values in the Area
Average Home Value in this Area
Purchase History
| Date | Type | Sale Price | Title Company |
|---|---|---|---|
| Trustee Deed | $151,201 | None Available | |
| Vendors Lien | -- | Reunion Title |
Mortgage History
| Date | Status | Loan Amount | Loan Type |
|---|---|---|---|
| Open | $152,150 | Unknown | |
| Previous Owner | $170,392 | Fannie Mae Freddie Mac | |
| Closed | $42,598 | No Value Available |
Property History
| Date | Event | Price | Change | Sq Ft Price |
|---|---|---|---|---|
| 07/15/2025 07/15/25 | Under Contract | -- | -- | -- |
| 06/13/2025 06/13/25 | Sold | -- | -- | -- |
| 06/13/2025 06/13/25 | For Rent | $2,700 | 0.0% | -- |
| 05/22/2025 05/22/25 | For Sale | $450,000 | 0.0% | $198 / Sq Ft |
| 07/01/2023 07/01/23 | Rented | $2,590 | 0.0% | -- |
| 05/23/2023 05/23/23 | Under Contract | -- | -- | -- |
| 05/16/2023 05/16/23 | For Rent | $2,590 | +29.8% | -- |
| 06/06/2020 06/06/20 | Rented | $1,995 | 0.0% | -- |
| 06/04/2020 06/04/20 | Under Contract | -- | -- | -- |
| 06/01/2020 06/01/20 | For Rent | $1,995 | 0.0% | -- |
| 05/31/2020 05/31/20 | Under Contract | -- | -- | -- |
| 05/14/2020 05/14/20 | For Rent | $1,995 | 0.0% | -- |
| 06/03/2019 06/03/19 | Rented | $1,995 | 0.0% | -- |
| 05/30/2019 05/30/19 | Under Contract | -- | -- | -- |
| 05/24/2019 05/24/19 | For Rent | $1,995 | -- | -- |
Tax History Compared to Growth
Tax History
| Year | Tax Paid | Tax Assessment Tax Assessment Total Assessment is a certain percentage of the fair market value that is determined by local assessors to be the total taxable value of land and additions on the property. | Land | Improvement |
|---|---|---|---|---|
| 2024 | $8,351 | $500,000 | $164,119 | $335,881 |
| 2023 | $8,295 | $503,000 | $203,352 | $299,648 |
| 2022 | $7,658 | $408,000 | $117,994 | $290,006 |
| 2021 | $6,258 | $315,760 | $89,215 | $226,545 |
| 2020 | $6,046 | $300,780 | $89,215 | $211,565 |
| 2019 | $6,363 | $301,267 | $89,215 | $212,052 |
| 2018 | $6,091 | $284,042 | $89,215 | $194,827 |
| 2017 | $5,997 | $277,838 | $89,215 | $188,623 |
| 2016 | $5,310 | $246,000 | $67,663 | $178,337 |
| 2015 | $4,623 | $229,968 | $61,779 | $168,189 |
| 2014 | $4,623 | $210,869 | $56,484 | $154,385 |
| 2013 | -- | $176,893 | $56,484 | $120,409 |
Agents Affiliated with this Home
-
James Williams

Seller's Agent in 2025
James Williams
Berkshire HathawayHS PenFed TX
(214) 529-3339
4 in this area
144 Total Sales
-
Alexa Goodman

Seller's Agent in 2025
Alexa Goodman
RE/MAX
(972) 827-5696
1 in this area
110 Total Sales
-
Chantel Henderson
C
Buyer's Agent in 2023
Chantel Henderson
Keller Williams Realty DPR
(469) 867-3948
21 Total Sales
-
D
Buyer's Agent in 2020
Diane Haight
Competitive Edge Realty LLC
-
B
Buyer's Agent in 2019
Barbara Erkie
Ebby Halliday
Map
Source: North Texas Real Estate Information Systems (NTREIS)
MLS Number: 20944019
APN: R258309
- 13274 Bayfield Dr
- 13293 Grayhawk Blvd
- 13348 Mondovi Dr
- 13349 Mondovi Dr
- 1179 Marquette Dr
- 13242 Grayhawk Blvd
- 13236 Lime Ridge Dr
- 13476 Mondovi Dr
- 1034 Pelican Dr
- 1016 Pelican Dr
- 1290 Polo Heights Dr
- 1496 Hazel Green Dr
- 13180 Mannheim Dr
- 1241 Ducks Landing
- 1110 Red Hawk Dr
- 12763 Cardinal Creek Dr
- 13477 Bugatti Dr
- 1117 Red Hawk Dr
- 13863 Port Edwards Ln
- 12608 Red Hawk Dr
