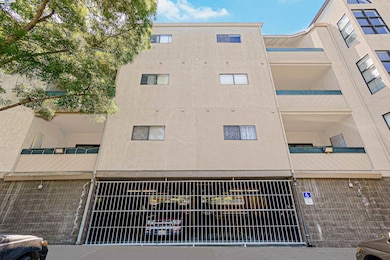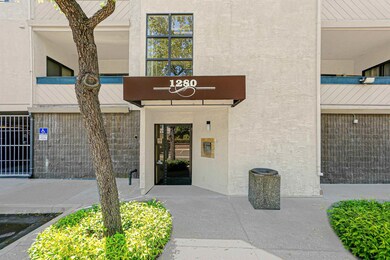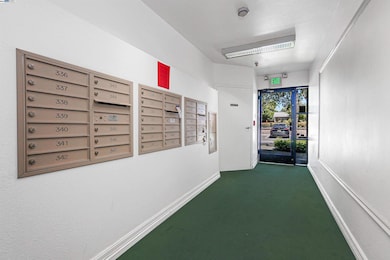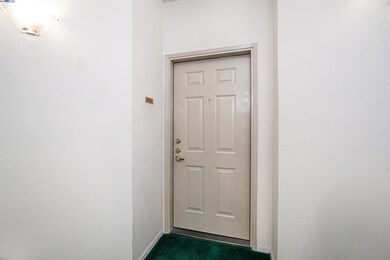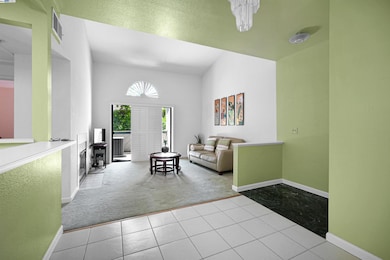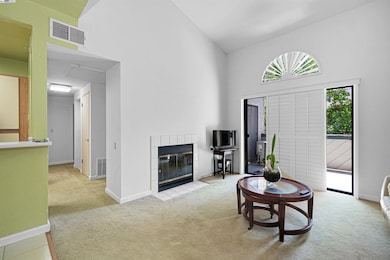
1280 Stanhope Ln Unit 343 Hayward, CA 94545
Southgate NeighborhoodEstimated payment $3,364/month
Highlights
- In Ground Pool
- Clubhouse
- Breakfast Bar
- 143,134 Sq Ft lot
- Traditional Architecture
- 3-minute walk to Gansberger Park
About This Home
Condo in excellent location! Welcome to this inviting Bridgeport 2 bed, 2 bath condo that seamlessly blends comfort and style. The cozy living and kitchen space is enhanced by a dining area perfect for casual meals and entertaining. Features include: A/C, custom shutters, a fireplace, and mirrored closet doors. Enjoy your morning coffee or unwind in the evening on the balcony, providing a tranquil view. The community boasts a fenced-in pool area with a pool house, offering a private oasis for relaxation and recreation. Additionally, a picnic area and community room add to the community's charm, providing a perfect spot for indoor/outdoor gatherings. Monthly HOA fees cover trash, water, roof and exterior maintenance. Easy access to HWY 92/880, local cafes, Southland Mall, Stanford Medical, CA State University, Chabot College, and more! 2 assigned parking spots. Don't miss the opportunity to call this condo your home.
Property Details
Home Type
- Condominium
Est. Annual Taxes
- $2,015
Year Built
- Built in 1989
HOA Fees
- $628 Monthly HOA Fees
Parking
- 1 Car Garage
- Tuck Under Parking
- Off-Street Parking
Home Design
- Traditional Architecture
- Composition Shingle Roof
- Stucco
Interior Spaces
- 1-Story Property
- Living Room with Fireplace
- Laundry closet
Kitchen
- Breakfast Bar
- Electric Cooktop
- Dishwasher
Flooring
- Carpet
- Linoleum
Bedrooms and Bathrooms
- 2 Bedrooms
- 2 Full Bathrooms
Pool
- In Ground Pool
Utilities
- Forced Air Heating and Cooling System
- 220 Volts in Kitchen
Listing and Financial Details
- Assessor Parcel Number 44271171
Community Details
Overview
- Association fees include common area maintenance, exterior maintenance, management fee, security/gate fee, trash, water/sewer
- Bridgeport Association, Phone Number (925) 824-2888
- South Gate Subdivision
Amenities
- Clubhouse
Recreation
- Community Pool
Map
Home Values in the Area
Average Home Value in this Area
Tax History
| Year | Tax Paid | Tax Assessment Tax Assessment Total Assessment is a certain percentage of the fair market value that is determined by local assessors to be the total taxable value of land and additions on the property. | Land | Improvement |
|---|---|---|---|---|
| 2025 | $2,015 | $144,974 | $45,592 | $106,382 |
| 2024 | $2,015 | $141,995 | $44,698 | $104,297 |
| 2023 | $1,986 | $146,074 | $43,822 | $102,252 |
| 2022 | $1,949 | $136,210 | $42,963 | $100,247 |
| 2021 | $1,932 | $133,403 | $42,121 | $98,282 |
| 2020 | $1,912 | $138,964 | $41,689 | $97,275 |
| 2019 | $1,923 | $136,240 | $40,872 | $95,368 |
| 2018 | $1,817 | $133,570 | $40,071 | $93,499 |
| 2017 | $1,779 | $130,951 | $39,285 | $91,666 |
| 2016 | $1,657 | $128,384 | $38,515 | $89,869 |
| 2015 | $1,627 | $126,456 | $37,937 | $88,519 |
| 2014 | $1,553 | $123,980 | $37,194 | $86,786 |
Property History
| Date | Event | Price | Change | Sq Ft Price |
|---|---|---|---|---|
| 07/17/2025 07/17/25 | For Sale | $474,999 | -- | $472 / Sq Ft |
Purchase History
| Date | Type | Sale Price | Title Company |
|---|---|---|---|
| Interfamily Deed Transfer | -- | None Available | |
| Grant Deed | $121,000 | Orange Coast Title Company N | |
| Grant Deed | $132,500 | First American Title Guarant | |
| Interfamily Deed Transfer | -- | -- |
Mortgage History
| Date | Status | Loan Amount | Loan Type |
|---|---|---|---|
| Open | $96,800 | New Conventional | |
| Previous Owner | $92,000 | Purchase Money Mortgage |
Similar Homes in Hayward, CA
Source: Bay East Association of REALTORS®
MLS Number: 41105207
APN: 442-0071-171-00
- 1256 Stanhope Ln Unit 254
- 25930 Kay Ave Unit 308
- 26088 Kay Ave Unit 110
- 25163 Copa Del Oro Dr Unit 201
- 26709 Wauchula Way
- 26280 Adrian Ave
- 26799 Contessa St
- 26054 Cascade St
- 26623 Eldridge Ave
- 24757 Pear St
- 26772 Peterman Ave
- Plan 1 - Front Entry at La Playa Place
- Plan 2 - Front Entry at La Playa Place
- Plan 3 - Front Entry at La Playa Place
- 512 Teasdale Place
- 24836 Woodacre Ave
- 26568 Flamingo Ave
- 24728 Stone Ct
- 26147 Stryker St
- 26584 Underwood Ave
- 25850 Kay Ave Unit 328
- 1280 Stanhope Ln Unit 146
- 1256 Stanhope Ln Unit 249
- 24808 Mango St
- 26641 Eldridge Ave
- 2090 Aldengate Way
- 24900 Santa Clara St
- 1925 Rock Springs Dr Unit 1
- 26603 Gading Rd
- 25355 Cypress Ave
- 25401 Cypress Ave
- 25800 Industrial Blvd
- 24661-24667 Amador St
- 1919 Barton Way
- 50 Austin Ave
- 24650 Amador St
- 90 Lund Ave
- 441 Puerto Place
- 108 Lund Ave
- 145 Lund Ave

