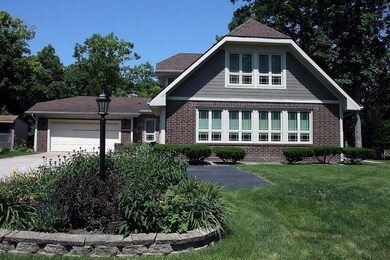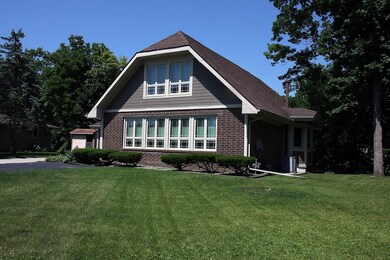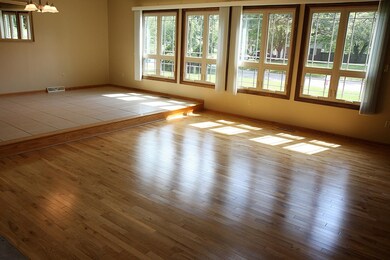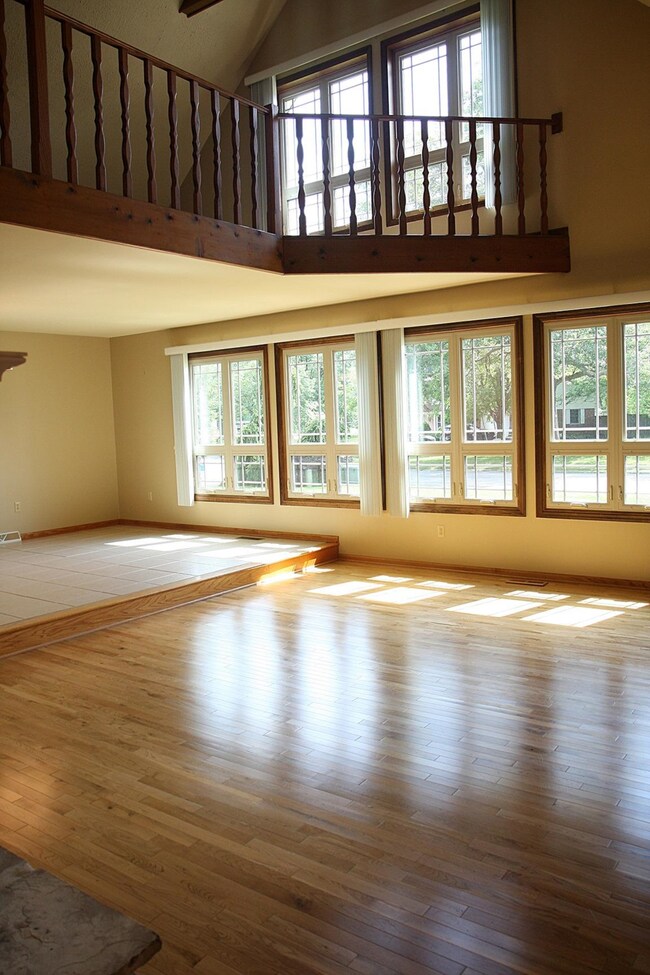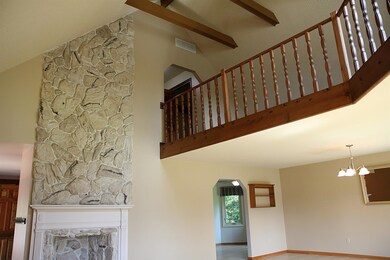
1280 W 4th St Hobart, IN 46342
Highlights
- Lake Front
- Cape Cod Architecture
- Recreation Room
- Lake On Lot
- Deck
- Wooded Lot
About This Home
As of September 2022This 3 bed 3 bath home on the LAKE is absolutely stunning. Its sparkling clean, has been lovingly cared for,and has all the updates to make it your dream home. The New tinted, Low E glass triple pane windows and Hardy Plank siding make for fantastic energy efficiency and curb appeal. Inside is everything you can wish for with cathedral ceilings, whirlpool tub, maple cabinets, granite counter tops and a modern finished basement. You can enjoy the beautiful lake view from your walkout basement, bedroom and dinette windows, gazebo and your park-like yard. This will not last long so schedule your appointment soon.
Last Agent to Sell the Property
Ginter Realty License #RB14044804 Listed on: 04/20/2018
Home Details
Home Type
- Single Family
Est. Annual Taxes
- $3,807
Year Built
- Built in 1976
Lot Details
- 10,125 Sq Ft Lot
- Lot Dimensions are 81x125
- Lake Front
- Wooded Lot
Parking
- 2 Car Attached Garage
- Garage Door Opener
Home Design
- Cape Cod Architecture
- Stone Exterior Construction
- Cement Board or Planked
Interior Spaces
- 4,200 Sq Ft Home
- Cathedral Ceiling
- 1 Fireplace
- Living Room
- Formal Dining Room
- Recreation Room
- Walk-Out Basement
Kitchen
- Gas Range
- Microwave
- Dishwasher
Bedrooms and Bathrooms
- 3 Bedrooms
- Main Floor Bedroom
- Bathroom on Main Level
Laundry
- Laundry Room
- Laundry on main level
Outdoor Features
- Lake On Lot
- Deck
- Gazebo
- Shed
- Storage Shed
Utilities
- Cooling Available
- Forced Air Heating System
- Heating System Uses Natural Gas
- Cable TV Available
Community Details
- Greenwood Terrace 02 Add 08 Subdivision
- Net Lease
Listing and Financial Details
- Assessor Parcel Number 450931181002000018
Ownership History
Purchase Details
Home Financials for this Owner
Home Financials are based on the most recent Mortgage that was taken out on this home.Purchase Details
Home Financials for this Owner
Home Financials are based on the most recent Mortgage that was taken out on this home.Similar Homes in Hobart, IN
Home Values in the Area
Average Home Value in this Area
Purchase History
| Date | Type | Sale Price | Title Company |
|---|---|---|---|
| Warranty Deed | -- | Northwest Indiana Title | |
| Warranty Deed | -- | Meridian Title Corpi |
Mortgage History
| Date | Status | Loan Amount | Loan Type |
|---|---|---|---|
| Open | $300,000 | New Conventional | |
| Previous Owner | $223,219 | New Conventional | |
| Previous Owner | $232,750 | New Conventional | |
| Previous Owner | $178,000 | New Conventional | |
| Previous Owner | $165,000 | New Conventional | |
| Previous Owner | $153,000 | Unknown |
Property History
| Date | Event | Price | Change | Sq Ft Price |
|---|---|---|---|---|
| 09/06/2022 09/06/22 | Sold | $375,000 | 0.0% | $89 / Sq Ft |
| 08/09/2022 08/09/22 | Pending | -- | -- | -- |
| 08/04/2022 08/04/22 | For Sale | $375,000 | +53.1% | $89 / Sq Ft |
| 09/19/2018 09/19/18 | Sold | $245,000 | 0.0% | $58 / Sq Ft |
| 08/30/2018 08/30/18 | Pending | -- | -- | -- |
| 04/20/2018 04/20/18 | For Sale | $245,000 | -- | $58 / Sq Ft |
Tax History Compared to Growth
Tax History
| Year | Tax Paid | Tax Assessment Tax Assessment Total Assessment is a certain percentage of the fair market value that is determined by local assessors to be the total taxable value of land and additions on the property. | Land | Improvement |
|---|---|---|---|---|
| 2024 | $15,705 | $383,800 | $47,300 | $336,500 |
| 2023 | $4,718 | $384,700 | $47,300 | $337,400 |
| 2022 | $3,863 | $316,600 | $52,200 | $264,400 |
| 2021 | $3,490 | $283,800 | $43,800 | $240,000 |
| 2020 | $3,468 | $283,500 | $43,800 | $239,700 |
| 2019 | $3,224 | $245,700 | $43,800 | $201,900 |
| 2018 | $3,783 | $260,300 | $43,800 | $216,500 |
| 2017 | $3,833 | $260,400 | $43,800 | $216,600 |
| 2016 | $3,807 | $265,100 | $43,800 | $221,300 |
| 2014 | $3,988 | $262,900 | $43,800 | $219,100 |
| 2013 | $4,096 | $269,300 | $43,800 | $225,500 |
Agents Affiliated with this Home
-
Colleen Johnston- Hatami

Seller's Agent in 2022
Colleen Johnston- Hatami
McColly Real Estate
(219) 313-7550
6 in this area
112 Total Sales
-
David Taylor

Seller Co-Listing Agent in 2022
David Taylor
McColly Real Estate
(219) 306-7812
11 in this area
232 Total Sales
-
Michelle Zupan

Buyer's Agent in 2022
Michelle Zupan
Key Realty Indiana, LLC
(219) 613-6020
11 in this area
204 Total Sales
-
Melissa Blake

Seller's Agent in 2018
Melissa Blake
Ginter Realty
(219) 713-9426
28 in this area
40 Total Sales
Map
Source: Northwest Indiana Association of REALTORS®
MLS Number: GNR433026
APN: 45-09-31-181-002.000-018
- 360 Cherry Ln
- 220 S Delaware St
- 1521 W 4th St
- 208 S Colorado St
- 160 S Delaware St
- 919 W 7th Place
- 119 S California St
- 624 S Pennsylvania St
- 712 S Washington St
- 411 N Lake Shore Dr
- 415 W 7th St
- 326 S Lasalle St
- 413 Driftwood Dr
- 1234 W Home Ave
- 2114 W 3rd Place
- 1230 W 10th Place
- 600 W 10th St
- 1110 W Old Ridge Rd
- 303 W 8th Place
- 248 N Washington St

