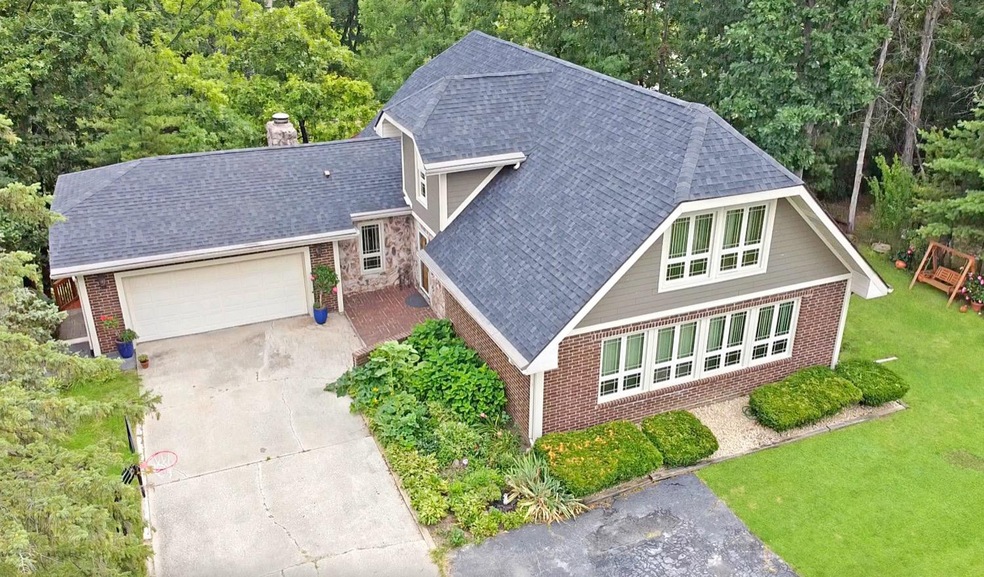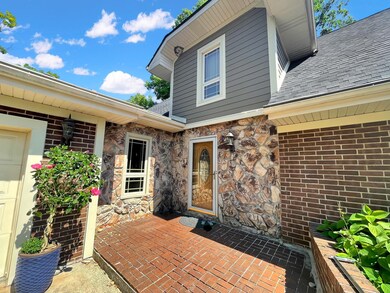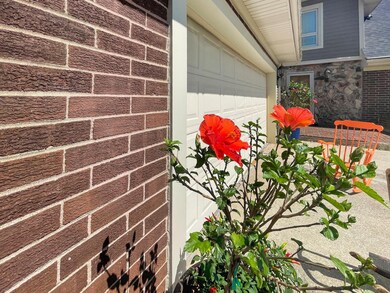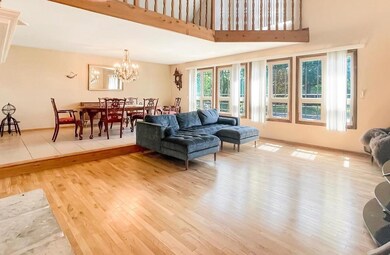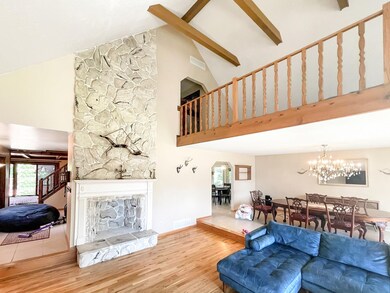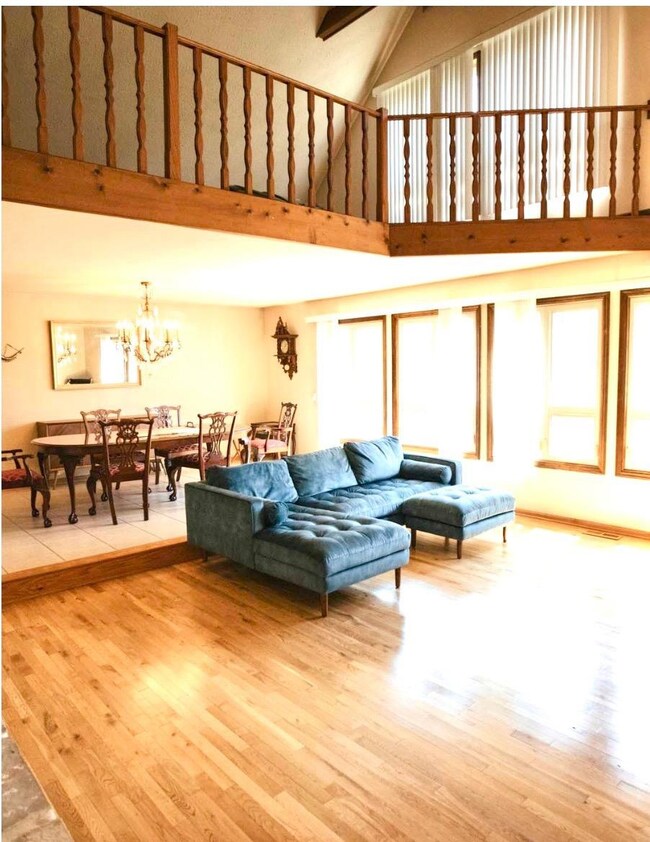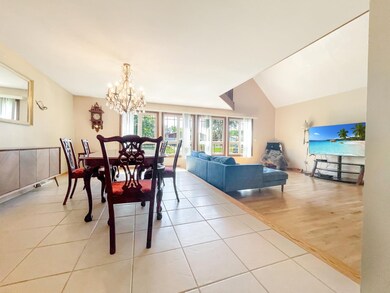
1280 W 4th St Hobart, IN 46342
Highlights
- Lake Front
- Deck
- No HOA
- Lake Privileges
- Whirlpool Bathtub
- 2 Car Attached Garage
About This Home
As of September 2022This joyous 4200 square foot home on the LAKE is a rare find! Unique custom layout with a MAIN FLOOR BEDROOM.Full of charm, this two-story with a walkout basement, has a great room with cathedral ceilings and exposed wood beams. The kitchen has all new appliances, high quality cabinetry, granite counter tops, and open to a dinette with beautiful views. An extra living area is cozy with a fireplace and lake views just outside on the deck. Upstairs has 2 bedrooms and large loft area overlooking the great room. The walkout basement offers an open concept with the 3rd bathroom.The roof is less than a year old, there are newer tinted low E grade glass triple pane windows and hardy plank siding, all contributing to the energy efficiency of this home. Off the back deck you will find a custom gazebo, so many gorgeous Lake views you will absolutly enjoy all year round. 2 sheds, and an attached 2 car garage. tucked away in nature but still close to shopping, parks, and great schools. Low Taxes.
Last Agent to Sell the Property
McColly Real Estate License #RB18000078 Listed on: 08/04/2022

Home Details
Home Type
- Single Family
Est. Annual Taxes
- $3,490
Year Built
- Built in 1976
Lot Details
- 10,106 Sq Ft Lot
- Lot Dimensions are 81x 125
- Lake Front
- Landscaped
Parking
- 2 Car Attached Garage
- Garage Door Opener
Home Design
- Brick Foundation
Interior Spaces
- 2-Story Property
- Great Room with Fireplace
- Living Room with Fireplace
- Basement
Kitchen
- Gas Range
- Microwave
- Portable Dishwasher
Flooring
- Carpet
- Tile
- Vinyl
Bedrooms and Bathrooms
- 3 Bedrooms
- Whirlpool Bathtub
Laundry
- Dryer
- Washer
Outdoor Features
- Lake Privileges
- Deck
Utilities
- Forced Air Heating and Cooling System
- Heating System Uses Natural Gas
Listing and Financial Details
- Assessor Parcel Number 450931181002000018
Community Details
Overview
- No Home Owners Association
- Greenwood Terrace 02 Add 08 Subdivision
Amenities
- Community Storage Space
Ownership History
Purchase Details
Home Financials for this Owner
Home Financials are based on the most recent Mortgage that was taken out on this home.Purchase Details
Home Financials for this Owner
Home Financials are based on the most recent Mortgage that was taken out on this home.Similar Homes in Hobart, IN
Home Values in the Area
Average Home Value in this Area
Purchase History
| Date | Type | Sale Price | Title Company |
|---|---|---|---|
| Warranty Deed | -- | Northwest Indiana Title | |
| Warranty Deed | -- | Meridian Title Corpi |
Mortgage History
| Date | Status | Loan Amount | Loan Type |
|---|---|---|---|
| Open | $300,000 | New Conventional | |
| Previous Owner | $223,219 | New Conventional | |
| Previous Owner | $232,750 | New Conventional | |
| Previous Owner | $178,000 | New Conventional | |
| Previous Owner | $165,000 | New Conventional | |
| Previous Owner | $153,000 | Unknown |
Property History
| Date | Event | Price | Change | Sq Ft Price |
|---|---|---|---|---|
| 09/06/2022 09/06/22 | Sold | $375,000 | 0.0% | $89 / Sq Ft |
| 08/09/2022 08/09/22 | Pending | -- | -- | -- |
| 08/04/2022 08/04/22 | For Sale | $375,000 | +53.1% | $89 / Sq Ft |
| 09/19/2018 09/19/18 | Sold | $245,000 | 0.0% | $58 / Sq Ft |
| 08/30/2018 08/30/18 | Pending | -- | -- | -- |
| 04/20/2018 04/20/18 | For Sale | $245,000 | -- | $58 / Sq Ft |
Tax History Compared to Growth
Tax History
| Year | Tax Paid | Tax Assessment Tax Assessment Total Assessment is a certain percentage of the fair market value that is determined by local assessors to be the total taxable value of land and additions on the property. | Land | Improvement |
|---|---|---|---|---|
| 2024 | $15,705 | $383,800 | $47,300 | $336,500 |
| 2023 | $4,718 | $384,700 | $47,300 | $337,400 |
| 2022 | $3,863 | $316,600 | $52,200 | $264,400 |
| 2021 | $3,490 | $283,800 | $43,800 | $240,000 |
| 2020 | $3,468 | $283,500 | $43,800 | $239,700 |
| 2019 | $3,224 | $245,700 | $43,800 | $201,900 |
| 2018 | $3,783 | $260,300 | $43,800 | $216,500 |
| 2017 | $3,833 | $260,400 | $43,800 | $216,600 |
| 2016 | $3,807 | $265,100 | $43,800 | $221,300 |
| 2014 | $3,988 | $262,900 | $43,800 | $219,100 |
| 2013 | $4,096 | $269,300 | $43,800 | $225,500 |
Agents Affiliated with this Home
-

Seller's Agent in 2022
Colleen Johnston- Hatami
McColly Real Estate
(219) 313-7550
7 in this area
133 Total Sales
-

Seller Co-Listing Agent in 2022
David Taylor
McColly Real Estate
(219) 306-7812
15 in this area
305 Total Sales
-

Buyer's Agent in 2022
Michelle Zupan
Key Realty Indiana, LLC
(219) 613-6020
11 in this area
210 Total Sales
-

Seller's Agent in 2018
Melissa Blake
Ginter Realty
(219) 713-9426
28 in this area
40 Total Sales
Map
Source: Northwest Indiana Association of REALTORS®
MLS Number: 517441
APN: 45-09-31-181-002.000-018
- 1009 Lake George Dr
- 329 California Place
- 1521 W 4th St
- 204 S Colorado St
- 160 S Delaware St
- 919 W 7th Place
- 119 S California St
- 712 S Washington St
- 816 Cardinal Ct
- 715 S Washington St
- 411 N Lake Shore Dr
- 413 Driftwood Dr
- 926 W Home Ave
- 1234 W Home Ave
- 902 W 10th St
- 2114 W 3rd Place
- 303 W 8th Place
- 248 N Washington St
- 244 N Wisconsin St
- 2450 Walnut Ln
