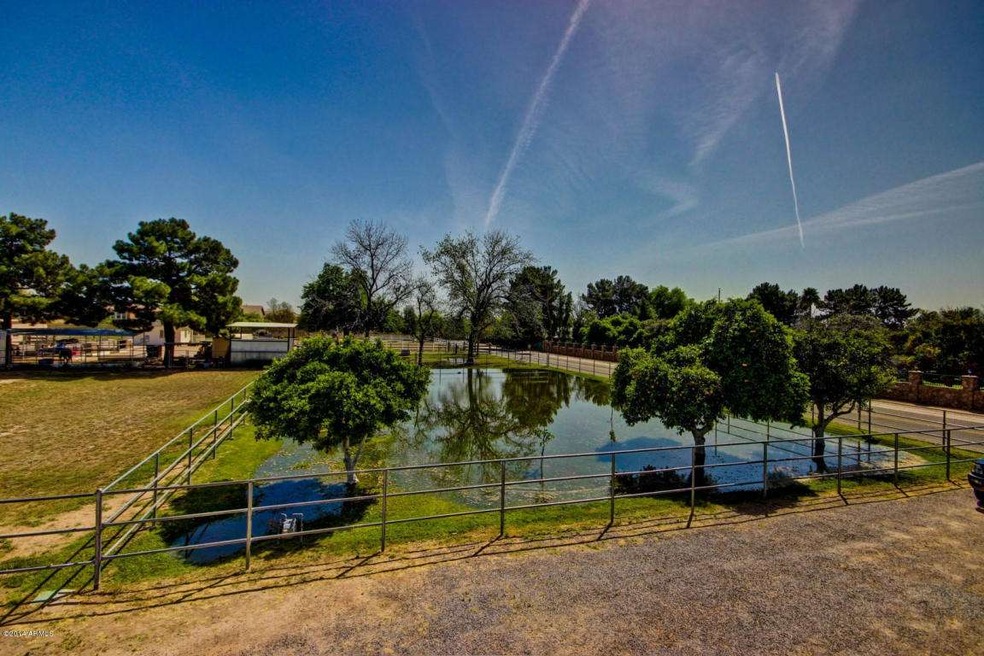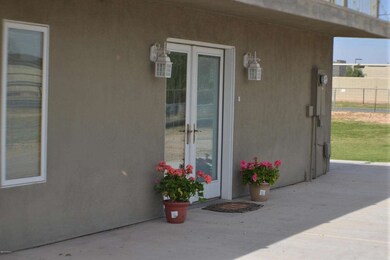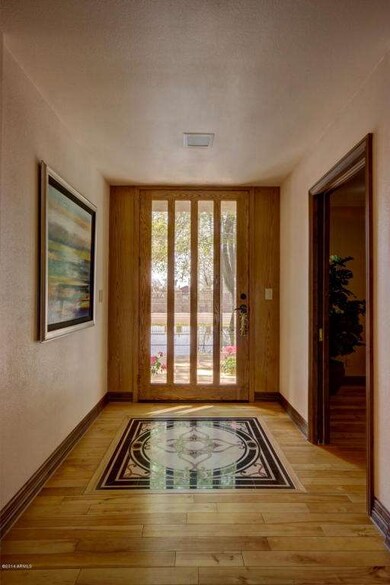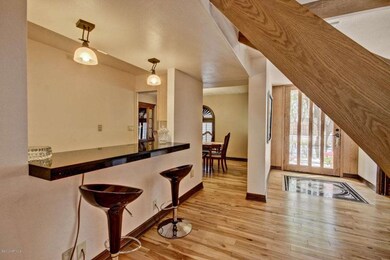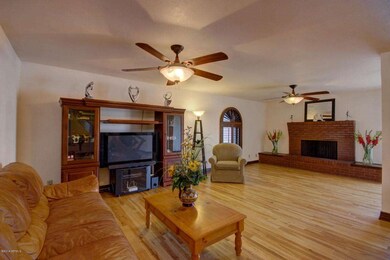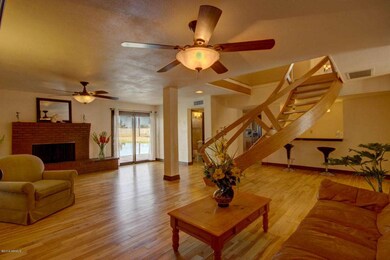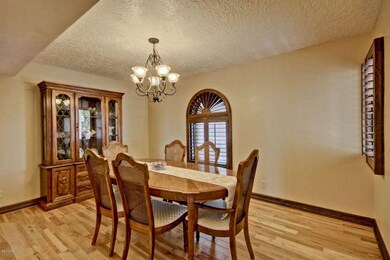
1280 W Caroline Ln Tempe, AZ 85284
West Chandler NeighborhoodHighlights
- Equestrian Center
- 1 Acre Lot
- Wood Flooring
- Kyrene del Pueblo Middle School Rated A-
- Mountain View
- Hydromassage or Jetted Bathtub
About This Home
As of June 2014Country living in the City - this fabulous 1 acre horse property is in a prime S. Tempe location! Open living area w/Brick Fireplace, Oversized Bedrooms, Large Deck off of Master, Hardwood Floors, Updated Kitchen & Baths, Granite Bar, Office and Bonus Room, Large Laundry, Tons of Storage, Your Own Private Well and Orchard with Mulberry, Pecan Orange Grapefruit,Tangelo, Pomegranate, Fig, Lemon & Peach Trees. Five Horse Stalls, Pasture, Room to Roam. Perfect spot for school, home based business with room to park plenty of vehicles or toys. Tons of possibilities!
Last Agent to Sell the Property
Keller Williams Realty East Valley License #SA116416000 Listed on: 03/27/2014

Co-Listed By
Kathryn Agnew
Keller Williams Realty East Valley License #SA638758000
Home Details
Home Type
- Single Family
Est. Annual Taxes
- $2,310
Year Built
- Built in 1975
Lot Details
- 1 Acre Lot
- Front and Back Yard Sprinklers
- Grass Covered Lot
Parking
- 4 Open Parking Spaces
Home Design
- Wood Frame Construction
- Composition Roof
- Stucco
Interior Spaces
- 3,377 Sq Ft Home
- 2-Story Property
- Ceiling Fan
- Solar Screens
- Family Room with Fireplace
- Mountain Views
- Granite Countertops
Flooring
- Wood
- Carpet
Bedrooms and Bathrooms
- 3 Bedrooms
- Remodeled Bathroom
- Primary Bathroom is a Full Bathroom
- 3 Bathrooms
- Dual Vanity Sinks in Primary Bathroom
- Hydromassage or Jetted Bathtub
- Bathtub With Separate Shower Stall
Outdoor Features
- Balcony
- Playground
Schools
- Kyrene De Las Manitas Elementary School
- Kyrene Del Pueblo Middle School
- Mountain Pointe High School
Horse Facilities and Amenities
- Equestrian Center
- Horses Allowed On Property
- Horse Stalls
- Corral
Utilities
- Refrigerated Cooling System
- Heating Available
- Water Filtration System
- Water Softener
- Septic Tank
- High Speed Internet
Community Details
- No Home Owners Association
- Association fees include no fees
- County Island Subdivision
Listing and Financial Details
- Assessor Parcel Number 301-60-009-Y
Ownership History
Purchase Details
Purchase Details
Home Financials for this Owner
Home Financials are based on the most recent Mortgage that was taken out on this home.Purchase Details
Home Financials for this Owner
Home Financials are based on the most recent Mortgage that was taken out on this home.Purchase Details
Purchase Details
Home Financials for this Owner
Home Financials are based on the most recent Mortgage that was taken out on this home.Purchase Details
Home Financials for this Owner
Home Financials are based on the most recent Mortgage that was taken out on this home.Purchase Details
Purchase Details
Home Financials for this Owner
Home Financials are based on the most recent Mortgage that was taken out on this home.Purchase Details
Home Financials for this Owner
Home Financials are based on the most recent Mortgage that was taken out on this home.Purchase Details
Purchase Details
Purchase Details
Home Financials for this Owner
Home Financials are based on the most recent Mortgage that was taken out on this home.Purchase Details
Home Financials for this Owner
Home Financials are based on the most recent Mortgage that was taken out on this home.Purchase Details
Home Financials for this Owner
Home Financials are based on the most recent Mortgage that was taken out on this home.Similar Homes in the area
Home Values in the Area
Average Home Value in this Area
Purchase History
| Date | Type | Sale Price | Title Company |
|---|---|---|---|
| Warranty Deed | -- | Strategic Points Document Prep | |
| Interfamily Deed Transfer | -- | Lawyers Title Of Arizona Inc | |
| Warranty Deed | -- | Lawyers Title Of Arizona Inc | |
| Interfamily Deed Transfer | -- | Lawyers Title | |
| Interfamily Deed Transfer | -- | None Available | |
| Warranty Deed | $465,000 | Security Title Agency | |
| Special Warranty Deed | $340,000 | The Talon Group Baseline | |
| Quit Claim Deed | -- | None Available | |
| Warranty Deed | $370,081 | Transnation Title Ins Co | |
| Interfamily Deed Transfer | -- | Fidelity National Title | |
| Quit Claim Deed | -- | -- | |
| Quit Claim Deed | -- | -- | |
| Quit Claim Deed | -- | -- | |
| Interfamily Deed Transfer | -- | Old Republic Title Agency | |
| Joint Tenancy Deed | $260,000 | Old Republic Title Agency | |
| Interfamily Deed Transfer | -- | Chicago Title Insurance Co |
Mortgage History
| Date | Status | Loan Amount | Loan Type |
|---|---|---|---|
| Previous Owner | $543,500 | New Conventional | |
| Previous Owner | $530,000 | New Conventional | |
| Previous Owner | $400,000 | New Conventional | |
| Previous Owner | $400,000 | New Conventional | |
| Previous Owner | $263,000 | New Conventional | |
| Previous Owner | $269,000 | New Conventional | |
| Previous Owner | $270,000 | New Conventional | |
| Previous Owner | $269,700 | New Conventional | |
| Previous Owner | $644,000 | Unknown | |
| Previous Owner | $92,000 | Stand Alone Second | |
| Previous Owner | $387,200 | Unknown | |
| Previous Owner | $96,800 | Credit Line Revolving | |
| Previous Owner | $105,000 | Credit Line Revolving | |
| Previous Owner | $296,064 | New Conventional | |
| Previous Owner | $208,000 | New Conventional | |
| Previous Owner | $107,000 | No Value Available | |
| Closed | $74,016 | No Value Available |
Property History
| Date | Event | Price | Change | Sq Ft Price |
|---|---|---|---|---|
| 06/30/2014 06/30/14 | Sold | $465,000 | 0.0% | $163 / Sq Ft |
| 06/30/2014 06/30/14 | Sold | $465,000 | -2.1% | $138 / Sq Ft |
| 05/21/2014 05/21/14 | Pending | -- | -- | -- |
| 05/13/2014 05/13/14 | For Sale | $475,000 | 0.0% | $166 / Sq Ft |
| 05/12/2014 05/12/14 | Price Changed | $475,000 | -4.8% | $141 / Sq Ft |
| 03/27/2014 03/27/14 | For Sale | $499,000 | -- | $148 / Sq Ft |
Tax History Compared to Growth
Tax History
| Year | Tax Paid | Tax Assessment Tax Assessment Total Assessment is a certain percentage of the fair market value that is determined by local assessors to be the total taxable value of land and additions on the property. | Land | Improvement |
|---|---|---|---|---|
| 2023 | $3,182 | $105,920 | $21,180 | $84,740 |
| 2022 | $3,182 | $59,930 | $11,980 | $47,950 |
| 2021 | $3,367 | $47,030 | $9,400 | $37,630 |
| 2020 | $3,315 | $46,180 | $9,230 | $36,950 |
| 2019 | $3,158 | $42,050 | $8,410 | $33,640 |
| 2018 | $3,046 | $33,430 | $6,680 | $26,750 |
| 2017 | $2,907 | $31,120 | $6,220 | $24,900 |
| 2016 | $2,907 | $31,630 | $6,320 | $25,310 |
| 2015 | $2,528 | $27,560 | $5,510 | $22,050 |
Agents Affiliated with this Home
-
Patti Agnew

Seller's Agent in 2014
Patti Agnew
Keller Williams Realty East Valley
(480) 797-2891
5 in this area
27 Total Sales
-
K
Seller Co-Listing Agent in 2014
Kathryn Agnew
Keller Williams Realty East Valley
-
Connie Audilett
C
Buyer's Agent in 2014
Connie Audilett
DeLex Realty
(480) 229-9837
4 Total Sales
Map
Source: Arizona Regional Multiple Listing Service (ARMLS)
MLS Number: 5091716
APN: 301-60-009Y
- 9124 S Roberts Rd
- 9132 S Parkside Dr
- 5133 E Keresan St
- 6551 W Shannon Ct Unit 1
- 5101 E Salinas St
- 5220 E Tunder Cir
- 1092 N Roosevelt Ave
- 5231 E Tamblo Dr Unit 438
- 6723 W Ivanhoe St
- 5015 E Shomi St
- 6491 W Linda Ln
- 238 W Myrna Ln
- 8450 S Stephanie Ln
- 387 W Larona Ln
- 5910 W Orchid Ln
- 6321 W Linda Ln
- 9019 S Dateland Dr
- 5101 E Toniko Dr
- 11604 S Ki Rd
- 6923 W Laredo St
