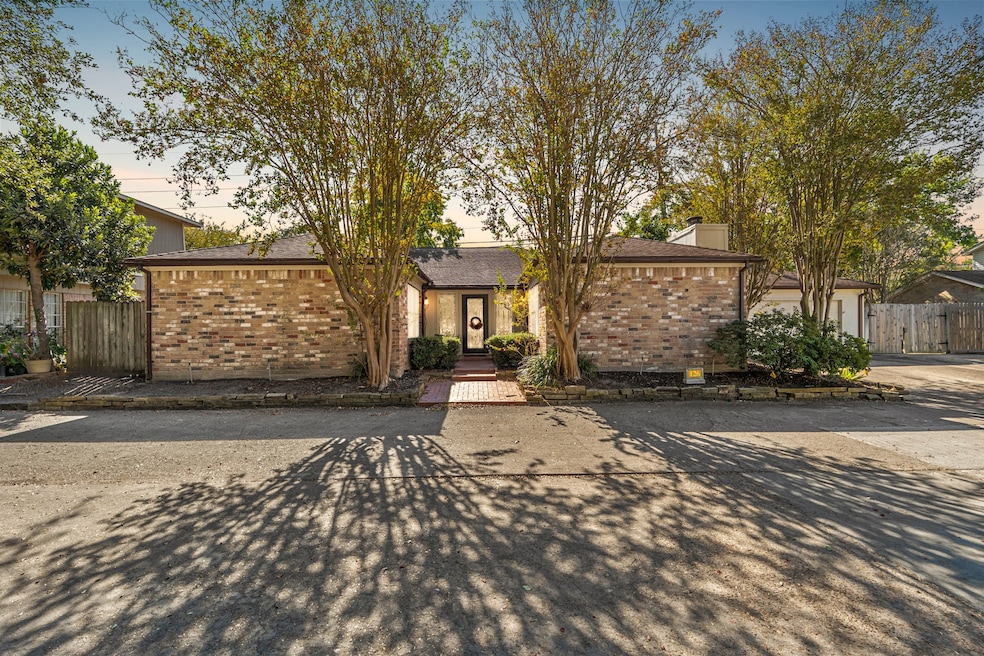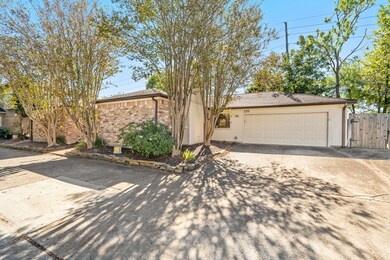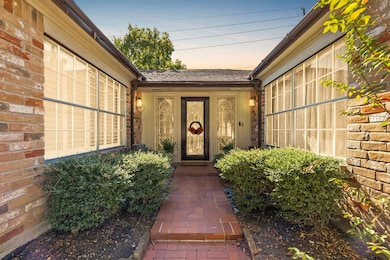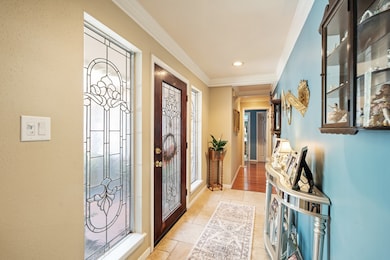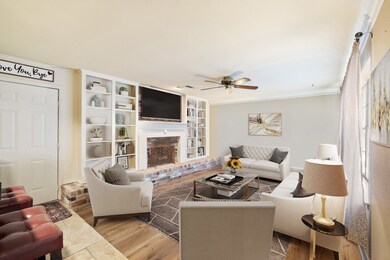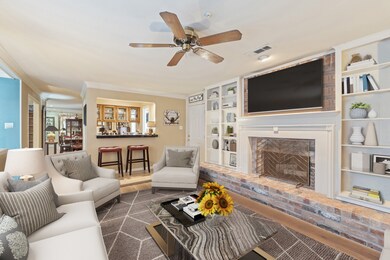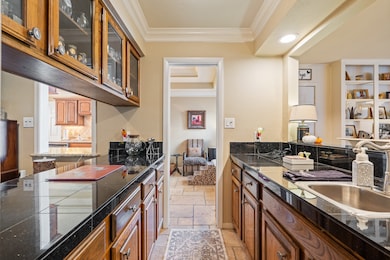12800 Briar Forest Dr Unit 126 Houston, TX 77077
Energy Corridor NeighborhoodEstimated payment $2,325/month
Highlights
- Parking available for a boat
- Wood Flooring
- Community Pool
- Traditional Architecture
- Granite Countertops
- Home Office
About This Home
12800 Briar Forest Drive Unit#126 is a lovely single story home offering 1,909 sqft of living space, 2 bedrooms, a flex space that can become an office, or a third bedroom, and 2 total baths. The elegant entryway opens to a beautifully furnished living room that blends comfort with timeless character thanks to the standout brick fireplace with a white mantle and built-in shelving on both sides. There is a functional butler’s pantry/wet bar area that serves as a stylish connector between the main living spaces. The kitchen is beautifully maintained with rich details and thoughtful design. In the back, the covered patio is perfect for preparing a tasty barbecue, and the backyard is spacious enough for your personal touch. Don't miss the opportunity to live in the Energy Corridor!
Open House Schedule
-
Sunday, November 16, 20251:00 to 4:00 pm11/16/2025 1:00:00 PM +00:0011/16/2025 4:00:00 PM +00:00Add to Calendar
Home Details
Home Type
- Single Family
Est. Annual Taxes
- $6,390
Year Built
- Built in 1978
Lot Details
- 5,998 Sq Ft Lot
- Back Yard Fenced
HOA Fees
- $79 Monthly HOA Fees
Parking
- 2 Car Attached Garage
- Electric Gate
- Additional Parking
- Parking available for a boat
Home Design
- Traditional Architecture
- Brick Exterior Construction
- Slab Foundation
- Composition Roof
Interior Spaces
- 1,909 Sq Ft Home
- 1-Story Property
- Wet Bar
- Crown Molding
- Ceiling Fan
- Wood Burning Fireplace
- Formal Entry
- Living Room
- Dining Room
- Home Office
- Utility Room
- Washer and Electric Dryer Hookup
- Fire and Smoke Detector
Kitchen
- Electric Oven
- Electric Cooktop
- Dishwasher
- Granite Countertops
- Disposal
Flooring
- Wood
- Tile
Bedrooms and Bathrooms
- 2 Bedrooms
- 2 Full Bathrooms
- Single Vanity
Schools
- Daily Elementary School
- West Briar Middle School
- Westside High School
Utilities
- Central Heating and Cooling System
Community Details
Overview
- Association fees include clubhouse, recreation facilities
- Sterling Association Services Association, Phone Number (832) 678-4500
- Stonehenge Subdivision
Recreation
- Community Pool
Security
- Security Guard
Map
Home Values in the Area
Average Home Value in this Area
Tax History
| Year | Tax Paid | Tax Assessment Tax Assessment Total Assessment is a certain percentage of the fair market value that is determined by local assessors to be the total taxable value of land and additions on the property. | Land | Improvement |
|---|---|---|---|---|
| 2025 | $1,046 | $305,376 | $104,980 | $200,396 |
| 2024 | $1,046 | $301,470 | $104,980 | $196,490 |
| 2023 | $1,046 | $284,870 | $104,980 | $179,890 |
| 2022 | $5,110 | $249,912 | $70,862 | $179,050 |
| 2021 | $4,917 | $210,981 | $70,862 | $140,119 |
| 2020 | $5,662 | $233,818 | $70,862 | $162,956 |
| 2019 | $5,731 | $226,488 | $70,862 | $155,626 |
| 2018 | $644 | $218,451 | $70,862 | $147,589 |
| 2017 | $5,182 | $218,451 | $70,862 | $147,589 |
| 2016 | $4,711 | $218,451 | $70,862 | $147,589 |
| 2015 | $831 | $218,451 | $70,862 | $147,589 |
| 2014 | $831 | $186,734 | $70,862 | $115,872 |
Property History
| Date | Event | Price | List to Sale | Price per Sq Ft | Prior Sale |
|---|---|---|---|---|---|
| 11/14/2025 11/14/25 | For Sale | $325,000 | +14.0% | $170 / Sq Ft | |
| 10/17/2023 10/17/23 | Sold | -- | -- | -- | View Prior Sale |
| 08/11/2023 08/11/23 | Pending | -- | -- | -- | |
| 08/04/2023 08/04/23 | For Sale | $285,000 | 0.0% | $149 / Sq Ft | |
| 08/03/2023 08/03/23 | Pending | -- | -- | -- | |
| 07/30/2023 07/30/23 | Price Changed | $285,000 | -3.4% | $149 / Sq Ft | |
| 07/24/2023 07/24/23 | Price Changed | $295,000 | -4.8% | $155 / Sq Ft | |
| 07/10/2023 07/10/23 | Price Changed | $310,000 | -3.1% | $162 / Sq Ft | |
| 06/29/2023 06/29/23 | Price Changed | $320,000 | -4.2% | $168 / Sq Ft | |
| 06/16/2023 06/16/23 | For Sale | $334,070 | -- | $175 / Sq Ft |
Purchase History
| Date | Type | Sale Price | Title Company |
|---|---|---|---|
| Warranty Deed | -- | Stewart Title |
Mortgage History
| Date | Status | Loan Amount | Loan Type |
|---|---|---|---|
| Closed | $74,000 | No Value Available |
Source: Houston Association of REALTORS®
MLS Number: 64024525
APN: 1078980000126
- 12800 Briar Forest Dr Unit 48
- 1419 Briar Bayou Dr
- 12850 Rich Ct
- 1502 Beaconshire Rd
- 12979 Kingsbridge Ln
- 12839 Chimes Dr
- 12929 Kingsbridge Ln
- 1533 Beaconshire Rd
- 1513 Beaconshire Rd
- 12859 Kingsbridge Ln
- 12869 Kingsbridge Ln
- 1251 Trace Dr
- 1527 Ainsdale Dr
- 12858 Westleigh Dr
- 12814 Westmere Dr
- 12691 Briar Patch Rd Unit 5
- 12915 Westleigh Dr
- 1635 Lakeside Enclave Dr
- 12862 Westhorpe Dr
- 1502 Olive Place
- 12800 Briar Forest Dr Unit 48
- 12800 Briar Forest Dr Unit 56
- 12750 Briar Forest Dr
- 12951 Briar Forest Dr
- 1520 Enclave Pkwy
- 12929 Kingsbridge Ln
- 1535 Beaconshire Rd
- 12859 Kingsbridge Ln
- 12846 Westmere Dr
- 1493 Silverado Dr
- 12906 Kingsbridge Ln
- 13202 Briar Forest Dr
- 12826 Westmere Dr
- 1335 Silverado Dr
- 12691 Briar Patch Rd Unit 5
- 12660 Briar Patch Rd
- 12658 Briar Patch Dr
- 1725 Crescent Plaza
- 1648 Lakeside Enclave Dr
- 1414 S Dairy Ashford Rd
