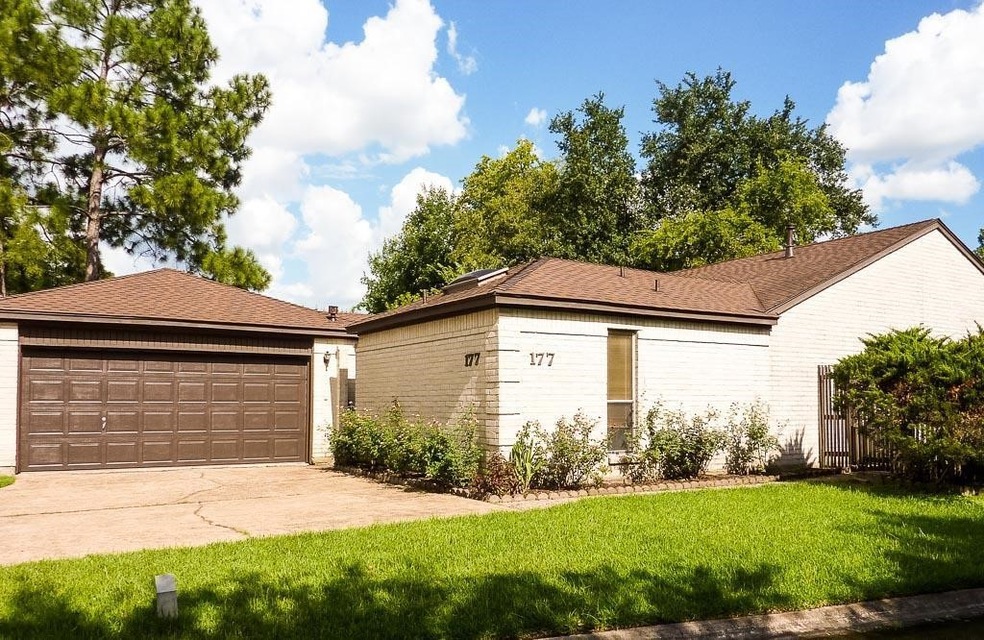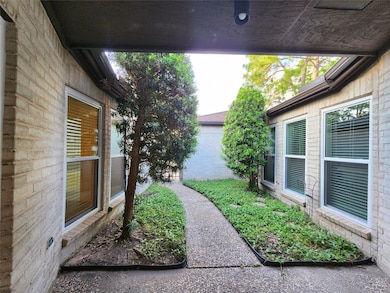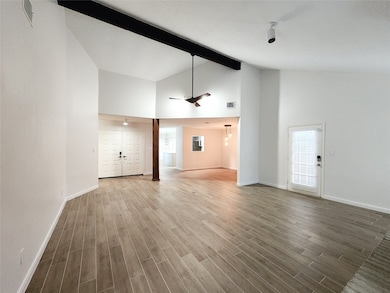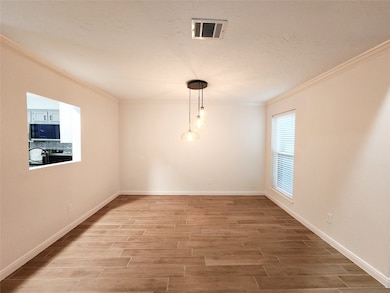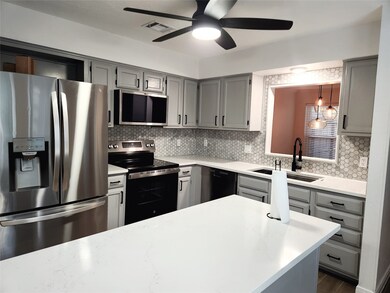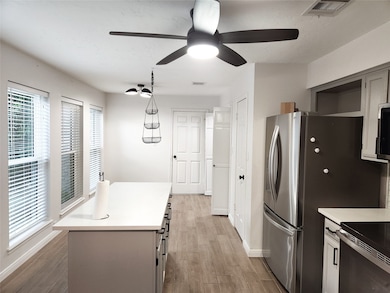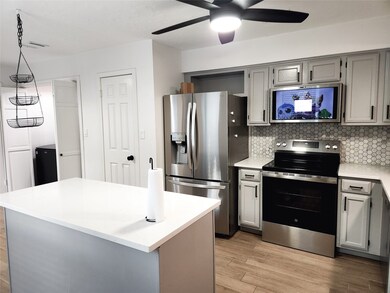12800 Briar Forest Dr Unit 177 Houston, TX 77077
Energy Corridor NeighborhoodHighlights
- Corner Lot
- Living Room
- Central Heating and Cooling System
- Home Office
- Kitchen Island
- Dining Room
About This Home
Stunning 3 Bed / 2 Bath Home in coveted Memorial, this beautifully renovated 3-bedroom, 2-bath home offers both style and comfort in the heart of the Energy Corridor. A landscaped courtyard welcomes you at the entrance, creating a peaceful and inviting first impression. Inside, you'll find elegant hardi-wood plank floors, modern ceiling fans, stylish light fixtures, and refined finishes throughout. The spacious living room features a vaulted ceiling and a cozy fireplace, perfect for relaxing or entertaining. The island kitchen is a chef’s dream, complete with gorgeous Quartz countertops, a striking backsplash, and top-of-the-line stainless steel appliances. The generously sized bedrooms provide ample comfort, and the renovated bathrooms are outfitted with sleek, modern hardware and fixtures. This home seamlessly blends sophistication with convenience in one of Houston’s most desirable areas. Pet friendly. LOW DEPOSIT PLAN. Monthly concierge package for all tenants. No housing
Home Details
Home Type
- Single Family
Est. Annual Taxes
- $3,618
Year Built
- Built in 1981
Lot Details
- 5,001 Sq Ft Lot
- Corner Lot
- Cleared Lot
Parking
- 2 Car Garage
Interior Spaces
- 1,822 Sq Ft Home
- 1-Story Property
- Gas Log Fireplace
- Living Room
- Dining Room
- Home Office
Kitchen
- Electric Oven
- Electric Cooktop
- Dishwasher
- Kitchen Island
Bedrooms and Bathrooms
- 3 Bedrooms
- 2 Full Bathrooms
Laundry
- Dryer
- Washer
Schools
- Daily Elementary School
- West Briar Middle School
- Westside High School
Utilities
- Central Heating and Cooling System
- Heating System Uses Gas
Listing and Financial Details
- Property Available on 6/7/25
- Long Term Lease
Community Details
Overview
- Renters Warehouse Association
- Stonehenge Subdivision
Pet Policy
- Call for details about the types of pets allowed
Map
Source: Houston Association of REALTORS®
MLS Number: 66727518
APN: 1078980000177
- 1407 Briar Bayou Dr
- 12803 Suffolk Chase Ln
- 12842 Chimes Dr
- 1522 Beaconshire Rd
- 1438 Trace Dr
- 12819 Kingsbridge Ln
- 12823 Chimes Dr
- 1614 Beaconshire Rd
- 1533 Beaconshire Rd
- 12859 Kingsbridge Ln
- 1602 Ainsdale Dr
- 12747 Ashford Hills Dr
- 12658 Briar Patch Rd
- 1518 Olive Park
- 12692 Briar Patch Rd
- 12939 Westhorpe Dr
- 12620 Briar Patch Rd
- 14811 Bramblewood Dr
- 12722 Westleigh Dr
- 12639 Westmere Dr
