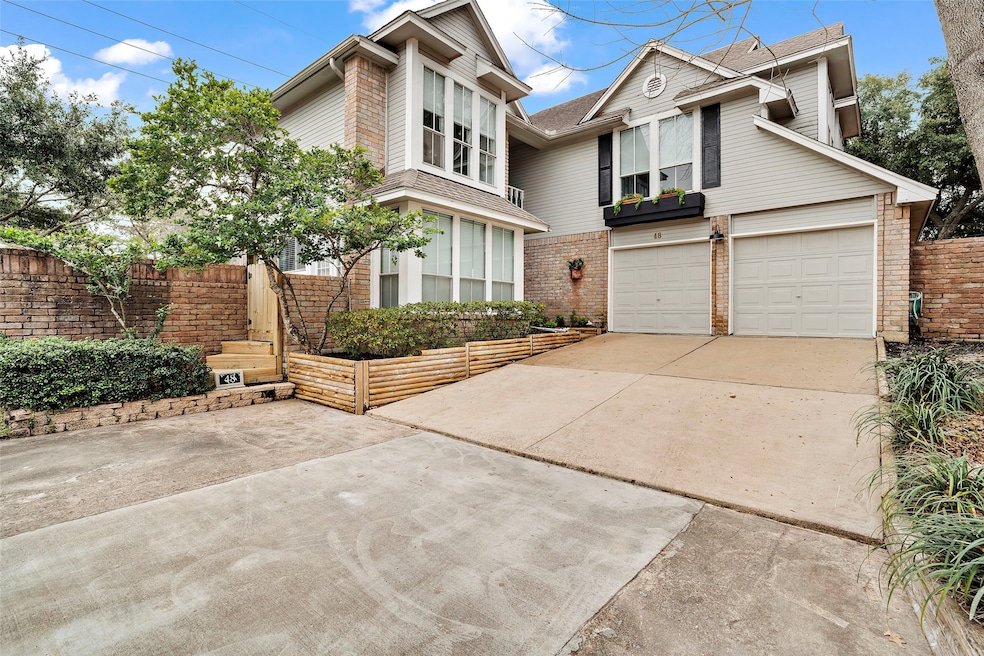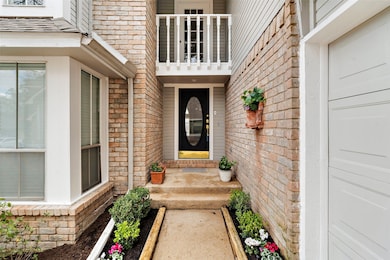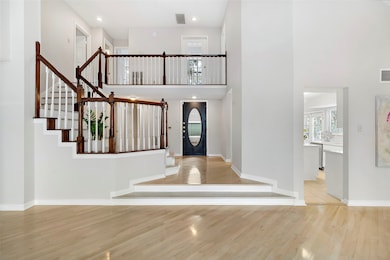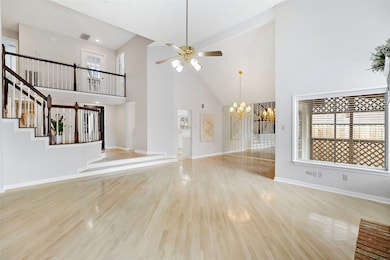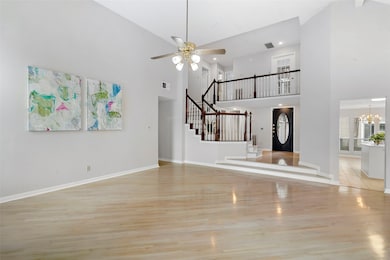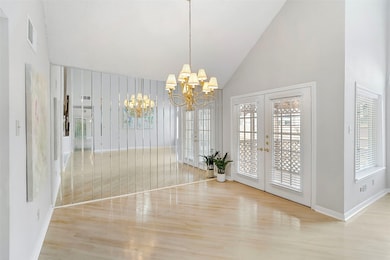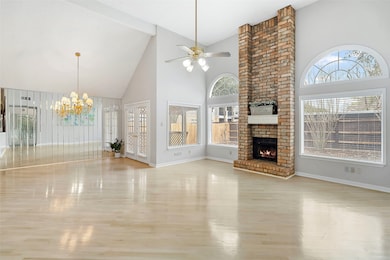12800 Briar Forest Dr Unit 48 Houston, TX 77077
Energy Corridor NeighborhoodEstimated payment $3,360/month
Highlights
- Very Popular Property
- Clubhouse
- Traditional Architecture
- Tennis Courts
- Deck
- Wood Flooring
About This Home
This lovely 4-bedroom, 2.5-bath freestanding patio home is situated on a private cul-de-sac lot in Stonhenge. The raised tile entry opens to a spacious living and dining area featuring soaring ceilings and an open floor plan, highlighted by a floor-to-ceiling brick fireplace—ideal for entertaining. The kitchen boasts Carrera-style quartz countertops, a herringbone glass backsplash, a fireclay sink with faucet, and wood floors throughout the upstairs. Fire and smoke alarms are installed throughout the home for added safety. The downstairs primary suite includes a large primary bath with a tub and shower, as well as a quartz vanity with double sinks and a mirrored walk-in closet. Additionally, the expansive back deck and patio span the full length of the home, providing ample outdoor space.
Listing Agent
Coldwell Banker Realty - Memorial Office License #0229806 Listed on: 11/12/2025

Open House Schedule
-
Sunday, November 16, 20253:30 to 5:30 pm11/16/2025 3:30:00 PM +00:0011/16/2025 5:30:00 PM +00:00This lovely 4-bedroom, 2.5-bath freestanding patio home is situated on a private cul-de-sac lot in Stonehenge. The raised tile entry opens to a spacious living and dining area featuring soaring ceilings and an open floor plan, highlighted by a floor-to-ceiling brick fireplace—ideal for entertaining. The kitchen boasts Carrera-style quartz countertops, a herringbone glass backsplash, a fireclay sink with faucet, and wood floors throughout the upstairs. Fire and smoke alarms are installed throuAdd to Calendar
Home Details
Home Type
- Single Family
Est. Annual Taxes
- $7,701
Year Built
- Built in 1983
Lot Details
- 3,999 Sq Ft Lot
- Cul-De-Sac
- West Facing Home
- Back Yard Fenced
- Sprinkler System
HOA Fees
- $88 Monthly HOA Fees
Parking
- 2 Car Attached Garage
Home Design
- Traditional Architecture
- Slab Foundation
- Composition Roof
- Wood Siding
- Cement Siding
Interior Spaces
- 2,499 Sq Ft Home
- 2-Story Property
- High Ceiling
- Wood Burning Fireplace
- Window Treatments
- Formal Entry
- Living Room
- Breakfast Room
- Open Floorplan
- Utility Room
Kitchen
- Double Oven
- Electric Oven
- Electric Cooktop
- Microwave
- Dishwasher
- Kitchen Island
- Granite Countertops
- Disposal
Flooring
- Wood
- Tile
Bedrooms and Bathrooms
- 4 Bedrooms
- En-Suite Primary Bedroom
- Double Vanity
- Single Vanity
- Bathtub with Shower
- Separate Shower
Laundry
- Dryer
- Washer
Home Security
- Security System Owned
- Fire and Smoke Detector
Outdoor Features
- Tennis Courts
- Balcony
- Deck
- Patio
Schools
- Daily Elementary School
- West Briar Middle School
- Westside High School
Additional Features
- Ventilation
- Central Heating and Cooling System
Community Details
Overview
- Association fees include clubhouse, recreation facilities
- Graham Management Association, Phone Number (713) 334-8000
- Stonehenge Subdivision
Recreation
- Tennis Courts
- Community Basketball Court
- Pickleball Courts
- Community Pool
- Park
Additional Features
- Clubhouse
- Security Guard
Map
Home Values in the Area
Average Home Value in this Area
Tax History
| Year | Tax Paid | Tax Assessment Tax Assessment Total Assessment is a certain percentage of the fair market value that is determined by local assessors to be the total taxable value of land and additions on the property. | Land | Improvement |
|---|---|---|---|---|
| 2025 | $7,660 | $368,067 | $88,778 | $279,289 |
| 2024 | $7,660 | $366,103 | $88,778 | $277,325 |
| 2023 | $7,660 | $343,437 | $88,778 | $254,659 |
| 2022 | $6,944 | $315,362 | $59,925 | $255,437 |
| 2021 | $5,722 | $245,500 | $54,532 | $190,968 |
| 2020 | $5,982 | $247,031 | $53,333 | $193,698 |
| 2019 | $6,058 | $258,973 | $55,730 | $203,243 |
| 2018 | $5,466 | $216,024 | $59,925 | $156,099 |
| 2017 | $6,195 | $245,000 | $59,925 | $185,075 |
| 2016 | $6,289 | $248,700 | $59,925 | $188,775 |
| 2015 | $5,244 | $253,400 | $59,925 | $193,475 |
| 2014 | $5,244 | $204,000 | $59,925 | $144,075 |
Property History
| Date | Event | Price | List to Sale | Price per Sq Ft |
|---|---|---|---|---|
| 11/12/2025 11/12/25 | For Rent | $3,200 | 0.0% | -- |
| 11/12/2025 11/12/25 | For Sale | $499,000 | 0.0% | $200 / Sq Ft |
| 09/03/2025 09/03/25 | Off Market | $2,300 | -- | -- |
| 04/10/2024 04/10/24 | Rented | $2,900 | 0.0% | -- |
| 03/08/2024 03/08/24 | Price Changed | $2,900 | -3.3% | $1 / Sq Ft |
| 02/05/2024 02/05/24 | For Rent | $3,000 | +13.2% | -- |
| 02/01/2024 02/01/24 | Off Market | $2,650 | -- | -- |
| 01/12/2024 01/12/24 | For Rent | $2,650 | +15.2% | -- |
| 08/28/2020 08/28/20 | Rented | $2,300 | -8.0% | -- |
| 07/29/2020 07/29/20 | Under Contract | -- | -- | -- |
| 06/06/2020 06/06/20 | For Rent | $2,500 | -- | -- |
Source: Houston Association of REALTORS®
MLS Number: 64741623
APN: 1078990000048
- 12800 Briar Forest Dr Unit 126
- 1419 Briar Bayou Dr
- 12850 Rich Ct
- 1502 Beaconshire Rd
- 12979 Kingsbridge Ln
- 12839 Chimes Dr
- 12929 Kingsbridge Ln
- 1533 Beaconshire Rd
- 1513 Beaconshire Rd
- 12859 Kingsbridge Ln
- 12869 Kingsbridge Ln
- 1251 Trace Dr
- 1527 Ainsdale Dr
- 12858 Westleigh Dr
- 12814 Westmere Dr
- 12691 Briar Patch Rd Unit 5
- 12915 Westleigh Dr
- 1635 Lakeside Enclave Dr
- 12862 Westhorpe Dr
- 1502 Olive Place
- 12800 Briar Forest Dr Unit 56
- 12750 Briar Forest Dr
- 12951 Briar Forest Dr
- 1520 Enclave Pkwy
- 12929 Kingsbridge Ln
- 1535 Beaconshire Rd
- 12859 Kingsbridge Ln
- 12846 Westmere Dr
- 1493 Silverado Dr
- 12906 Kingsbridge Ln
- 13202 Briar Forest Dr
- 12826 Westmere Dr
- 1335 Silverado Dr
- 12691 Briar Patch Rd Unit 5
- 12660 Briar Patch Rd
- 12658 Briar Patch Dr
- 1725 Crescent Plaza
- 1648 Lakeside Enclave Dr
- 1414 S Dairy Ashford Rd
- 1415 Eldridge Pkwy
