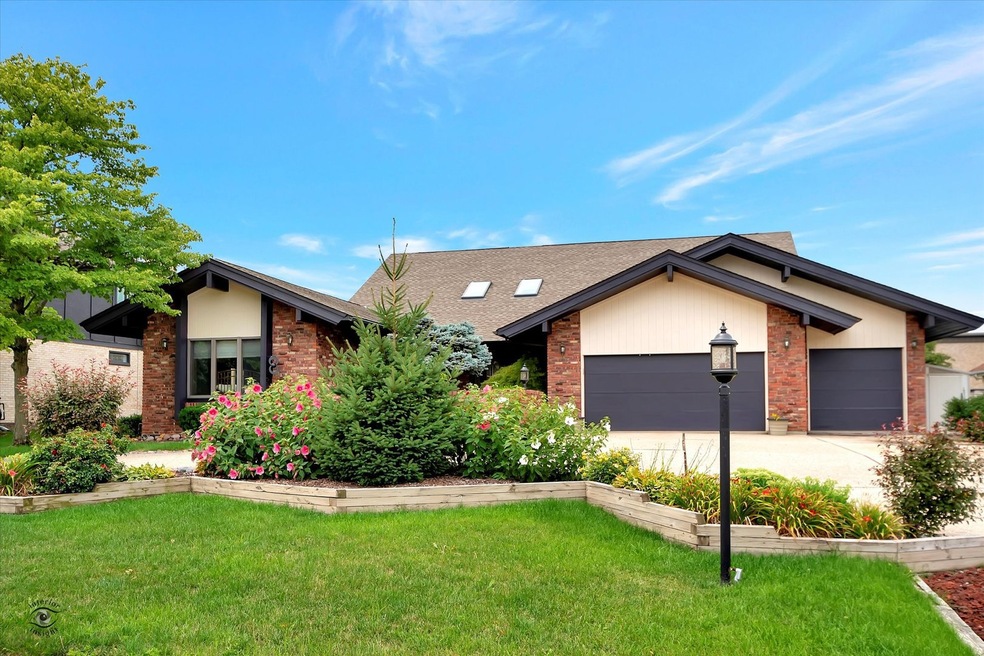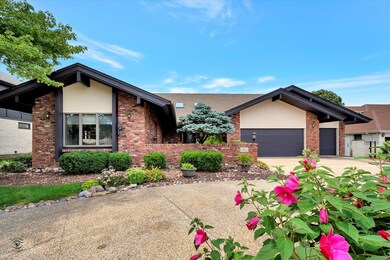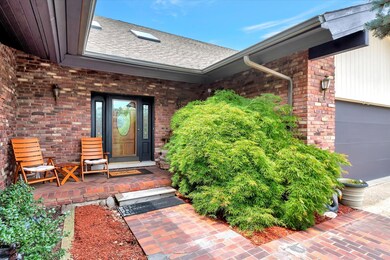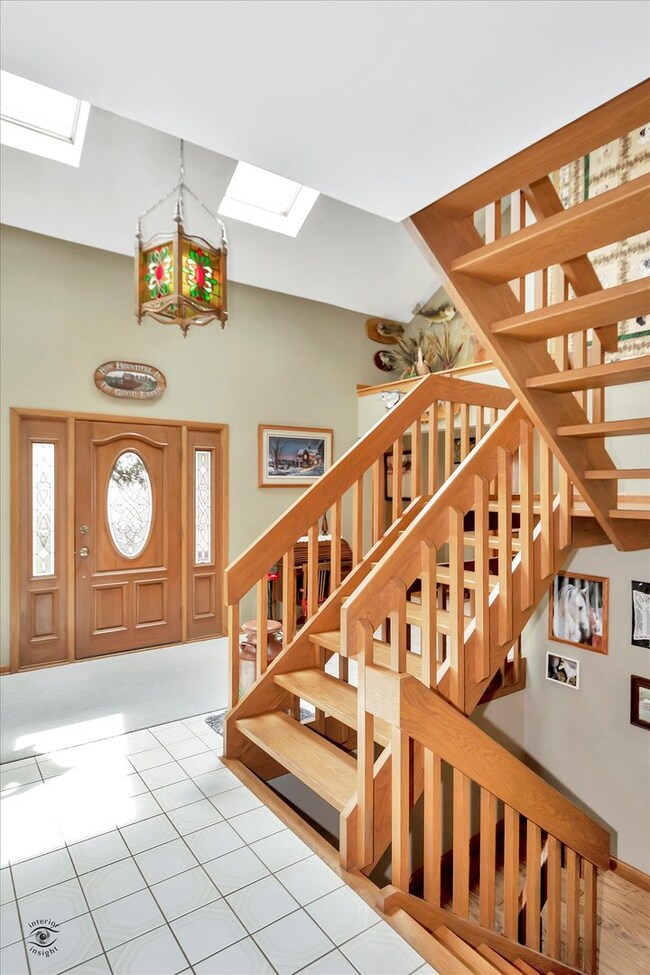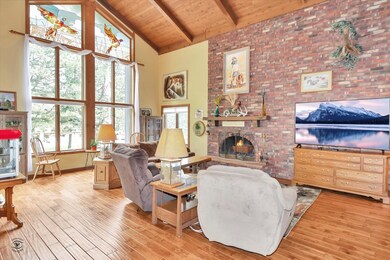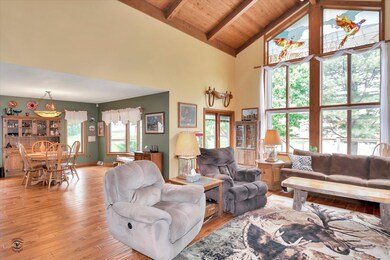
12800 Pheasant Ct Palos Heights, IL 60463
Westgate Valley NeighborhoodEstimated Value: $599,940 - $738,000
Highlights
- Open Floorplan
- Property is near a park
- Recreation Room
- Chippewa Elementary School Rated A-
- Living Room with Fireplace
- Vaulted Ceiling
About This Home
As of December 2022Welcome to the Lodge. The absolute best of the city and nature come together in this Northwoods-style home in sought-after Palos Heights location. Meticulous maintenance and superior craftsmanship abound in this custom-built 3 bedroom, 3.5 bath ranch home designed and owned by the same family since its inception. Stunning two-story entry foyer with open staircase leads to incredible great room with hardwood floors, wood beamed vaulted ceilings, floor-to-ceiling windows with stained glass and old Chicago clinker brick wall with wood-burning fireplace. Incredible open-concept entertaining space features custom wet-bar, newer hardwood floors, dining area with bay window and back yard views and Pella sliding doors to deck. Huge kitchen features breakfast bar, Corian countertops, custom cabinetry, recessed lighting, newer stainless double wall ovens and newer stainless refrigerator. Three large and private bedrooms, each with its own full bath, plus loft overlooking first floor. Main level master suite features wood-beamed vaulted ceiling, walk-in-closet and full newly remodeled bath with stone steamer shower, soaking tub with granite surround and custom cabinetry with double sink hook-up. Full finished basement doubles the size of the home and includes rec room with 2nd fireplace and game room with shuffleboard and pool table. Main level laundry, whole house vacuum, roof 10-years-young with 50-year transferable warranty. Brand new carpeting in bedrooms and loft, 2 separate HVAC systems, 2 sump pumps, 2 water heaters and tons of storage and closet space. Exterior space is unmatched - front gated brick paver patio with garden and seating areas. Beautiful front garden and expansive rear cedar deck. Circular aggregate stone driveway leads to heated 4-car attached garage with running water and floor drains for year-round indoor car washing. This home is an entertainer's dream; a true retreat from the city and a very rare opportunity to own one of the finest homes in Palos.
Last Agent to Sell the Property
Berkshire Hathaway HomeServices Chicago License #475125647 Listed on: 10/04/2022

Last Buyer's Agent
Edmund Crot
Chicagoland Brokers, Inc License #475127217

Home Details
Home Type
- Single Family
Est. Annual Taxes
- $13,009
Year Built
- Built in 1985
Lot Details
- 0.25 Acre Lot
- Paved or Partially Paved Lot
Parking
- 4 Car Attached Garage
- Heated Garage
- Garage Transmitter
- Tandem Garage
- Garage Door Opener
- Parking Included in Price
Home Design
- 1.5-Story Property
- Brick Exterior Construction
Interior Spaces
- 3,745 Sq Ft Home
- Open Floorplan
- Wet Bar
- Built-In Features
- Bar Fridge
- Bar
- Historic or Period Millwork
- Beamed Ceilings
- Vaulted Ceiling
- Skylights
- Wood Burning Fireplace
- Fireplace With Gas Starter
- Entrance Foyer
- Living Room with Fireplace
- 2 Fireplaces
- Dining Room
- Recreation Room
- Loft
- Storage Room
Kitchen
- Double Oven
- Dishwasher
Flooring
- Wood
- Partially Carpeted
Bedrooms and Bathrooms
- 3 Bedrooms
- 3 Potential Bedrooms
- Main Floor Bedroom
- Walk-In Closet
- Bathroom on Main Level
- Soaking Tub
Laundry
- Laundry Room
- Laundry on main level
- Dryer
- Washer
Finished Basement
- Basement Fills Entire Space Under The House
- Fireplace in Basement
- Finished Basement Bathroom
Location
- Property is near a park
Utilities
- Forced Air Heating and Cooling System
- Two Heating Systems
- Heating System Uses Natural Gas
- Lake Michigan Water
Ownership History
Purchase Details
Home Financials for this Owner
Home Financials are based on the most recent Mortgage that was taken out on this home.Purchase Details
Similar Homes in the area
Home Values in the Area
Average Home Value in this Area
Purchase History
| Date | Buyer | Sale Price | Title Company |
|---|---|---|---|
| Crot Edmund | $550,000 | Chicago Title | |
| King Susan Evenhouse | -- | Chicago Title Land Trust Co |
Mortgage History
| Date | Status | Borrower | Loan Amount |
|---|---|---|---|
| Open | Crot Edmund | $330,000 | |
| Previous Owner | Chicago Title Land Trust Company | $125,000 |
Property History
| Date | Event | Price | Change | Sq Ft Price |
|---|---|---|---|---|
| 12/09/2022 12/09/22 | Sold | $550,000 | 0.0% | $147 / Sq Ft |
| 10/13/2022 10/13/22 | Pending | -- | -- | -- |
| 10/04/2022 10/04/22 | For Sale | $550,000 | -- | $147 / Sq Ft |
Tax History Compared to Growth
Tax History
| Year | Tax Paid | Tax Assessment Tax Assessment Total Assessment is a certain percentage of the fair market value that is determined by local assessors to be the total taxable value of land and additions on the property. | Land | Improvement |
|---|---|---|---|---|
| 2024 | $13,888 | $52,000 | $10,926 | $41,074 |
| 2023 | $13,888 | $52,000 | $10,926 | $41,074 |
| 2022 | $13,888 | $38,462 | $9,560 | $28,902 |
| 2021 | $13,260 | $38,461 | $9,560 | $28,901 |
| 2020 | $13,009 | $38,461 | $9,560 | $28,901 |
| 2019 | $18,821 | $56,812 | $8,740 | $48,072 |
| 2018 | $17,819 | $56,812 | $8,740 | $48,072 |
| 2017 | $17,805 | $56,812 | $8,740 | $48,072 |
| 2016 | $13,681 | $41,639 | $7,375 | $34,264 |
| 2015 | $13,396 | $41,639 | $7,375 | $34,264 |
| 2014 | $13,006 | $41,639 | $7,375 | $34,264 |
| 2013 | $13,165 | $45,532 | $7,375 | $38,157 |
Agents Affiliated with this Home
-
Robert Fitzpatrick

Seller's Agent in 2022
Robert Fitzpatrick
Berkshire Hathaway HomeServices Chicago
(312) 543-6568
5 in this area
217 Total Sales
-
Mary Duleba

Seller Co-Listing Agent in 2022
Mary Duleba
Berkshire Hathaway HomeServices Chicago
(773) 802-6279
4 in this area
212 Total Sales
-

Buyer's Agent in 2022
Edmund Crot
Chicagoland Brokers, Inc
(773) 269-9605
Map
Source: Midwest Real Estate Data (MRED)
MLS Number: 11644636
APN: 24-31-201-030-0000
- 12650 W Navajo Dr
- 13001 S Westgate Dr
- 12907 S Ridgeland Ave
- 6709 W Menominee Pkwy
- 12412 S Nagle Ave
- 6850 W 131st St
- 6231 W 125th St
- 12901 S 70th Ct
- 6949 W Park Lane Dr
- 6401 W 123rd St
- 12607 S Meade Ave
- 74 Spyglass Cir Unit 74
- 3301 Spyglass Cir Unit 3301
- 12732 S Austin Ave
- 2106 Medinah Ct Unit B
- 12217 S 68th Ct
- 12506 S Austin Ave
- 13017 S Seneca Rd
- 33 Spyglass Cir Unit 33
- 12840 S Mason Ave
- 12800 Pheasant Ct
- 12822 Pheasant Ct
- 12778 Pheasant Ct
- 12810 Pheasant Ct
- 12836 Pheasant Ct
- 6556 Deer Ln
- 12819 Pheasant Ct
- 6546 Deer Ln
- 12833 Pheasant Ct
- 12850 Pheasant Ct
- 6527 Deer Ln
- 503 Feldner Ct
- 502 Feldner Ct
- 6536 Deer Ln
- 6528 Fox Ln
- 504 Feldner Ct
- 501 Feldner Ct Unit 501
- 401 Feldner Ct
- 6517 Deer Ln
- 6526 Deer Ln
