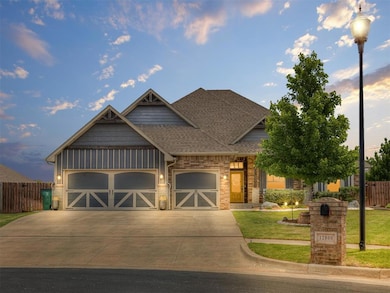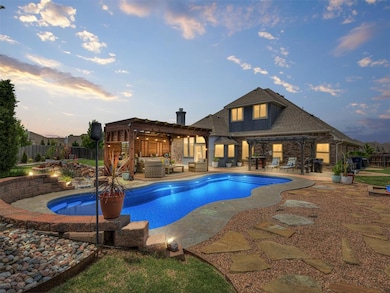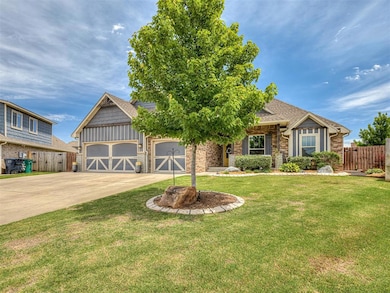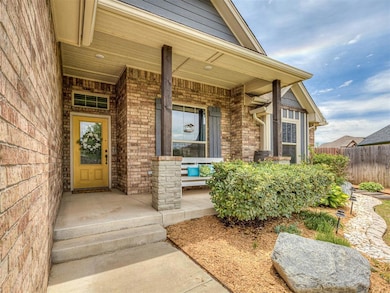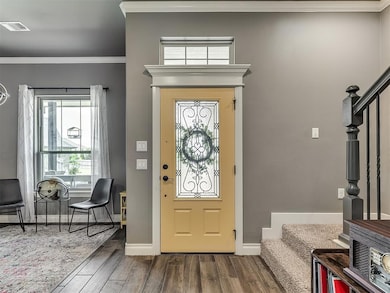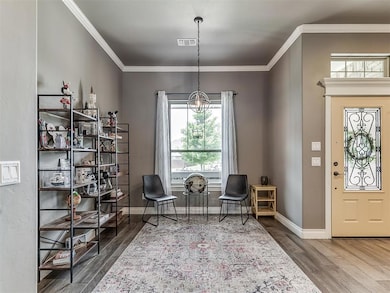
12800 Red Spruce Cir Oklahoma City, OK 73142
Cobblestone NeighborhoodEstimated payment $3,391/month
Highlights
- Fiberglass Pool
- Craftsman Architecture
- Sun or Florida Room
- Stone Ridge Elementary School Rated A-
- Covered Deck
- Covered patio or porch
About This Home
Welcome to your new paradise in Ponderosa on .41 acres! This stunning custom 4-bedroom, 3-bathroom features a study AND a flex room, making this the most desirable floorpan! This executive style home is nestled on a quaint cul-de-sac offering a perfect blend of luxury and comfort. Once inside you will love the modern style that emphasizes the sizable open living and versatile formal dining room area, accented by wood-tile flooring, cool color scheme, and luxurious finishes. The kitchen offers a grand center island, sparkling quartz counter tops, double ovens, built in wine rack, stainless steel appliances, walk in pantry, and informal dining space! You’ll love the oversized laundry room with adjacent mud bench. Retreat to the primary bedroom with a luxurious en suite bath boasting a corner jetted tub, double vanities, tile shower, and oversized walk in closet. Two additional bedrooms, the secondary full bathroom and the study/ office are also located downstairs, tucked way on the other side of the home from the primary bedroom. Upstairs, you will find the flex room or second living as well as the additional bedroom with access to the third full bathroom! Inside, the additional sunroom awaits, featuring a state-of-the-art ductless mini-split system for year-round comfort. Step outside to your private backyard oasis, complete with a NEW luxurious pergola WITH added electricity, beautifully raised flower beds for gardening, glistening pool, sand box, fire pit, rock feature and MORE! The large fenced yard offers plenty of room for relaxing and entertaining! The epoxy garage floor not only ensures easy maintenance but also includes a storm shelter for added peace of mind. Don't miss the chance to make this extraordinary property your forever home. This is the ONE!
Open House Schedule
-
Sunday, June 01, 20252:00 to 4:00 pm6/1/2025 2:00:00 PM +00:006/1/2025 4:00:00 PM +00:00Add to Calendar
Home Details
Home Type
- Single Family
Year Built
- Built in 2018
Lot Details
- 0.41 Acre Lot
- Cul-De-Sac
- Northwest Facing Home
- Wood Fence
HOA Fees
- $53 Monthly HOA Fees
Parking
- 3 Car Attached Garage
- Garage Door Opener
- Driveway
Home Design
- Craftsman Architecture
- Traditional Architecture
- Slab Foundation
- Brick Frame
- Composition Roof
Interior Spaces
- 3,009 Sq Ft Home
- 2-Story Property
- Self Contained Fireplace Unit Or Insert
- Metal Fireplace
- Sun or Florida Room
- Utility Room with Study Area
- Laundry Room
Kitchen
- Electric Oven
- Gas Range
- Dishwasher
Flooring
- Carpet
- Tile
Bedrooms and Bathrooms
- 4 Bedrooms
- 3 Full Bathrooms
Pool
- Fiberglass Pool
- Outdoor Pool
Outdoor Features
- Covered Deck
- Covered patio or porch
- Fire Pit
Schools
- Piedmont Intermediate Elementary School
- Piedmont Middle School
- Piedmont High School
Utilities
- Central Heating and Cooling System
- Tankless Water Heater
- Water Softener
- Cable TV Available
Community Details
- Association fees include greenbelt
- Mandatory home owners association
Listing and Financial Details
- Legal Lot and Block 30 / 8
Map
Home Values in the Area
Average Home Value in this Area
Tax History
| Year | Tax Paid | Tax Assessment Tax Assessment Total Assessment is a certain percentage of the fair market value that is determined by local assessors to be the total taxable value of land and additions on the property. | Land | Improvement |
|---|---|---|---|---|
| 2024 | -- | $56,832 | $10,910 | $45,922 |
| 2023 | $0 | $55,177 | $11,467 | $43,710 |
| 2022 | -- | $53,570 | $11,762 | $41,808 |
| 2021 | $1,490 | $44,550 | $11,946 | $32,604 |
| 2020 | $5,916 | $43,285 | $10,208 | $33,077 |
| 2019 | $5,628 | $42,845 | $7,784 | $35,061 |
| 2018 | $878 | $6,600 | $0 | $0 |
| 2017 | $115 | $875 | $875 | $0 |
| 2016 | $112 | $875 | $875 | $0 |
Property History
| Date | Event | Price | Change | Sq Ft Price |
|---|---|---|---|---|
| 05/22/2025 05/22/25 | For Sale | $629,000 | +27.9% | $209 / Sq Ft |
| 04/09/2021 04/09/21 | Sold | $491,750 | +4.6% | $159 / Sq Ft |
| 03/10/2021 03/10/21 | Pending | -- | -- | -- |
| 03/08/2021 03/08/21 | For Sale | $469,900 | -- | $152 / Sq Ft |
Purchase History
| Date | Type | Sale Price | Title Company |
|---|---|---|---|
| Warranty Deed | $492,000 | Stewart Title Of Ok Inc | |
| Special Warranty Deed | $365,000 | The Oklahoma City Abstract & | |
| Warranty Deed | $60,000 | The Oklahoma City Abs & | |
| Warranty Deed | $40,000 | Oklahoma City Abstract Title | |
| Warranty Deed | $60,000 | Oklahoma City Abstract |
Mortgage History
| Date | Status | Loan Amount | Loan Type |
|---|---|---|---|
| Open | $71,780 | Credit Line Revolving | |
| Open | $467,162 | New Conventional | |
| Previous Owner | $284,000 | New Conventional | |
| Previous Owner | $11,000,000 | Purchase Money Mortgage |
Similar Homes in the area
Source: MLSOK
MLS Number: 1171037
APN: 213771580
- 12800 Red Spruce Cir
- 8521 NW 126th St
- 8509 NW 125th St
- 8413 NW 125th St
- 12804 Cobblestone Curve Rd
- 12808 Cobblestone Curve Rd
- 12812 Cobblestone Curve Rd
- 8521 NW 124th St
- 8517 NW 124th St
- 12709 Pinewood Ln
- 12500 Bristlecone Pine Blvd
- 8900 NW 130th St
- 13100 MacKinac Island Dr
- 8421 NW 130th Terrace
- 8909 NW 129th St
- 8416 NW 130th St
- 8341 NW 129th Ct
- 8916 NW 130th St
- 12333 Carriage Way
- 8924 NW 130th St

