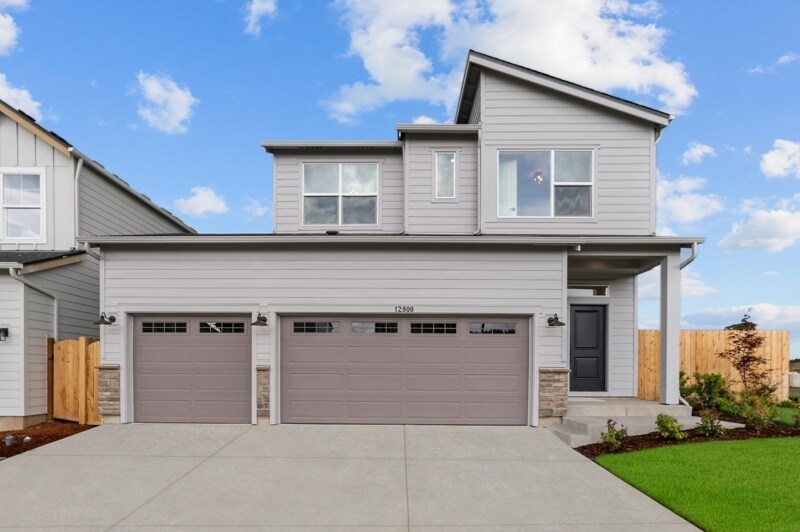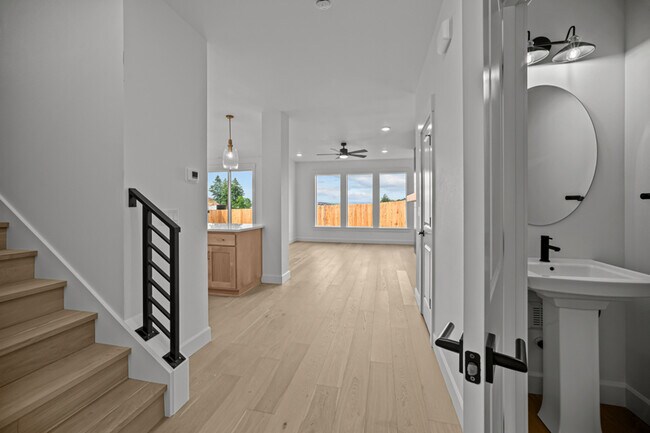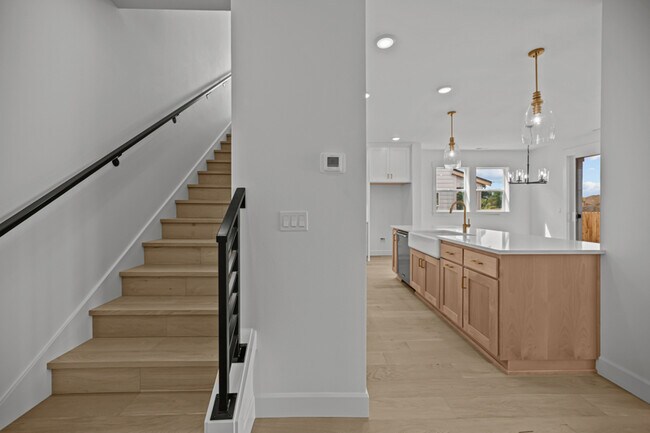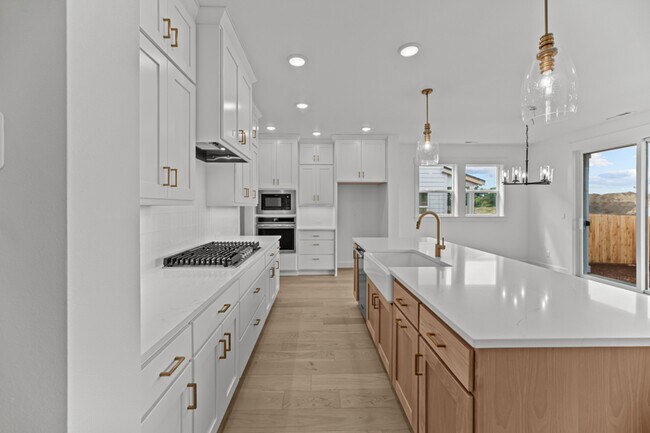
Estimated payment $4,182/month
Highlights
- New Construction
- Views Throughout Community
- Trails
- Highland Park Middle School Rated A-
- Park
About This Home
Innovative design and timeless appeal combine with top-quality craftsmanship in this new home in Scholls Valley Heights. Sitting on a large, corner homesite, this new home in Beaverton, OR, boasts a three-car garage, modern exterior and a covered back porch. Large windows throughout the home bring in ample light. High-end upgrades throughout the home include engineered hardwoods including hardwood stairs, upgraded metal handrails, eight-pound carpet pads and a stunning gas fireplace. The gourmet kitchen features an extra wide 36-inch gas cooktop, quartz countertops with a farmhouse sink, kitchen island, under cabinet lighting, soft close cabinetry and a built-in oven/microwave. Enjoy the outdoors with the covered back porch and fully-fenced, level backyard! Send a message to the David Weekley Homes at Scholls Valley Heights Team to scheudle a tour of this beautiful new home in Beaverton, OR!
Home Details
Home Type
- Single Family
Parking
- 3 Car Garage
Home Design
- New Construction
Interior Spaces
- 2-Story Property
- Basement
Bedrooms and Bathrooms
- 3 Bedrooms
Community Details
Overview
- Views Throughout Community
Recreation
- Park
- Trails
Map
Other Move In Ready Homes in Scholls Heights - Scholls Valley Heights – Gold Series
About the Builder
- 18155 SW Aspen Butte Ln
- 18020 SW Monashee Ln
- 18014 SW Monashee Ln
- 18015 SW Monashee Ln
- Scholls Heights - Scholls Valley Heights – Gold Series
- 18064 SW Alvord Ln
- 12675 SW Trask St
- Willow Ridge
- 12010 SW Trask St Unit LT94
- 12020 SW Trask St Unit LT95
- 12140 SW Trask St
- 12120 SW Trask St
- Scholls Heights - Scholls Valley Heights – Silver Series
- 12640 SW Trask St
- 12660 SW Trask St
- 11691 SW Hayrick Terrace
- 12655 SW Trask St
- 11955 SW 176th Dr
- 11985 SW 176th Dr
- 11935 SW 176th Dr





