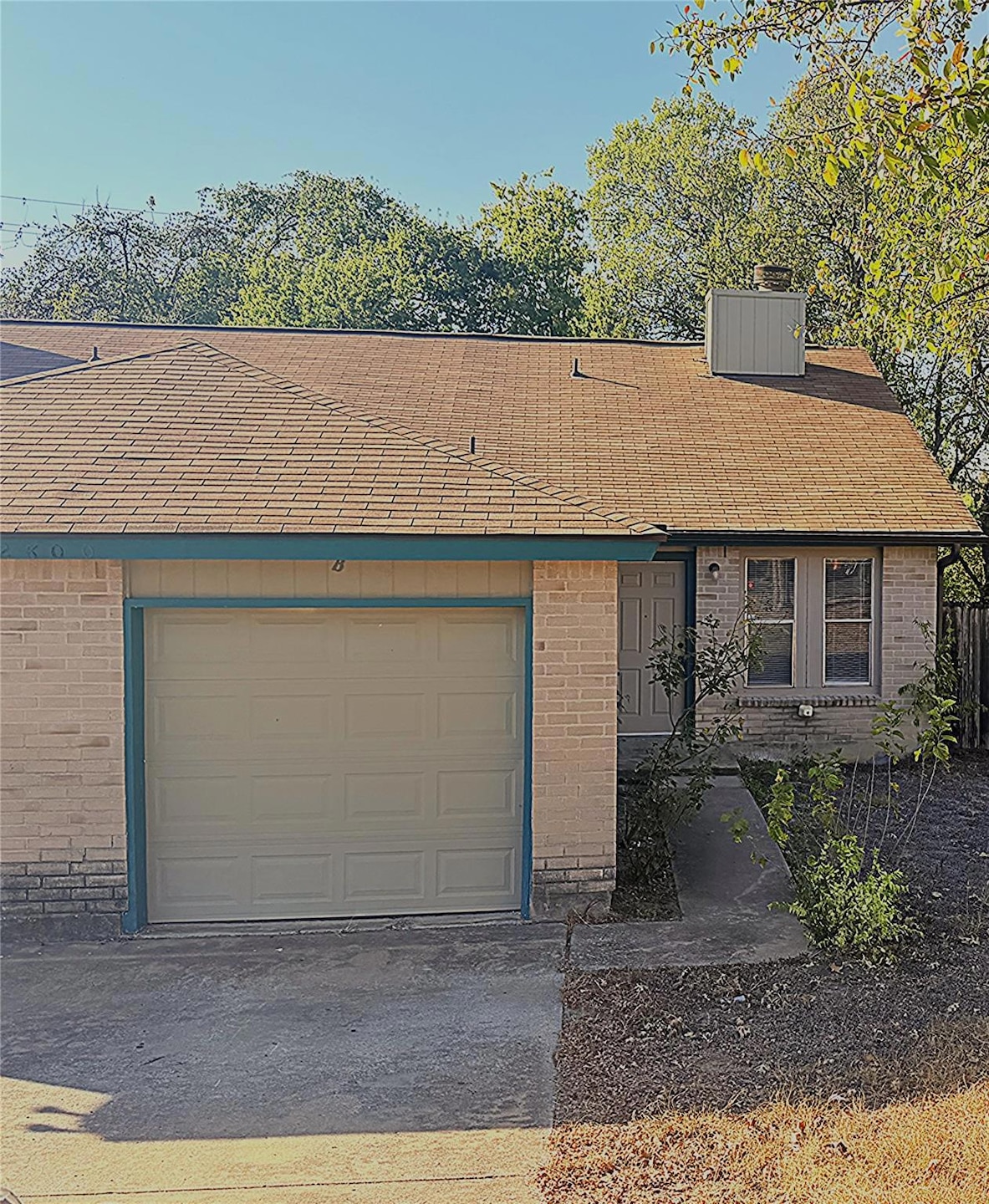12800 Tomanet Trail Unit B Austin, TX 78727
Lamplight Village NeighborhoodHighlights
- Vaulted Ceiling
- No HOA
- 1-Story Property
- Summitt Elementary School Rated A
- 1 Car Attached Garage
- Central Heating and Cooling System
About This Home
For Lease: 3 Bed / 2 Bath Duplex in North Austin
Affordable & Move-In Ready!
This spacious 3-bedroom, 2-bathroom duplex offers comfort, style, and convenience in a prime North Austin location.
Features:
Open living room with vaulted ceilings, wood beam & ceiling fan
Cozy brick fireplace
Durable wood-look flooring throughout (no carpet)
Dining nook and kitchen with serving window to living area
Primary bedroom with private bath
Fenced backyard for added privacy
Attached garage + driveway parking
Listing Agent
Casa Dulce Realty Brokerage Phone: (512) 345-6355 License #0748691 Listed on: 10/20/2025
Property Details
Home Type
- Multi-Family
Year Built
- Built in 1984
Lot Details
- 9,574 Sq Ft Lot
- South Facing Home
- Privacy Fence
- Wood Fence
Parking
- 1 Car Attached Garage
- Outside Parking
Home Design
- Duplex
- Brick Exterior Construction
- Slab Foundation
- Frame Construction
Interior Spaces
- 1,080 Sq Ft Home
- 1-Story Property
- Vaulted Ceiling
- Ceiling Fan
- Gas Log Fireplace
- Blinds
- Living Room with Fireplace
Kitchen
- Gas Range
- Dishwasher
- Disposal
Flooring
- Carpet
- Vinyl
Bedrooms and Bathrooms
- 3 Main Level Bedrooms
- 2 Full Bathrooms
Accessible Home Design
- Stepless Entry
Schools
- Summitt Elementary School
- Murchison Middle School
- Anderson High School
Utilities
- Central Heating and Cooling System
- Heating System Uses Natural Gas
Listing and Financial Details
- Security Deposit $1,450
- Tenant pays for all utilities
- Negotiable Lease Term
- $75 Application Fee
- Assessor Parcel Number 02641608150000
Community Details
Overview
- No Home Owners Association
- 2 Units
- Lamplight West Sec 02 Subdivision
- Property managed by Scribe Residential MGMT
Pet Policy
- Pet Deposit $500
- Dogs and Cats Allowed
- Breed Restrictions
Map
Property History
| Date | Event | Price | List to Sale | Price per Sq Ft |
|---|---|---|---|---|
| 10/20/2025 10/20/25 | For Rent | $1,450 | -12.1% | -- |
| 09/28/2023 09/28/23 | Rented | $1,650 | 0.0% | -- |
| 09/25/2023 09/25/23 | Under Contract | -- | -- | -- |
| 09/12/2023 09/12/23 | For Rent | $1,650 | 0.0% | -- |
| 09/05/2023 09/05/23 | Under Contract | -- | -- | -- |
| 07/17/2023 07/17/23 | For Rent | $1,650 | 0.0% | -- |
| 07/11/2023 07/11/23 | Under Contract | -- | -- | -- |
| 07/06/2023 07/06/23 | For Rent | $1,650 | +22.2% | -- |
| 08/15/2019 08/15/19 | Rented | $1,350 | 0.0% | -- |
| 08/12/2019 08/12/19 | Under Contract | -- | -- | -- |
| 07/25/2019 07/25/19 | For Rent | $1,350 | +17.4% | -- |
| 08/23/2014 08/23/14 | Rented | $1,150 | 0.0% | -- |
| 08/11/2014 08/11/14 | Under Contract | -- | -- | -- |
| 08/01/2014 08/01/14 | For Rent | $1,150 | +17.9% | -- |
| 08/02/2013 08/02/13 | Rented | $975 | 0.0% | -- |
| 07/22/2013 07/22/13 | Under Contract | -- | -- | -- |
| 07/08/2013 07/08/13 | For Rent | $975 | +8.9% | -- |
| 08/31/2012 08/31/12 | Rented | $895 | 0.0% | -- |
| 08/07/2012 08/07/12 | Under Contract | -- | -- | -- |
| 07/02/2012 07/02/12 | For Rent | $895 | -- | -- |
Source: Unlock MLS (Austin Board of REALTORS®)
MLS Number: 1821747
APN: 268694
- 12808 Chromite St
- 12820 Tomanet Trail Unit A & B
- 12820 Tomanet Trail
- 2403 N Shields Dr
- 12800 Irongate Ave
- 12901 Lamplight Village Ave
- 13003 Winwick Way
- 13008 Irongate Cir
- 12503 Brandywine Ct
- 13204 Calf Roping Trail
- 13126 Troops Trail
- 2109 Brandywine Ln
- 13108 Lamplight Village Ave
- 2405 Rodeo Dr
- 12500 Lamppost Ln Unit 17
- 12500 Lamppost Ln Unit 16
- 2328 Rodeo Dr
- 13201 Bourbon St
- 12703 Timberside Dr
- 13553 Anarosa Loop
- 12816 Tomanet Trail Unit B
- 12804 Copper Cliff Ave Unit B
- 12801 Copper Cliff Ave Unit B
- 12901 Chromite St Unit B
- 12810 Broughton Way Unit A
- 2604 N Shields Dr
- 2201 Broughton Ct
- 3001 Scofield Ridge Pkwy
- 2205 W Parmer Ln
- 2106 Lamplight Village Cir Unit A
- 2601 Scofield Ridge Pkwy
- 2311 Galway St Unit Galway
- 3300 Oak Creek Dr
- 3100 Scofield Ridge Pkwy
- 3100 Scofield Ridge Pkwy Unit 1303
- 3100 Scofield Ridge Pkwy Unit 1324
- 3100 Scofield Ridge Pkwy Unit 1121
- 3100 Scofield Ridge Pkwy Unit 1204
- 13561 Anarosa Loop Unit ID1257398P
- 12331 Limerick Ave







