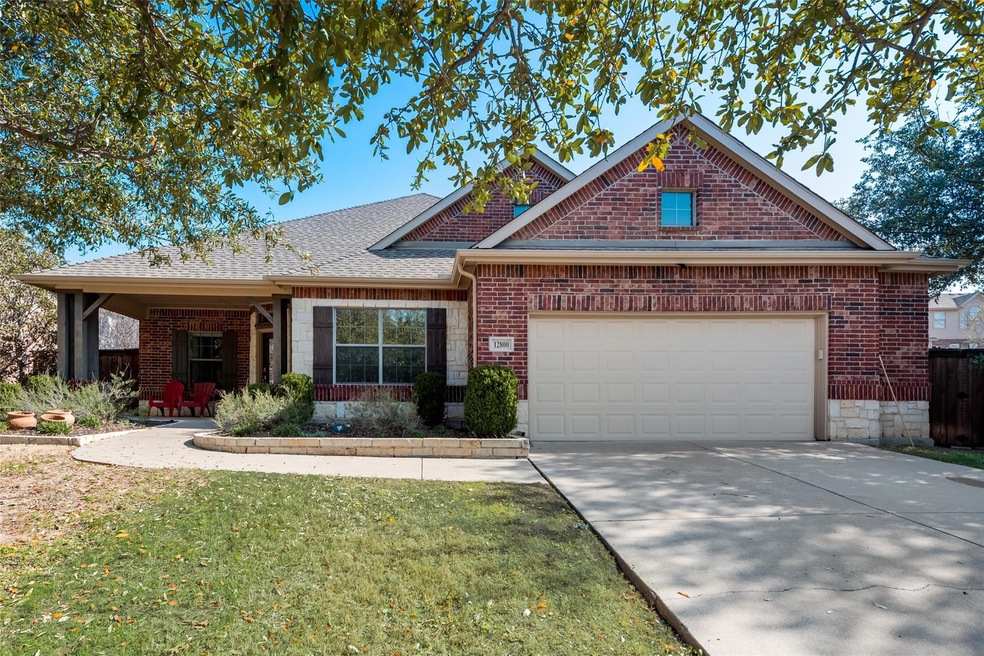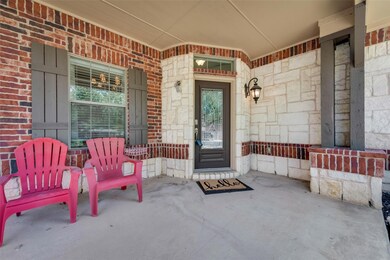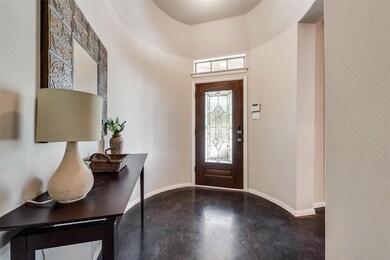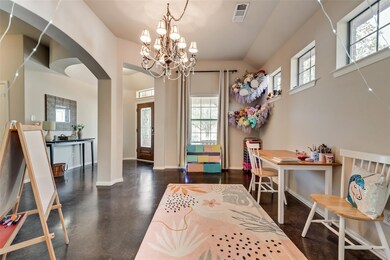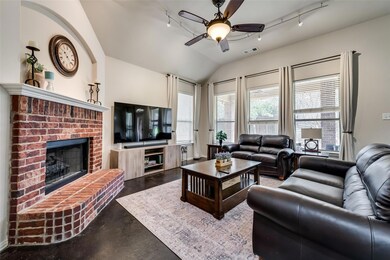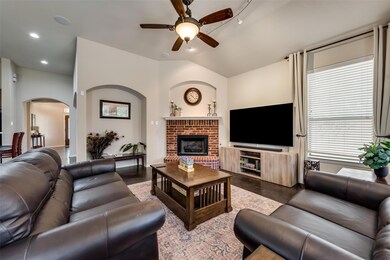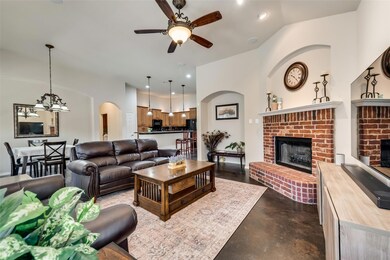
12800 Travers Trail Fort Worth, TX 76244
Timberland NeighborhoodHighlights
- Open Floorplan
- Traditional Architecture
- Granite Countertops
- Kay Granger Elementary School Rated A-
- Corner Lot
- Community Pool
About This Home
As of April 202415k price improvement. Motivated seller. Get it while you can. This incredible single story home with two living areas and two spacious eating areas sits on a beautifully manicured corner lot in the heart of prestigious Saratoga, a community known for its walking trails, park, pool and acclaimed Northwest ISD elementary school within walking distance. Enjoy low maintenance stained concrete floors in this expansive open concept floor plan featuring an upgraded kitchen with granite counters and breakfast bar, gas stove, tall cabinets, abundant storage plus pantry, all overlooking the living area accented by a brick fire place. Primary suite with sitting area that overlooks the private manicured backyard paradise with covered patio, and gas connection for your grill. Private en suite bathroom with tiled flooring, glass framed shower, dual vanities, bubbly soaking tub and a custom closet with built in shelves and storage nooks. Secondary bedrooms are split allowing for extra privacy.
Last Agent to Sell the Property
Keller Williams Central Brokerage Phone: 469-467-7755 License #0584891 Listed on: 02/26/2024

Home Details
Home Type
- Single Family
Est. Annual Taxes
- $10,193
Year Built
- Built in 2005
Lot Details
- 8,451 Sq Ft Lot
- Wood Fence
- Landscaped
- Corner Lot
- Sprinkler System
- Few Trees
HOA Fees
- $45 Monthly HOA Fees
Parking
- 2 Car Attached Garage
- Front Facing Garage
- Garage Door Opener
- Driveway
Home Design
- Traditional Architecture
- Brick Exterior Construction
- Slab Foundation
- Composition Roof
Interior Spaces
- 2,613 Sq Ft Home
- 1-Story Property
- Open Floorplan
- Ceiling Fan
- Fireplace Features Masonry
- Window Treatments
- Living Room with Fireplace
- Concrete Flooring
- Fire and Smoke Detector
- Washer and Electric Dryer Hookup
Kitchen
- Eat-In Kitchen
- Gas Range
- <<microwave>>
- Dishwasher
- Granite Countertops
- Disposal
Bedrooms and Bathrooms
- 4 Bedrooms
- 2 Full Bathrooms
Outdoor Features
- Covered patio or porch
- Rain Gutters
Schools
- Hughes Elementary School
- Byron Nelson High School
Utilities
- Central Heating and Cooling System
- Heating System Uses Natural Gas
- Gas Water Heater
- High Speed Internet
- Cable TV Available
Listing and Financial Details
- Legal Lot and Block 24 / 7
- Assessor Parcel Number 40611191
Community Details
Overview
- Association fees include all facilities, management, ground maintenance
- Cma Association
- Saratoga Subdivision
Recreation
- Community Pool
Ownership History
Purchase Details
Home Financials for this Owner
Home Financials are based on the most recent Mortgage that was taken out on this home.Purchase Details
Home Financials for this Owner
Home Financials are based on the most recent Mortgage that was taken out on this home.Purchase Details
Home Financials for this Owner
Home Financials are based on the most recent Mortgage that was taken out on this home.Purchase Details
Home Financials for this Owner
Home Financials are based on the most recent Mortgage that was taken out on this home.Purchase Details
Home Financials for this Owner
Home Financials are based on the most recent Mortgage that was taken out on this home.Similar Homes in the area
Home Values in the Area
Average Home Value in this Area
Purchase History
| Date | Type | Sale Price | Title Company |
|---|---|---|---|
| Warranty Deed | -- | Truly Title | |
| Deed | -- | University Title Company | |
| Vendors Lien | -- | National Title | |
| Vendors Lien | -- | First American Title | |
| Vendors Lien | -- | First American Title |
Mortgage History
| Date | Status | Loan Amount | Loan Type |
|---|---|---|---|
| Previous Owner | $409,500 | New Conventional | |
| Previous Owner | $304,000 | New Conventional | |
| Previous Owner | $201,000 | New Conventional | |
| Previous Owner | $210,662 | FHA | |
| Previous Owner | $145,400 | Fannie Mae Freddie Mac | |
| Previous Owner | $36,350 | Stand Alone Second |
Property History
| Date | Event | Price | Change | Sq Ft Price |
|---|---|---|---|---|
| 04/09/2024 04/09/24 | Sold | -- | -- | -- |
| 03/19/2024 03/19/24 | Pending | -- | -- | -- |
| 03/14/2024 03/14/24 | Price Changed | $465,000 | -1.0% | $178 / Sq Ft |
| 03/11/2024 03/11/24 | Price Changed | $469,900 | -2.1% | $180 / Sq Ft |
| 03/08/2024 03/08/24 | For Sale | $479,900 | +5.5% | $184 / Sq Ft |
| 07/29/2022 07/29/22 | Sold | -- | -- | -- |
| 07/03/2022 07/03/22 | Pending | -- | -- | -- |
| 06/22/2022 06/22/22 | Price Changed | $455,000 | -2.2% | $174 / Sq Ft |
| 06/17/2022 06/17/22 | For Sale | $465,000 | 0.0% | $178 / Sq Ft |
| 06/13/2022 06/13/22 | Pending | -- | -- | -- |
| 06/12/2022 06/12/22 | Price Changed | $465,000 | -4.1% | $178 / Sq Ft |
| 06/05/2022 06/05/22 | Price Changed | $485,000 | -3.0% | $185 / Sq Ft |
| 06/02/2022 06/02/22 | For Sale | $500,000 | +56.3% | $191 / Sq Ft |
| 04/24/2020 04/24/20 | Sold | -- | -- | -- |
| 03/26/2020 03/26/20 | Pending | -- | -- | -- |
| 03/25/2020 03/25/20 | For Sale | $320,000 | -- | $136 / Sq Ft |
Tax History Compared to Growth
Tax History
| Year | Tax Paid | Tax Assessment Tax Assessment Total Assessment is a certain percentage of the fair market value that is determined by local assessors to be the total taxable value of land and additions on the property. | Land | Improvement |
|---|---|---|---|---|
| 2024 | $4,326 | $445,190 | $93,500 | $351,690 |
| 2023 | $10,193 | $445,000 | $93,500 | $351,500 |
| 2022 | $8,966 | $361,109 | $71,500 | $289,609 |
| 2021 | $8,900 | $314,380 | $71,500 | $242,880 |
| 2020 | $8,813 | $316,469 | $71,500 | $244,969 |
| 2019 | $8,849 | $306,310 | $71,500 | $234,810 |
| 2018 | $3,539 | $285,000 | $71,500 | $213,500 |
| 2017 | $8,430 | $292,038 | $71,500 | $220,538 |
| 2016 | $7,664 | $275,370 | $49,500 | $225,870 |
| 2015 | $6,427 | $237,500 | $38,500 | $199,000 |
| 2014 | $6,427 | $237,500 | $38,500 | $199,000 |
Agents Affiliated with this Home
-
Bryan Davis
B
Seller's Agent in 2024
Bryan Davis
Keller Williams Central
(214) 624-9829
1 in this area
194 Total Sales
-
Michael Dzurenko

Buyer's Agent in 2024
Michael Dzurenko
eXp Realty, LLC
(206) 697-2091
1 in this area
23 Total Sales
-
Kathryn Macdonald
K
Seller's Agent in 2022
Kathryn Macdonald
Better Homes & Gardens, Winans
(817) 975-8433
2 in this area
77 Total Sales
-
Noelle Slater

Buyer's Agent in 2022
Noelle Slater
TDT Realtors
(817) 682-8987
1 in this area
62 Total Sales
-
Marsha Crawford

Seller's Agent in 2020
Marsha Crawford
Compass RE Texas, LLC
(972) 989-3112
122 Total Sales
Map
Source: North Texas Real Estate Information Systems (NTREIS)
MLS Number: 20544184
APN: 40611191
- 12816 Lizzie Place
- 12632 Saratoga Springs Cir
- 12713 Travers Trail
- 12801 Royal Ascot Dr
- 12701 Connemara Ln
- 3408 Beekman Dr
- 3532 Gallant Trail
- 3425 Furlong Way
- 12700 Homestretch Dr
- 12720 Outlook Ave
- 12812 Homestretch Dr
- 3309 Tori Trail
- 3461 Twin Pines Dr
- 12705 Creamello Ave
- 12437 Lonesome Pine Place
- 3512 Durango Root Ct
- 12953 Hurricane Ln
- 12833 Breckenridge Ct
- 13037 Evergreen Dr
- 3033 Beaver Creek Dr
