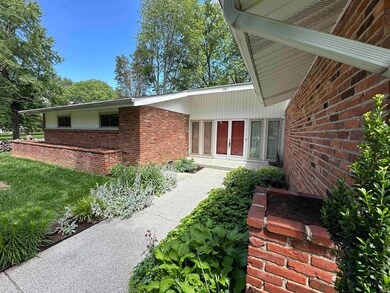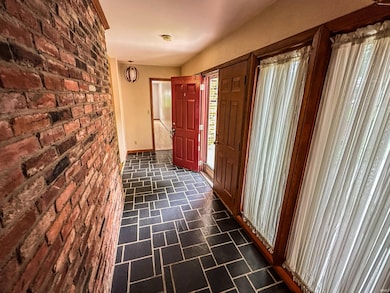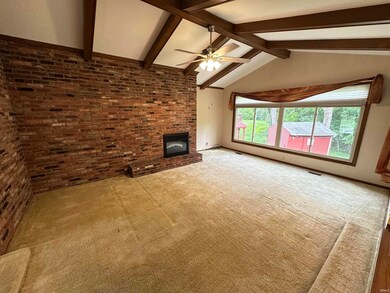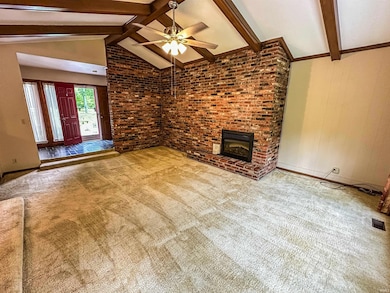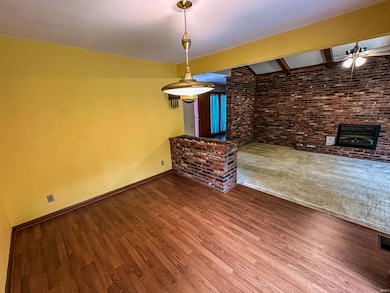
12801 Browning Rd Evansville, IN 47725
Estimated payment $1,774/month
Highlights
- Primary Bedroom Suite
- Living Room with Fireplace
- Cathedral Ceiling
- North High School Rated A-
- Ranch Style House
- Corner Lot
About This Home
Welcome to this charming 3-Bed, 2-Bath Ranch with Walkout Basement on Evansville’s North Side! This beautifully maintained home offers spacious living with timeless character. Step into the inviting slate-tiled foyer and into the vaulted-beam ceiling living room, where natural light pours through large windows and a cozy brick fireplace adds warmth and charm. The eat-in kitchen features solid surface countertops, built-in oven and microwave, and plenty of space for casual dining, while the formal dining room provides the perfect setting for gatherings and special occasions. The private primary suite includes a double closet and its own full bath. Two additional bedrooms and another full bath provide comfort and flexibility. Enjoy the walkout basement for extra living or storage space, and a 2-car attached garage with soaring cathedral ceilings for added convenience and utility. Additional highlights include a whole-house generator, a one-year home warranty for the buyer’s peace of mind, a beautifully landscaped backyard with a gazebo, a workshop shed, and so much more! This North Side gem combines functionality, comfort, and value — don’t miss your chance to call it home!
Home Details
Home Type
- Single Family
Est. Annual Taxes
- $2,088
Year Built
- Built in 1967
Lot Details
- 0.92 Acre Lot
- Lot Dimensions are 179x173
- Landscaped
- Corner Lot
Parking
- 2 Car Attached Garage
- Garage Door Opener
- Driveway
- Off-Street Parking
Home Design
- Ranch Style House
- Brick Exterior Construction
- Shingle Roof
Interior Spaces
- Built-in Bookshelves
- Beamed Ceilings
- Cathedral Ceiling
- Ceiling Fan
- Wood Burning Fireplace
- Electric Fireplace
- Pocket Doors
- Entrance Foyer
- Great Room
- Living Room with Fireplace
- 2 Fireplaces
- Formal Dining Room
- Workshop
- Utility Room in Garage
- Fire and Smoke Detector
Kitchen
- Solid Surface Countertops
- Disposal
Flooring
- Carpet
- Laminate
- Tile
- Slate Flooring
Bedrooms and Bathrooms
- 3 Bedrooms
- Primary Bedroom Suite
- 2 Full Bathrooms
Partially Finished Basement
- Walk-Out Basement
- Fireplace in Basement
- Block Basement Construction
- 3 Bedrooms in Basement
Eco-Friendly Details
- Energy-Efficient HVAC
- Energy-Efficient Insulation
Outdoor Features
- Balcony
- Covered patio or porch
Schools
- Scott Elementary School
- North Middle School
- North High School
Utilities
- Central Air
- Heating System Uses Gas
- Whole House Permanent Generator
- Septic System
Listing and Financial Details
- Home warranty included in the sale of the property
- Assessor Parcel Number 82-04-09-009-069.055-030
Map
Home Values in the Area
Average Home Value in this Area
Tax History
| Year | Tax Paid | Tax Assessment Tax Assessment Total Assessment is a certain percentage of the fair market value that is determined by local assessors to be the total taxable value of land and additions on the property. | Land | Improvement |
|---|---|---|---|---|
| 2024 | $2,095 | $194,400 | $29,300 | $165,100 |
| 2023 | $1,978 | $186,900 | $29,300 | $157,600 |
| 2022 | $2,061 | $187,600 | $29,300 | $158,300 |
| 2021 | $1,950 | $174,900 | $29,300 | $145,600 |
| 2020 | $1,907 | $174,900 | $29,300 | $145,600 |
| 2019 | $1,539 | $146,100 | $29,300 | $116,800 |
| 2018 | $1,487 | $146,100 | $29,300 | $116,800 |
| 2017 | $1,593 | $153,600 | $29,300 | $124,300 |
| 2016 | $1,577 | $153,500 | $29,300 | $124,200 |
| 2014 | $1,429 | $150,100 | $29,300 | $120,800 |
| 2013 | -- | $151,300 | $29,300 | $122,000 |
Similar Homes in Evansville, IN
Source: Indiana Regional MLS
MLS Number: 202520379
APN: 82-04-09-009-069.055-030
- 13415 Browning Rd
- 13439 Browning Rd Unit 6
- 13437 Browning Rd
- 13435 Browning Rd Unit 4
- 13423 Browning Rd
- 13429 Browning Rd Unit 3
- 12520 Browning Rd
- 1343 Browning Manor Rd
- 1240 Horseshoe Bend Dr Unit 117
- 4632 White Spruce Ln
- 0 Lot 90 Dr Unit 202516338
- 0 Lot 88 Dr Unit 202516337
- 0 Lot 86 Dr Unit 202516336
- 0 Lot 76 Dr Unit 202516334
- 0 Lot 74 Dr Unit 202516332
- 0 Lot 72 Dr Unit 202516331
- 0 Lot 70 Dr Unit 202516330
- 0 Lot 68 Dr Unit 202516329
- 0 Lot 66 Dr
- 0 Lot 54 Dr Unit 202516326

