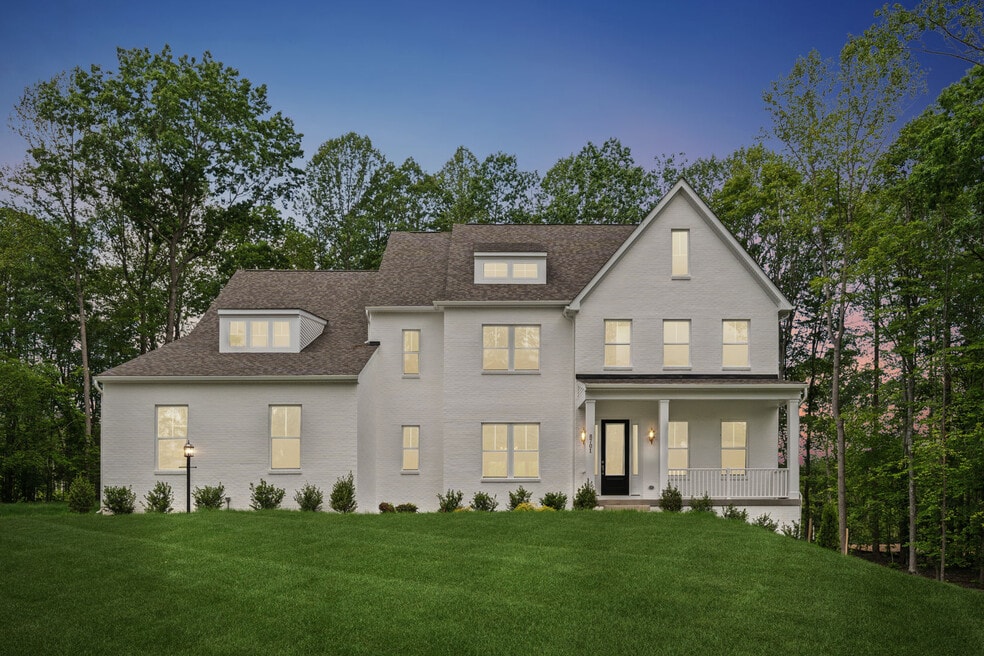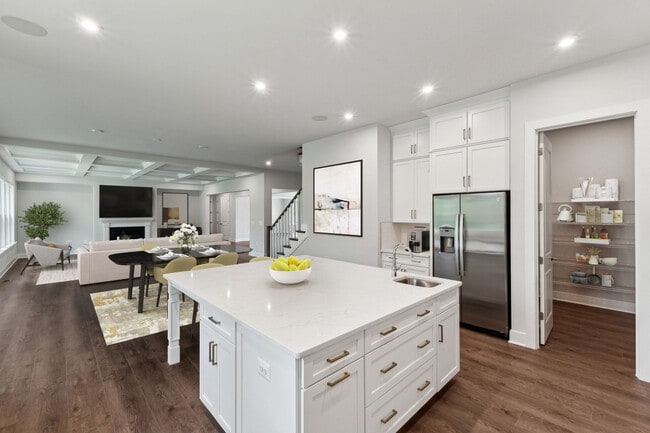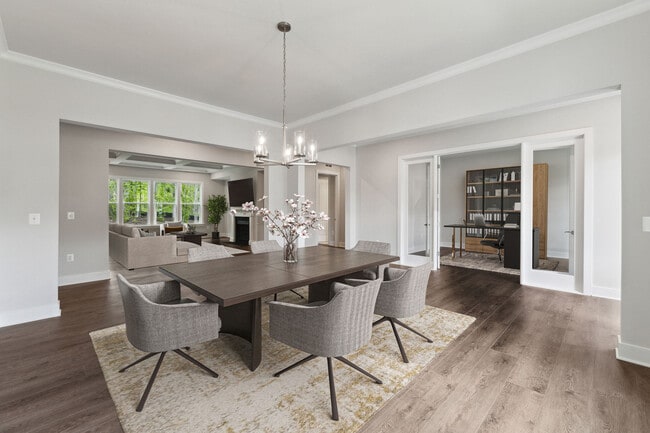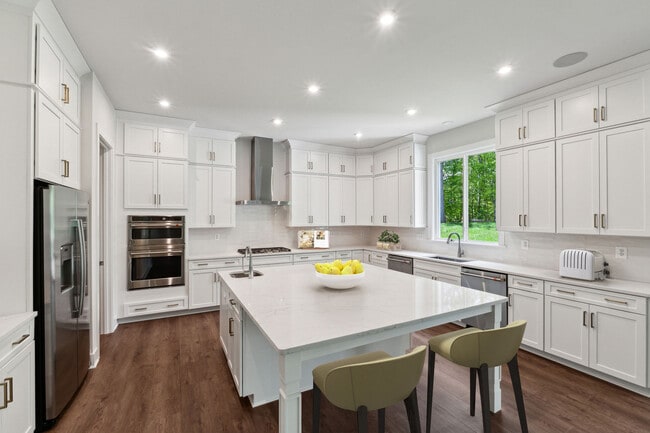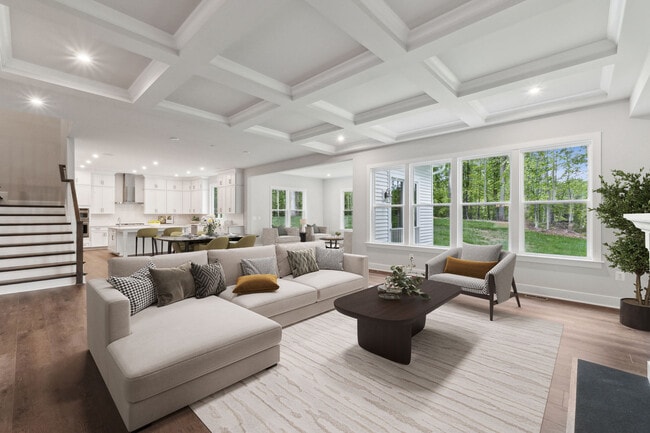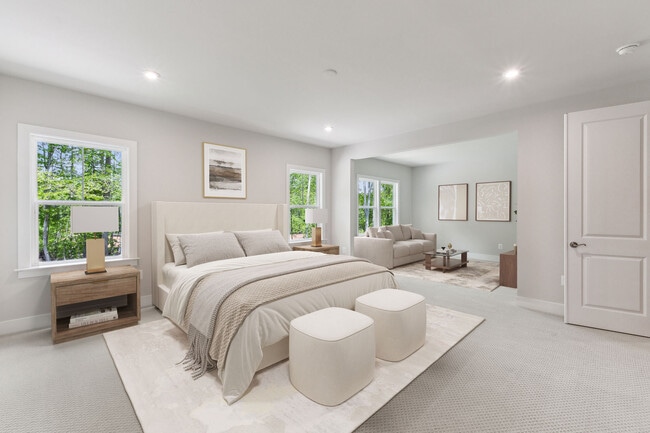
Estimated payment starting at $6,636/month
Highlights
- New Construction
- High Ceiling
- Sitting Room
- The Nokesville School Rated A-
- Mud Room
- Breakfast Area or Nook
About This Floor Plan
You'll feel like royalty living in this gorgeous home. There are so many options to choose from in this versatile floorplan that allow you and your family to have their own personal space as well as comfortable spaces to gather for some quality time. Expand your living space with an optional loft and terrace to relax and watch the sunset on summer evenings or invite guests over to watch movies in your media room adjacent to the finished lower-level recreation room. Add a morning room to the kitchen and breakfast area or a side sunroom and enjoy your coffee and pancakes in these sun-drenched spaces. Upstairs, you will find four private bedrooms, each appointed with walk-in closets and en suite baths. Lounge in a comfortable primary suite and find a place for everything in the expansive closet. There's also plenty of storage on the lower level and various garage options to keep your vehicles safe and shiny.
Sales Office
| Monday |
10:00 AM - 5:00 PM
|
| Tuesday |
10:00 AM - 5:00 PM
|
| Wednesday |
10:00 AM - 5:00 PM
|
| Thursday |
Closed
|
| Friday |
Closed
|
| Saturday |
10:00 AM - 5:00 PM
|
| Sunday |
12:00 PM - 5:00 PM
|
Home Details
Home Type
- Single Family
HOA Fees
- $91 Monthly HOA Fees
Parking
- 2 Car Attached Garage
- Front Facing Garage
Home Design
- New Construction
Interior Spaces
- 2-Story Property
- High Ceiling
- Mud Room
- Formal Entry
- Family Room
- Sitting Room
- Dining Room
- Flex Room
- Unfinished Basement
Kitchen
- Breakfast Area or Nook
- Walk-In Pantry
- Kitchen Island
Bedrooms and Bathrooms
- 4 Bedrooms
- Walk-In Closet
- Powder Room
- Secondary Bathroom Double Sinks
- Dual Vanity Sinks in Primary Bathroom
- Private Water Closet
Laundry
- Laundry Room
- Laundry on upper level
Outdoor Features
- Porch
Map
Other Plans in The Preserve at Long Branch
About the Builder
- The Preserve at Long Branch
- 0 Classic Springs Dr Unit VAPW2073742
- 0 Classic Springs Dr Unit VAPW2073736
- 0 Classic Springs Dr Unit VAPW2073740
- 0 Classic Springs Dr Unit VAPW2073738
- 9343 Troy Dr
- 9010 Doves Ln
- 11938 Hunt Rd
- 8690 Charles Wack St
- 13741 Orlando Rd
- 12009 Parkriver Dr
- 9101 Dawson Creek Dr
- 11760 Mandy Ln
- 12005 Parkriver Dr
- 13725 Orlando Rd
- 13749 Orlando Rd
- 8028 Pinnacle Ridge Dr
- 8125 Pappas Dr
- Independent Hill - Independent Hill Single-Family Homes
- Independent Hill - Independent Hill Townhomes
