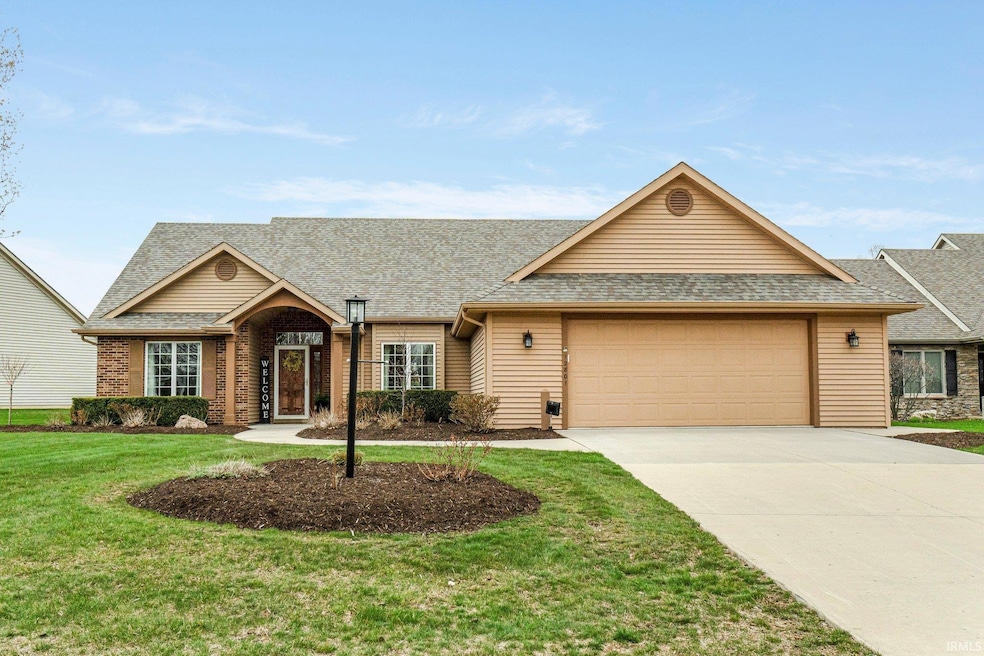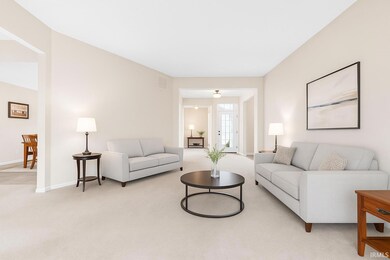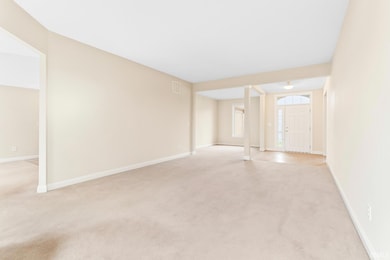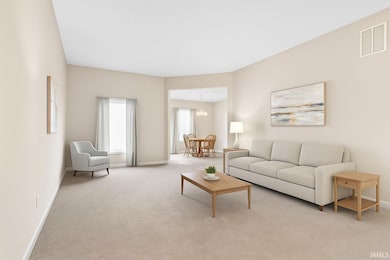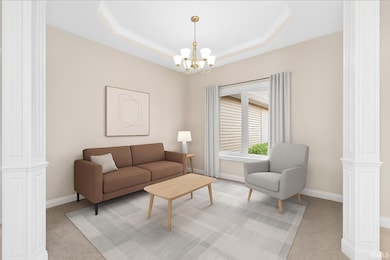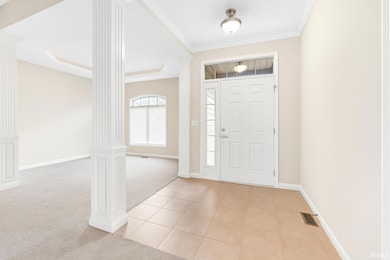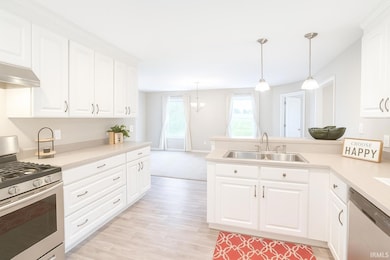
12801 Jade Cove Fort Wayne, IN 46845
Estimated payment $1,974/month
Highlights
- Primary Bedroom Suite
- Open Floorplan
- Covered patio or porch
- Carroll High School Rated A
- Backs to Open Ground
- Formal Dining Room
About This Home
OPEN HOUSE SUNDAY 6/8 1-3 PM Welcome to this well-maintained 1,900 sq ft ranch, built in 2006 and located on a beautifully landscaped lot just over one-third of an acre in the desirable Watersong community. Enjoy the ease of low-maintenance living—lawn care, shrub trimming, mulching, driveway snow removal AND WINDOW WASHING 2X annually - are all included in the HOA, giving you more time to pursue the things you want to do! This features a well-designed split-bedroom floor plan with three bedrooms, an open-concept layout, and great architectural details including 10-foot ceilings in the living room and tray ceilings in the dining area. A cozy breakfast nook provides the perfect space for casual meals, while a bonus/family room at the back of the home offers versatility for a home office, den, or media space. Many of the high-cost updates have already been taken care of within the last five years, including: New roof, New furnace,Full exterior painting, Walk-in shower installation with safety rails, updated vinyl plank flooring, new stove and garbage disposal. All kitchen appliances are included, along with the washer and dryer. Conveniently located near I-69, Parkview North Hospital, shopping, and dining, this home combines comfort, functionality, and a great location. The sellers are offering a $5,000 painting allowance. Average monthly utilities: Electric (REMC): $78, Gas (NIPSCO): $95, Water/Sewer- $85 Commons fee for Assoc. is $539 and HOA Villa dues $2412, both due annually (can be paid quarterly). **Some photos were virtually staged - as noted, and may have slight variations to the actual layout of the rooms**
Last Listed By
Coldwell Banker Real Estate Group Brokerage Phone: 260-450-5545 Listed on: 06/07/2025

Property Details
Home Type
- Condominium
Est. Annual Taxes
- $2,451
Year Built
- Built in 2006
HOA Fees
- $45 Monthly HOA Fees
Parking
- 2 Car Attached Garage
- Garage Door Opener
Home Design
- Brick Exterior Construction
- Slab Foundation
- Vinyl Construction Material
Interior Spaces
- 1,898 Sq Ft Home
- 1-Story Property
- Open Floorplan
- Built-in Bookshelves
- Tray Ceiling
- Ceiling height of 9 feet or more
- Ceiling Fan
- Formal Dining Room
Kitchen
- Eat-In Kitchen
- Oven or Range
- Laminate Countertops
Flooring
- Carpet
- Tile
- Vinyl
Bedrooms and Bathrooms
- 3 Bedrooms
- Primary Bedroom Suite
- Split Bedroom Floorplan
- Walk-In Closet
- 2 Full Bathrooms
- Separate Shower
Laundry
- Laundry on main level
- Washer and Gas Dryer Hookup
Attic
- Storage In Attic
- Pull Down Stairs to Attic
Home Security
Schools
- Oak View Elementary School
- Maple Creek Middle School
- Carroll High School
Utilities
- Forced Air Heating and Cooling System
- Heating System Uses Gas
- Cable TV Available
Additional Features
- ADA Inside
- Covered patio or porch
- Backs to Open Ground
Listing and Financial Details
- Assessor Parcel Number 02-02-27-152-002.000-057
Community Details
Overview
- $201 Other Monthly Fees
- Watersong Subdivision
Security
- Fire and Smoke Detector
Map
Home Values in the Area
Average Home Value in this Area
Tax History
| Year | Tax Paid | Tax Assessment Tax Assessment Total Assessment is a certain percentage of the fair market value that is determined by local assessors to be the total taxable value of land and additions on the property. | Land | Improvement |
|---|---|---|---|---|
| 2024 | $2,376 | $324,900 | $41,600 | $283,300 |
| 2022 | $2,258 | $294,800 | $41,600 | $253,200 |
| 2021 | $2,193 | $270,800 | $41,600 | $229,200 |
| 2020 | $1,863 | $230,300 | $41,600 | $188,700 |
| 2019 | $2,112 | $248,300 | $41,600 | $206,700 |
| 2018 | $2,044 | $238,100 | $41,600 | $196,500 |
| 2017 | $1,906 | $215,400 | $41,600 | $173,800 |
| 2016 | $1,895 | $209,200 | $41,600 | $167,600 |
| 2014 | $2,064 | $207,700 | $41,600 | $166,100 |
| 2013 | $2,003 | $200,300 | $41,600 | $158,700 |
Property History
| Date | Event | Price | Change | Sq Ft Price |
|---|---|---|---|---|
| 02/14/2020 02/14/20 | Sold | $214,500 | -8.7% | $113 / Sq Ft |
| 01/27/2020 01/27/20 | Pending | -- | -- | -- |
| 01/07/2020 01/07/20 | For Sale | $235,000 | -- | $124 / Sq Ft |
Purchase History
| Date | Type | Sale Price | Title Company |
|---|---|---|---|
| Warranty Deed | $214,500 | None Available | |
| Deed | -- | Century Title Services |
Similar Homes in Fort Wayne, IN
Source: Indiana Regional MLS
MLS Number: 202521639
APN: 02-02-27-152-002.000-057
- 12816 Schooner Dr
- 12911 Jade Cove
- 1026 Brandon Way
- 12810 Cauthorn Ct
- 12323 Harbour Pointe
- 928 Willowind Trail
- 434 Rampart Dr
- 651 Grantham Passage
- 12008 Coldwater Rd
- 486 Merriweather Passage
- 604 Merriweather Passage
- 13715 Hammerhill Way
- 13826 Sunny Cove
- 835 Falcon Creek Pkwy
- 920 Glen Eagle Ln
- 12815 Chaplin Ct
- 12908 Chaplin Ct
- 11903 Falcatta Dr
- 210 Dittons Way
- 319 Pistoia
