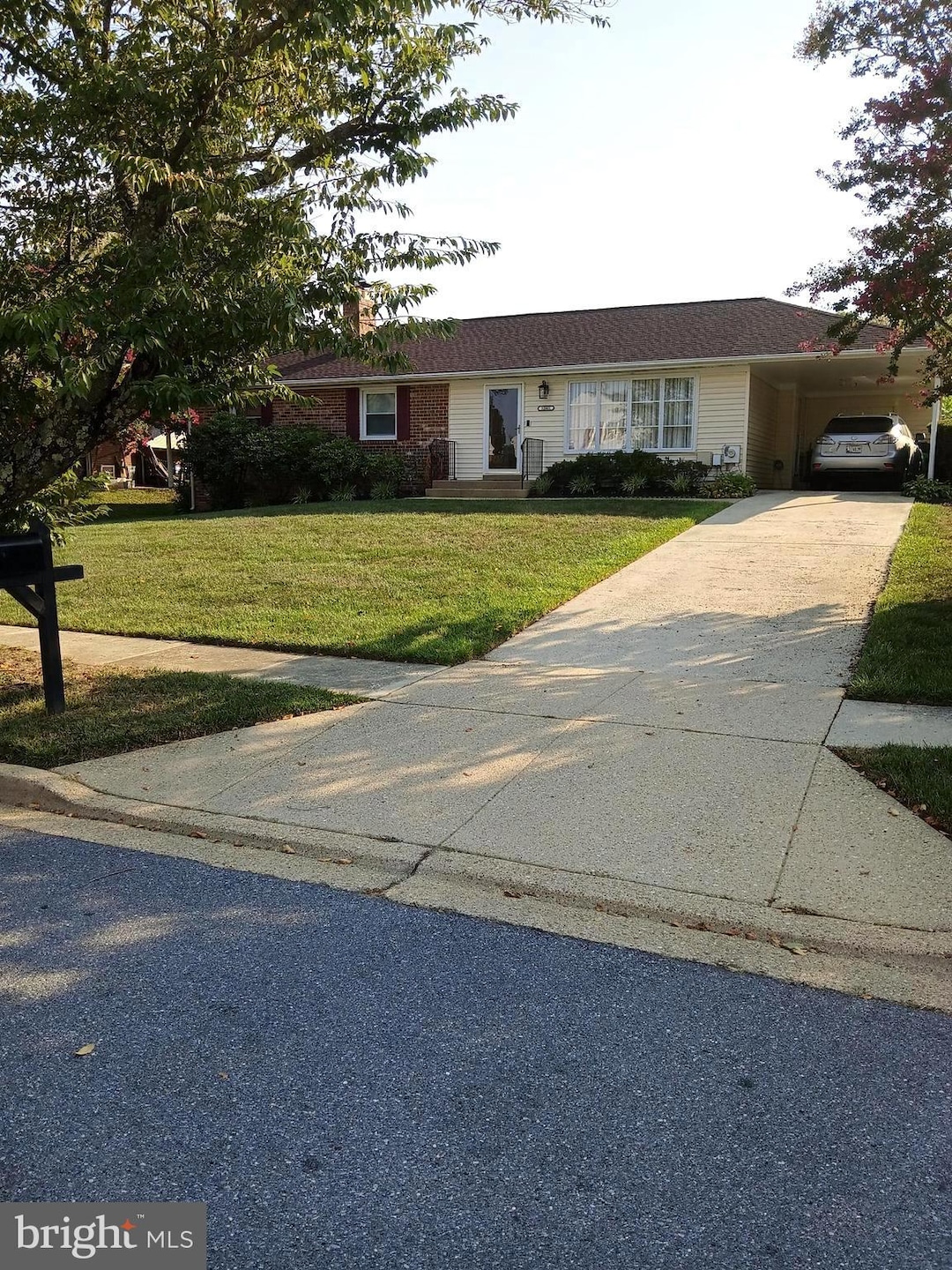
12801 Sholton St Upper Marlboro, MD 20774
Highlights
- Traditional Floor Plan
- Wood Flooring
- Furnished
- Rambler Architecture
- Bonus Room
- Sitting Room
About This Home
As of September 2024Beautiful and Well Maintained - This home is well appointed with 3 bedrooms with a gorgeous master bath, well lit, eat-in kitchen with stainless steel appliances, Quarts counter tops, built in microwave, recessed lighting, tons of cabinet space, and gorgeous hardwood floors throughout! Enjoy the dining area with French doors that open to a large private fenced rear, grassy lawn with brick patio …perfect for entertaining! The lower level offers side entrance and family room setting with hardwood flooring, brick fireplace with mantle, flanked by large a bonus room adjacent to another separate sitting room. Laundry with seating areal Conveniently located near well cared for park, tennis courts and biking and walking trails . You do not want to miss this one ….bring your client they'll be glad you did. Home Warranty
Last Agent to Sell the Property
Lloyd And Associates Real Estate Group License #0225185302 Listed on: 08/09/2024
Home Details
Home Type
- Single Family
Est. Annual Taxes
- $3,794
Year Built
- Built in 1974
Lot Details
- 8,804 Sq Ft Lot
- Privacy Fence
- Back Yard Fenced, Front and Side Yard
- Property is in very good condition
- Property is zoned RSF95
HOA Fees
- $17 Monthly HOA Fees
Home Design
- Rambler Architecture
- Brick Exterior Construction
- Permanent Foundation
- Shingle Roof
- Vinyl Siding
Interior Spaces
- Property has 2 Levels
- Traditional Floor Plan
- Furnished
- Crown Molding
- Ceiling Fan
- Recessed Lighting
- Fireplace With Glass Doors
- Fireplace Mantel
- Brick Fireplace
- Electric Fireplace
- Window Screens
- French Doors
- Six Panel Doors
- Sitting Room
- Dining Area
- Bonus Room
- Utility Room
- Storm Doors
Kitchen
- Eat-In Kitchen
- Stove
- Built-In Microwave
- Dishwasher
- Disposal
Flooring
- Wood
- Ceramic Tile
Bedrooms and Bathrooms
- 3 Main Level Bedrooms
Laundry
- Laundry in unit
- Dryer
- Washer
Finished Basement
- Heated Basement
- Basement Fills Entire Space Under The House
- Walk-Up Access
- Connecting Stairway
- Interior and Side Basement Entry
Parking
- 3 Parking Spaces
- 2 Driveway Spaces
- 1 Attached Carport Space
- Private Parking
- Off-Street Parking
Utilities
- Forced Air Heating and Cooling System
- Heat Pump System
- Electric Water Heater
Community Details
- Association fees include reserve funds
- Kettering Community Association
- Kettering Subdivision
- Property Manager
Listing and Financial Details
- Tax Lot 15
- Assessor Parcel Number 17070777623
Ownership History
Purchase Details
Home Financials for this Owner
Home Financials are based on the most recent Mortgage that was taken out on this home.Purchase Details
Purchase Details
Similar Homes in Upper Marlboro, MD
Home Values in the Area
Average Home Value in this Area
Purchase History
| Date | Type | Sale Price | Title Company |
|---|---|---|---|
| Deed | $455,000 | Kensington Realty Title | |
| Deed | $179,900 | -- | |
| Deed | $40,500 | -- |
Mortgage History
| Date | Status | Loan Amount | Loan Type |
|---|---|---|---|
| Open | $22,337 | No Value Available | |
| Open | $446,758 | FHA | |
| Closed | $446,758 | FHA | |
| Previous Owner | $206,000 | New Conventional | |
| Previous Owner | $234,750 | New Conventional | |
| Previous Owner | $250,000 | Stand Alone Refi Refinance Of Original Loan |
Property History
| Date | Event | Price | Change | Sq Ft Price |
|---|---|---|---|---|
| 09/05/2024 09/05/24 | Sold | $455,000 | 0.0% | $347 / Sq Ft |
| 08/10/2024 08/10/24 | Pending | -- | -- | -- |
| 08/09/2024 08/09/24 | For Sale | $455,000 | -- | $347 / Sq Ft |
Tax History Compared to Growth
Tax History
| Year | Tax Paid | Tax Assessment Tax Assessment Total Assessment is a certain percentage of the fair market value that is determined by local assessors to be the total taxable value of land and additions on the property. | Land | Improvement |
|---|---|---|---|---|
| 2024 | $4,336 | $346,400 | $0 | $0 |
| 2023 | $4,244 | $341,200 | $0 | $0 |
| 2022 | $4,114 | $336,000 | $100,900 | $235,100 |
| 2021 | $3,892 | $310,567 | $0 | $0 |
| 2020 | $3,748 | $285,133 | $0 | $0 |
| 2019 | $3,586 | $259,700 | $100,400 | $159,300 |
| 2018 | $3,464 | $246,167 | $0 | $0 |
| 2017 | $3,362 | $232,633 | $0 | $0 |
| 2016 | -- | $219,100 | $0 | $0 |
| 2015 | $3,016 | $219,100 | $0 | $0 |
| 2014 | $3,016 | $219,100 | $0 | $0 |
Agents Affiliated with this Home
-
Fredericka Lloyd

Seller's Agent in 2024
Fredericka Lloyd
Lloyd And Associates Real Estate Group
(301) 523-8441
2 in this area
30 Total Sales
-
Zoila Hernandez

Buyer's Agent in 2024
Zoila Hernandez
Smart Realty, LLC
(240) 346-4520
1 in this area
114 Total Sales
Map
Source: Bright MLS
MLS Number: MDPG2121900
APN: 07-0777623
- 12812 Staton Ct
- 13006 Brice Ct
- 112 Weymouth St
- 13103 Christie Place
- 12338 Chesterton Dr
- 120 Old Enterprise Rd
- 12900 Fox Bow Dr Unit 201
- 12916 Fox Bow Dr Unit 306
- 12916 Fox Bow Dr Unit 107
- 217 Weymouth St
- 999 Kings Heather Dr
- 14000 New Acadia Ln Unit 205
- 1100 Kings Heather Dr
- 13400 Messenger Place
- 13108 Keverton Dr
- 13405 Messenger Place
- 13712 New Acadia Ln
- 12100 Chesterton Dr
- 303 Dunnville Place
- 12000 Hallandale Terrace






