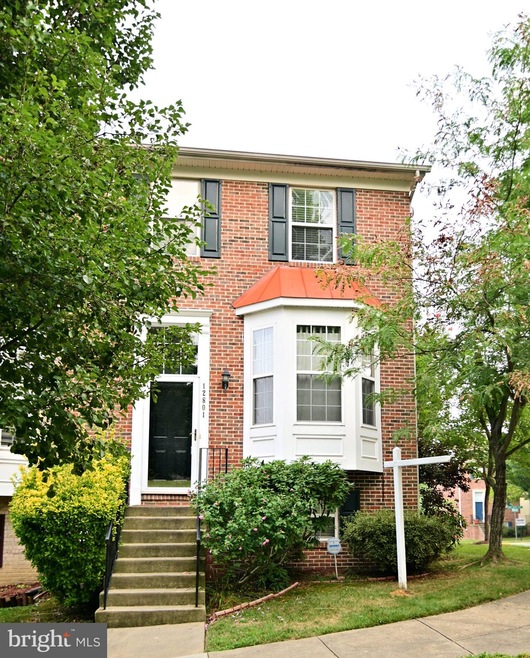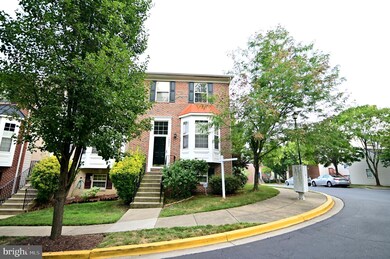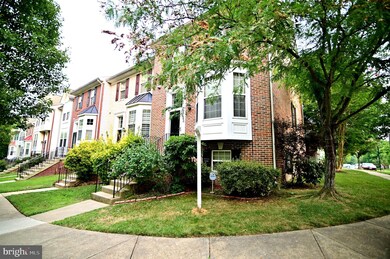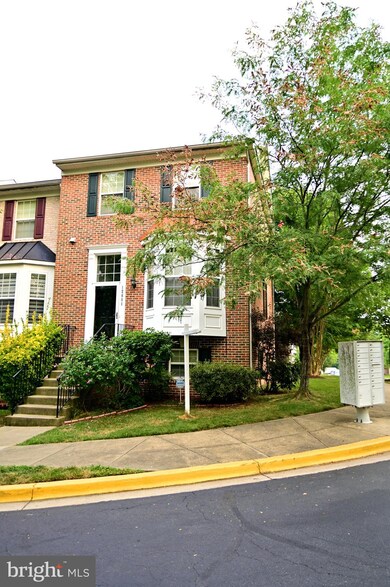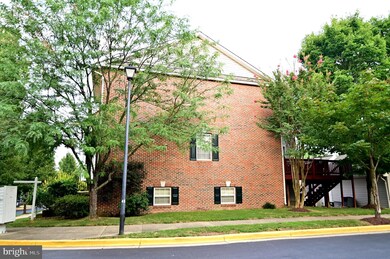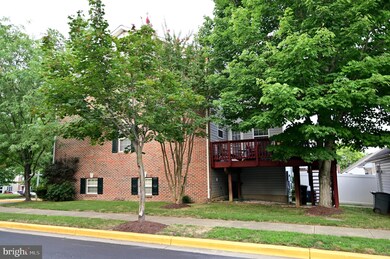
12801 Village Square Rd Upper Marlboro, MD 20772
Estimated Value: $408,000 - $420,020
Highlights
- Contemporary Architecture
- Central Air
- Heat Pump System
- 2 Car Detached Garage
About This Home
As of November 2021OPEN HOUSE - Sat., 10/9, 2pm-4pm. Hidden in a very quiet nestled area in the heart Marlton Town Center is this END UNIT with a 2 CAR garage townhouse. Situated on a corner lot , this charming 3 bedroom, 2 full bath TH is larger than it appears from afar! From the private nicely sized master bedroom with large walk-in closet and bath on it's own side of the house to the large basement family room. The eat in kitchen is extended with a light filled sun room that leads out to the deck. NEW ROOF (2021). Detached 2-Car Garage. This home is awaiting your personal touches. AS-IS.
Last Agent to Sell the Property
Samson Properties License #SP40001533 Listed on: 07/16/2021

Townhouse Details
Home Type
- Townhome
Est. Annual Taxes
- $4,321
Year Built
- Built in 2001
Lot Details
- 2,990 Sq Ft Lot
HOA Fees
- $112 Monthly HOA Fees
Parking
- 2 Car Detached Garage
- Rear-Facing Garage
Home Design
- Contemporary Architecture
- Traditional Architecture
Interior Spaces
- 1,572 Sq Ft Home
- Property has 3 Levels
- Basement
Bedrooms and Bathrooms
- 3 Bedrooms
Utilities
- Central Air
- Heat Pump System
- Electric Water Heater
Community Details
- Town Center HOA Inc C/O Procom HOA, Phone Number (410) 721-0777
- Marlton Town Center Subdivision
Listing and Financial Details
- Tax Lot 71
- Assessor Parcel Number 17153075256
Ownership History
Purchase Details
Home Financials for this Owner
Home Financials are based on the most recent Mortgage that was taken out on this home.Purchase Details
Home Financials for this Owner
Home Financials are based on the most recent Mortgage that was taken out on this home.Purchase Details
Home Financials for this Owner
Home Financials are based on the most recent Mortgage that was taken out on this home.Purchase Details
Purchase Details
Similar Homes in Upper Marlboro, MD
Home Values in the Area
Average Home Value in this Area
Purchase History
| Date | Buyer | Sale Price | Title Company |
|---|---|---|---|
| James Denise E | $360,000 | First American Title | |
| Nwude Obiora P | $349,900 | -- | |
| Nwude Obiora P | $349,900 | -- | |
| Perkins Alvin A | $200,500 | -- | |
| Triangle Homes Llc | $184,790 | -- |
Mortgage History
| Date | Status | Borrower | Loan Amount |
|---|---|---|---|
| Open | James Denise E | $12,600 | |
| Previous Owner | James Denise E | $353,479 | |
| Previous Owner | Nwude Obiora P | $255,035 | |
| Previous Owner | Nwude Obiora P | $52,485 | |
| Previous Owner | Nwude Obiora P | $279,920 | |
| Previous Owner | Nwude Obiora P | $279,920 |
Property History
| Date | Event | Price | Change | Sq Ft Price |
|---|---|---|---|---|
| 11/30/2021 11/30/21 | Sold | $360,000 | +0.3% | $229 / Sq Ft |
| 11/06/2021 11/06/21 | Pending | -- | -- | -- |
| 09/07/2021 09/07/21 | For Sale | $359,000 | -0.3% | $228 / Sq Ft |
| 08/09/2021 08/09/21 | Off Market | $360,000 | -- | -- |
| 07/16/2021 07/16/21 | For Sale | $359,000 | -- | $228 / Sq Ft |
Tax History Compared to Growth
Tax History
| Year | Tax Paid | Tax Assessment Tax Assessment Total Assessment is a certain percentage of the fair market value that is determined by local assessors to be the total taxable value of land and additions on the property. | Land | Improvement |
|---|---|---|---|---|
| 2024 | $5,486 | $342,633 | $0 | $0 |
| 2023 | $4,995 | $309,667 | $0 | $0 |
| 2022 | $4,505 | $276,700 | $75,000 | $201,700 |
| 2021 | $4,413 | $270,500 | $0 | $0 |
| 2020 | $4,321 | $264,300 | $0 | $0 |
| 2019 | $3,696 | $258,100 | $100,000 | $158,100 |
| 2018 | $3,835 | $258,100 | $100,000 | $158,100 |
| 2017 | $4,384 | $258,100 | $0 | $0 |
| 2016 | -- | $268,500 | $0 | $0 |
| 2015 | $3,927 | $262,400 | $0 | $0 |
| 2014 | $3,927 | $256,300 | $0 | $0 |
Agents Affiliated with this Home
-
Jacquie Harris

Seller's Agent in 2021
Jacquie Harris
Samson Properties
(301) 742-2338
1 in this area
28 Total Sales
-
Cher Sorzano

Buyer's Agent in 2021
Cher Sorzano
Long & Foster
(240) 620-2371
1 in this area
61 Total Sales
Map
Source: Bright MLS
MLS Number: MDPG2004126
APN: 15-3075256
- 12812 Marlton Center Dr
- 12921 Marlton Center Dr
- 12458 Old Colony Dr
- 12921 Sweet Christina Ct
- 12736 Wedgedale Ct
- 12406 Old Colony Dr
- 12810 Carousel Ct
- 12507 Woodstock Dr E
- 9083 Florin Way
- 8621 Binghampton Place
- 8636 Binghampton Place
- 0 Trumps Hill Rd Unit MDPG2145194
- 0 Trumps Hill Rd Unit MDPG2125080
- 9113 Fairhaven Ave
- 0 Heathermore Blvd Unit MDPG2132402
- 9207 Midland Turn
- 8067 Croom Rd
- 9302 Fairhaven Ave
- 9306 Southmoor Ct
- 9416 Midland Turn
- 12801 Village Square Rd
- 12803 Village Square Rd
- 12805 Village Square Rd
- 8800 Community Square Ln
- 12722 New Town Way
- 12809 Village Square Rd
- 8802 Community Square Ln
- 12720 New Town Way
- 12811 Village Square Rd
- 8713 Community Square Ln
- 8804 Community Square Ln
- 8711 Community Square Ln
- 12718 New Town Way
- 12813 Village Square Rd
- 8709 Community Square Ln
- 8806 Community Square Ln
- 12716 New Town Way
- 12815 Village Square Rd
- 8808 Community Square Ln
- 8801 Great Gorge Way
