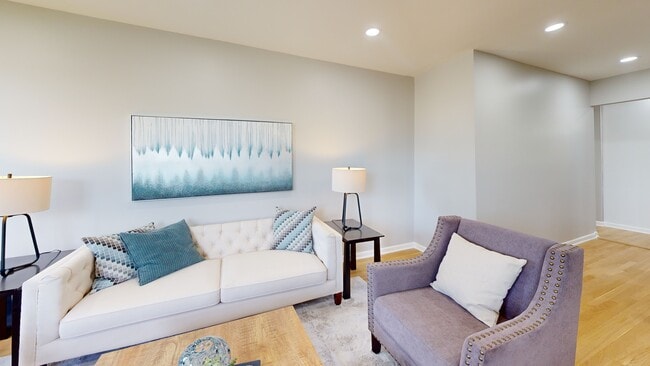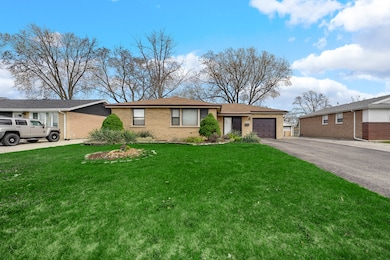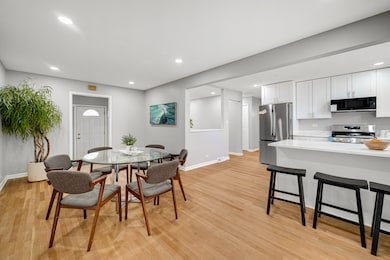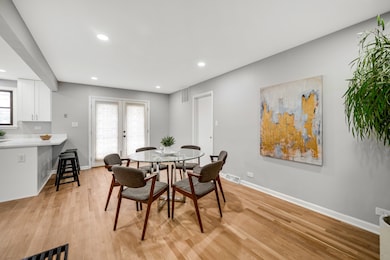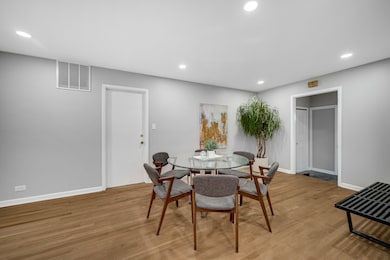
12801 W Playfield Dr Crestwood, IL 60445
Estimated payment $2,443/month
Highlights
- Hot Property
- Property is near a park
- Wood Flooring
- Open Floorplan
- Ranch Style House
- 1-minute walk to Playfield Park
About This Home
Offering $2k Credit for Decor, Unwrap Your New Home at 12801 W Playfield! Spacious, Stylish & Stunning! You will Fall in Love with this Newly Renovated, Brick, Ranch Home, featuring Open Floor Plan, Brand New Natural Satin Finished Hardwood Floors throughout, Custom Kitchen with Quartz Countertops, Soft Close Cabinets, ALL LG Stainless Steel Appliances with Refrigerator, Stove, Low Profile Microwave and Dishwasher. Including Brand New Washer and Dryer. Boasting 3 Spacious Bedrooms and 2 Full Baths featuring a Master Suite with Smart Bluetooth Lighting, Dual Closets and views out to your Screened in Patio. The Family Room is Open, Bright and Inviting with Updated Lighting throughout! Newer HVAC and 2023 Water Heater. NEW ROOF 2025. Enjoy the convenient Attached Garage with NEW GARAGE DOOR and Sprawling Fenced in Yard. Located in Crestwood adjacent Playfield Park, with convenient shopping, dining and transportation nearby. Crestwood Offers Property Tax rebates!! Typically up to 80% back on your property taxes annually! Do not let this get away!
Listing Agent
Keller Williams Preferred Rlty License #475184358 Listed on: 06/17/2025

Open House Schedule
-
Saturday, July 19, 202512:00 am to 3:00 pm7/19/2025 12:00:00 AM +00:007/19/2025 3:00:00 PM +00:00Add to Calendar
Home Details
Home Type
- Single Family
Est. Annual Taxes
- $7,174
Year Built
- Built in 1962 | Remodeled in 2025
Parking
- 1 Car Garage
- Driveway
Home Design
- Ranch Style House
- Brick Exterior Construction
- Concrete Perimeter Foundation
Interior Spaces
- 1,400 Sq Ft Home
- Open Floorplan
- ENERGY STAR Qualified Windows
- Family Room
- Living Room
- Formal Dining Room
- Wood Flooring
- Unfinished Attic
Kitchen
- Gas Oven
- Gas Cooktop
- Range Hood
- Microwave
- High End Refrigerator
- Dishwasher
- Stainless Steel Appliances
- ENERGY STAR Qualified Appliances
- Granite Countertops
Bedrooms and Bathrooms
- 3 Bedrooms
- 3 Potential Bedrooms
- Bathroom on Main Level
- 2 Full Bathrooms
Laundry
- Laundry Room
- Dryer
- Washer
Accessible Home Design
- Accessibility Features
- Level Entry For Accessibility
Outdoor Features
- Patio
- Shed
- Breezeway
Utilities
- Forced Air Heating and Cooling System
- Heating System Uses Natural Gas
Additional Features
- Paved or Partially Paved Lot
- Property is near a park
Map
Home Values in the Area
Average Home Value in this Area
Tax History
| Year | Tax Paid | Tax Assessment Tax Assessment Total Assessment is a certain percentage of the fair market value that is determined by local assessors to be the total taxable value of land and additions on the property. | Land | Improvement |
|---|---|---|---|---|
| 2024 | $7,174 | $21,945 | $4,934 | $17,011 |
| 2023 | $5,306 | $24,001 | $4,934 | $19,067 |
| 2022 | $5,306 | $14,826 | $4,290 | $10,536 |
| 2021 | $5,504 | $16,265 | $4,290 | $11,975 |
| 2020 | $5,411 | $16,265 | $4,290 | $11,975 |
| 2019 | $5,714 | $16,836 | $3,861 | $12,975 |
| 2018 | $5,475 | $16,836 | $3,861 | $12,975 |
| 2017 | $5,651 | $16,836 | $3,861 | $12,975 |
| 2016 | $2,983 | $13,439 | $3,217 | $10,222 |
| 2015 | $3,084 | $13,439 | $3,217 | $10,222 |
| 2014 | $2,430 | $13,439 | $3,217 | $10,222 |
| 2013 | $3,508 | $15,866 | $3,217 | $12,649 |
Property History
| Date | Event | Price | Change | Sq Ft Price |
|---|---|---|---|---|
| 07/15/2025 07/15/25 | Price Changed | $333,000 | -0.3% | $238 / Sq Ft |
| 07/02/2025 07/02/25 | Price Changed | $334,000 | -1.8% | $239 / Sq Ft |
| 06/17/2025 06/17/25 | For Sale | $340,000 | -- | $243 / Sq Ft |
Purchase History
| Date | Type | Sale Price | Title Company |
|---|---|---|---|
| Warranty Deed | $180,000 | Fidelity National Title | |
| Warranty Deed | $28,000 | None Listed On Document | |
| Warranty Deed | $28,000 | None Listed On Document | |
| Warranty Deed | $225,000 | Git |
Mortgage History
| Date | Status | Loan Amount | Loan Type |
|---|---|---|---|
| Previous Owner | $224,200 | Unknown | |
| Previous Owner | $70,000 | Credit Line Revolving | |
| Previous Owner | $120,000 | Unknown | |
| Previous Owner | $120,000 | Unknown |
About the Listing Agent

Jacquelyn Jenke has 20+ years of experience within the non-profit, private and public sectors, in positions ranging from accountant at Universal Mortgage to marketing manager for InterContinental Hotels. With a Bachelors Degree in Marketing and Business Management from the University of Illinois Chicago, Jacquelyn's experience in Real Estate first stemmed from her families Investments. Owning Rental Properties and Flipping Homes, she gained hands on experience at a young age. Jacquelyn is
Jacquelyn's Other Listings
Source: Midwest Real Estate Data (MRED)
MLS Number: 12395292
APN: 24-33-107-004-0000
- 12809 W Playfield Dr
- 12813 E Playfield Dr
- 12850 Crestbrook Ct Unit 3
- 5530 Parkview Ct
- 5701 W 129th Place Unit 2B
- 15800 S Laramie Ave Unit Q
- 12620 S Alpine Dr Unit 8
- 12720 Carriage Ln Unit H2
- 5704 128th St Unit 3D
- 5704 W 128th St Unit 1C
- 5715 Park Place Unit K1
- 13110 W Playfield Dr
- 5715 129th St Unit 1A
- 5544 W Cal Sag Rd
- 13116 Fairway Dr
- 5821 W 127th St
- 9208 S Monitor Ave
- 12741 S La Crosse Ave Unit 3A
- 13308 W Circle Drive Pkwy Unit 107
- 13248 W Circle Drive Pkwy Unit 407
- 12752 S Kenneth Ave Unit A
- 13615 Lamon Ave Unit 509
- 13620 Lamon Ave Unit 421
- 4622 W 122nd St
- 11405 Foxwoods Dr
- 14043 Kilpatrick Ave Unit 3N
- 11840 S Karlov Ave Unit BW
- 3601 W 123rd Place
- 14524 Walden Ct Unit M3
- 4050-4064 W 115th St
- 13615 Central Park Ave
- 14700 Central Ave
- 14709 Kolmar Ave Unit 2
- 5623 107th St Unit 2B
- 10737 S Keating Ave
- 14825 Kilpatrick Ave
- 0 11011-11013 S Lloyd Dr
- 14433 Springfield Ave
- 10601 Major Ave Unit 2S
- 10720 S Ridgeland Ave Unit 18

