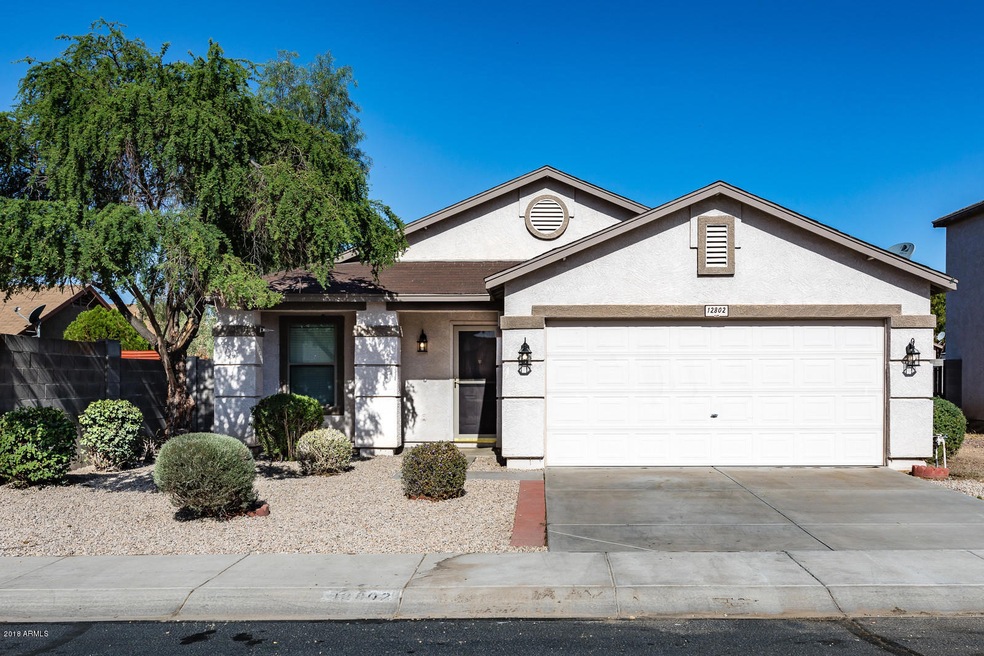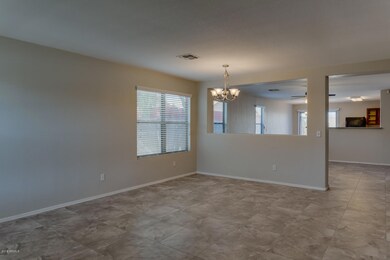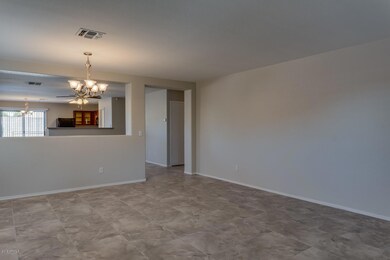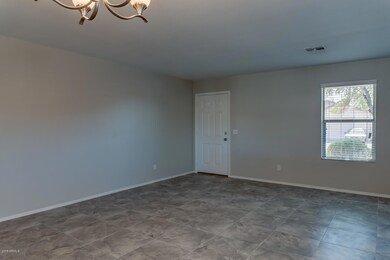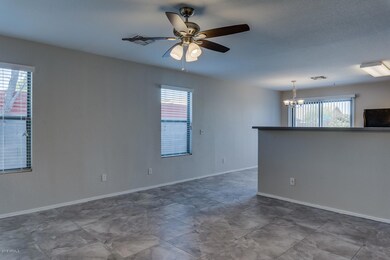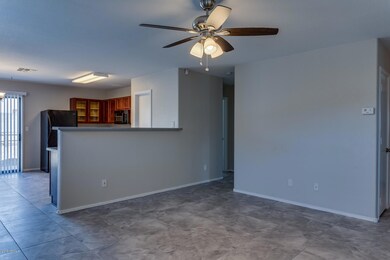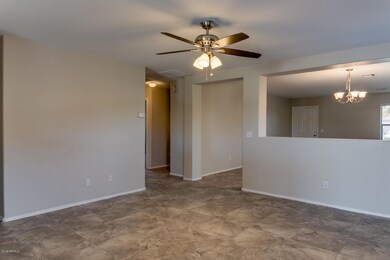
12802 N 115th Ln El Mirage, AZ 85335
Estimated Value: $353,000 - $366,000
Highlights
- Spanish Architecture
- No HOA
- Double Pane Windows
- Granite Countertops
- Eat-In Kitchen
- Solar Screens
About This Home
As of July 2018Beautiful, Spacious, 3-bedroom, 2 bath home, recently remodeled. This home boasts a beautiful neutral grey paint throughout the home and large neutral tile floors throughout except for the bedrooms which have beautiful, newly installed carpet. Great floorplan with large warm OPEN great room feel as you walk in to the living, dining and kitchen areas. The bedrooms are spacious, especially the master which has a roomy walk in closet and private bath. Bathrooms and kitchens have beautiful grey granite tops with stainless under mount sinks and a custom matching granite bar-top in the kitchen. Above the range microwave, cherry glass inlaid cabinets in the kitchen and black appliances. This house won't last long.
Last Agent to Sell the Property
CR Property Services, Inc License #BR649776000 Listed on: 05/24/2018
Home Details
Home Type
- Single Family
Est. Annual Taxes
- $950
Year Built
- Built in 2002
Lot Details
- 5,886 Sq Ft Lot
- Desert faces the front of the property
- Block Wall Fence
Parking
- 2 Car Garage
Home Design
- Spanish Architecture
- Wood Frame Construction
- Composition Roof
- Stucco
Interior Spaces
- 1,756 Sq Ft Home
- 1-Story Property
- Ceiling height of 9 feet or more
- Ceiling Fan
- Double Pane Windows
- Solar Screens
- Security System Owned
- Washer and Dryer Hookup
Kitchen
- Eat-In Kitchen
- Breakfast Bar
- Built-In Microwave
- Granite Countertops
Flooring
- Carpet
- Tile
Bedrooms and Bathrooms
- 3 Bedrooms
- Remodeled Bathroom
- Primary Bathroom is a Full Bathroom
- 2 Bathrooms
Accessible Home Design
- Grab Bar In Bathroom
- No Interior Steps
Schools
- El Mirage Elementary And Middle School
- Dysart High School
Utilities
- Central Air
- Heating Available
- Water Softener
- High Speed Internet
- Cable TV Available
Listing and Financial Details
- Tax Lot 89
- Assessor Parcel Number 509-06-660
Community Details
Overview
- No Home Owners Association
- Association fees include no fees
- Built by KB Homes
- Arizona Brisas Phase 3 Subdivision
Recreation
- Bike Trail
Ownership History
Purchase Details
Purchase Details
Home Financials for this Owner
Home Financials are based on the most recent Mortgage that was taken out on this home.Purchase Details
Purchase Details
Home Financials for this Owner
Home Financials are based on the most recent Mortgage that was taken out on this home.Purchase Details
Home Financials for this Owner
Home Financials are based on the most recent Mortgage that was taken out on this home.Purchase Details
Purchase Details
Purchase Details
Home Financials for this Owner
Home Financials are based on the most recent Mortgage that was taken out on this home.Similar Homes in El Mirage, AZ
Home Values in the Area
Average Home Value in this Area
Purchase History
| Date | Buyer | Sale Price | Title Company |
|---|---|---|---|
| Progress Residential Borrower 6 Llc | -- | Os National Llc | |
| Property Owner 6 Llc | $196,000 | Fidelity National Title Agen | |
| Vescor Capital Partners Llc | $162,000 | Great American Title Agency | |
| Lim Anthony | $220,000 | First Financial Title Agency | |
| Allen Debra A | -- | First Southwestern Title | |
| Hud | -- | Capital Title | |
| Citimortgage Inc | $133,799 | Capital Title | |
| Williams Robert W | -- | First American Title Ins Co | |
| Kb Home Sales Phoenix Inc | -- | First American Title Ins Co |
Mortgage History
| Date | Status | Borrower | Loan Amount |
|---|---|---|---|
| Previous Owner | Lim Anthony | $209,000 | |
| Previous Owner | Allen Debra A | $137,300 | |
| Previous Owner | Williams Robert W | $120,582 | |
| Closed | Allen Debra A | $17,100 |
Property History
| Date | Event | Price | Change | Sq Ft Price |
|---|---|---|---|---|
| 07/20/2018 07/20/18 | Sold | $196,000 | -2.0% | $112 / Sq Ft |
| 06/29/2018 06/29/18 | Pending | -- | -- | -- |
| 06/28/2018 06/28/18 | Price Changed | $199,900 | -1.3% | $114 / Sq Ft |
| 05/24/2018 05/24/18 | For Sale | $202,500 | -- | $115 / Sq Ft |
Tax History Compared to Growth
Tax History
| Year | Tax Paid | Tax Assessment Tax Assessment Total Assessment is a certain percentage of the fair market value that is determined by local assessors to be the total taxable value of land and additions on the property. | Land | Improvement |
|---|---|---|---|---|
| 2025 | $1,029 | $9,520 | -- | -- |
| 2024 | $1,010 | $9,067 | -- | -- |
| 2023 | $1,010 | $26,380 | $5,270 | $21,110 |
| 2022 | $1,011 | $19,780 | $3,950 | $15,830 |
| 2021 | $1,050 | $18,150 | $3,630 | $14,520 |
| 2020 | $1,053 | $16,200 | $3,240 | $12,960 |
| 2019 | $1,022 | $14,180 | $2,830 | $11,350 |
| 2018 | $1,011 | $12,860 | $2,570 | $10,290 |
| 2017 | $950 | $10,960 | $2,190 | $8,770 |
| 2016 | $924 | $10,230 | $2,040 | $8,190 |
| 2015 | $854 | $9,860 | $1,970 | $7,890 |
Agents Affiliated with this Home
-
Jim Powers

Seller's Agent in 2018
Jim Powers
CR Property Services, Inc
(602) 765-7575
39 Total Sales
-
Bruno Arapovic

Buyer's Agent in 2018
Bruno Arapovic
HomeSmart
(602) 471-3952
35 in this area
1,356 Total Sales
Map
Source: Arizona Regional Multiple Listing Service (ARMLS)
MLS Number: 5779890
APN: 509-06-660
- 11538 W Windrose Ave
- 11529 W Columbine Dr
- 11772 W Main St
- 11770 W Aster Dr
- 11829 W Rosewood Dr
- 11836 W Rosewood Dr
- 11815 W Aster Dr
- 12709 N El Frio St
- 12801 N El Frio St
- 12424 N B St
- 11921 W Flores Dr Unit II
- 12413 N El Frio St Unit 1
- 13513 N B St Unit 18
- 11918 W Aster Dr
- 11734 W Paradise Dr
- 13002 N 112th Ave
- 12611 N 112th Ave
- 11305 W Alabama Ave
- 11713 W River Rd
- 12026 N 113th Dr
- 12802 N 115th Ln
- 12806 N 115th Ln
- 11534 W Flores Dr
- 11530 W Flores Dr
- 11538 W Flores Dr
- 12810 N 115th Ln
- 12801 N 116th Ave
- 12805 N 116th Ave
- 11542 W Flores Dr
- 11522 W Flores Dr
- 12814 N 115th Ln
- 12809 N 116th Ave
- 12801 N 115th Ln
- 11546 W Flores Dr
- 12805 N 115th Ln
- 11518 W Flores Dr
- 12813 N 116th Ave
- 12809 N 115th Ln
- 12813 N 115th Ln
- 11514 W Flores Dr
