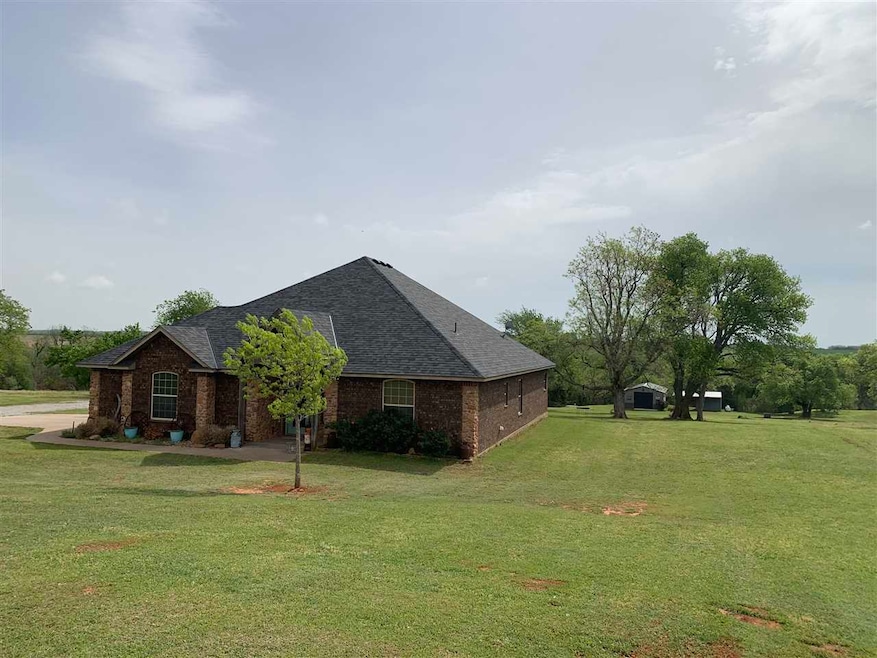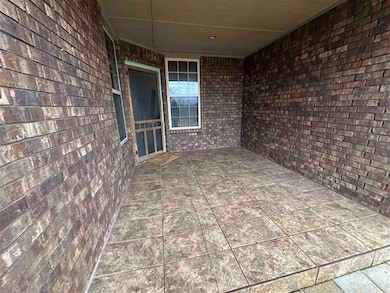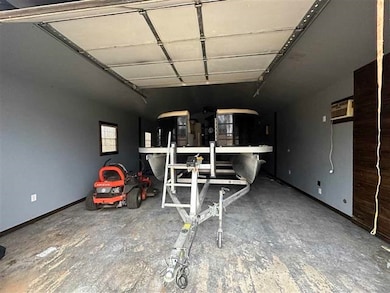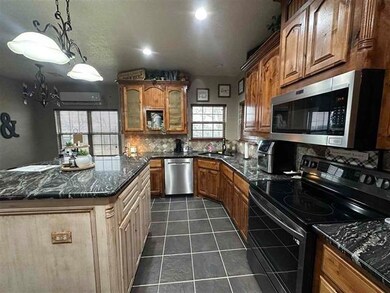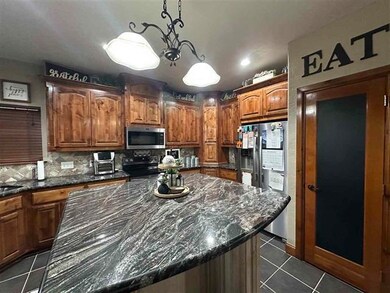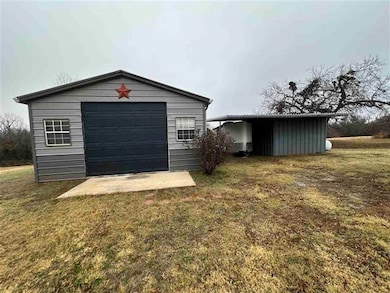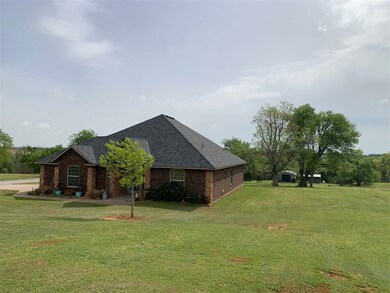
12802 NE 148th St Fletcher, OK 73541
Estimated payment $2,719/month
Highlights
- Barn
- Open Floorplan
- Granite Countertops
- RV Access or Parking
- Whirlpool Bathtub
- Home Office
About This Home
Stunning 4 Bedroom Estate on 2.5 Acres! Nestled on a picturesque 2.5-acre property, this magnificent 4-bedroom, 2.5-bathroom retreat offers the ultimate blend of luxury, space, and functionality. Expansive Living Space with 2,200 square feet of living space, this stunning estate boasts: - 4 spacious bedrooms, including a luxurious primary suite with his and her walk-in closets and a relaxing whirlpool tub -2.5 bathrooms with a Jack and Jill and walk in-closets throughout makes this perfect for a growing family or entertaining guests -Gourmet kitchen with granite countertops throughout, ideal for culinary delights - Covered back patio with plenty of room for outdoor cooking *Ultimate Garage and Shop Space* Car enthusiasts and hobbyists will love: - 2-car garage for ample vehicle storage - Additional2-car garage within the 30x50 shop, complete with a bathroom, perfect for projects and repairs - 20x30 shop with heat and air, ideal for year-round hobbies and interests - Covered RV parking or boat storage with electricity, perfect for outdoor enthusiasts *A True Oasis Awaits* Don't miss this incredible opportunity to own a piece of paradise, complete with plenty of shade trees. Contact Rachelle Polito with NextHome Tri-Covenant Realty @580-919-9913 today to schedule a showing.
Home Details
Home Type
- Single Family
Est. Annual Taxes
- $2,458
Year Built
- Built in 2012
Home Design
- Brick Veneer
- Slab Foundation
- Ridge Vents on the Roof
- Composition Roof
Interior Spaces
- 2,200 Sq Ft Home
- 1-Story Property
- Open Floorplan
- Ceiling height between 8 to 10 feet
- Ceiling Fan
- Self Contained Fireplace Unit Or Insert
- Double Pane Windows
- Window Treatments
- Combination Kitchen and Dining Room
- Home Office
- Workshop
- Utility Room in Garage
- Washer and Dryer Hookup
Kitchen
- Breakfast Bar
- Oven or Range
- Range Hood
- Microwave
- Ice Maker
- Dishwasher
- Kitchen Island
- Granite Countertops
- Disposal
Flooring
- Carpet
- Ceramic Tile
Bedrooms and Bathrooms
- 4 Bedrooms
- Walk-In Closet
- 2.5 Bathrooms
- Whirlpool Bathtub
Attic
- Attic Fan
- Attic Floors
Home Security
- Storm Windows
- Carbon Monoxide Detectors
- Fire and Smoke Detector
Parking
- 2 Car Garage
- 1 Carport Space
- Side Facing Garage
- Garage Door Opener
- Driveway
- RV Access or Parking
Outdoor Features
- Covered patio or porch
- Storage Shed
- Storm Cellar or Shelter
Schools
- Fletcher Elementary And Middle School
- Fletcher High School
Utilities
- Central Heating and Cooling System
- Heat Pump System
- Rural Water
- Electric Water Heater
- Water Softener
- Septic System
Additional Features
- 2.58 Acre Lot
- Barn
Map
Home Values in the Area
Average Home Value in this Area
Tax History
| Year | Tax Paid | Tax Assessment Tax Assessment Total Assessment is a certain percentage of the fair market value that is determined by local assessors to be the total taxable value of land and additions on the property. | Land | Improvement |
|---|---|---|---|---|
| 2024 | $2,458 | $32,296 | $2,576 | $29,720 |
| 2023 | $2,458 | $25,848 | $2,914 | $22,934 |
| 2022 | $2,115 | $25,848 | $2,914 | $22,934 |
| 2021 | $2,143 | $25,848 | $2,914 | $22,934 |
| 2020 | $2,176 | $25,979 | $2,310 | $23,669 |
| 2019 | $2,184 | $26,004 | $2,310 | $23,694 |
| 2018 | $2,268 | $26,672 | $2,310 | $24,362 |
| 2017 | $2,017 | $24,104 | $2,310 | $21,794 |
| 2016 | $2,090 | $24,800 | $3,200 | $21,600 |
| 2015 | $2,336 | $27,672 | $1,016 | $26,656 |
| 2014 | $2,318 | $27,672 | $1,016 | $26,656 |
Property History
| Date | Event | Price | Change | Sq Ft Price |
|---|---|---|---|---|
| 06/03/2025 06/03/25 | Price Changed | $449,999 | -6.3% | $205 / Sq Ft |
| 04/15/2025 04/15/25 | For Sale | $479,999 | +103.4% | $218 / Sq Ft |
| 05/03/2012 05/03/12 | Sold | $236,000 | +2.7% | $112 / Sq Ft |
| 03/29/2012 03/29/12 | Pending | -- | -- | -- |
| 02/14/2012 02/14/12 | For Sale | $229,900 | -- | $109 / Sq Ft |
Purchase History
| Date | Type | Sale Price | Title Company |
|---|---|---|---|
| Warranty Deed | $236,000 | None Available | |
| Warranty Deed | $28,500 | -- |
Mortgage History
| Date | Status | Loan Amount | Loan Type |
|---|---|---|---|
| Open | $231,725 | FHA | |
| Previous Owner | $150,829 | Construction | |
| Previous Owner | $50,085 | Unknown |
Similar Home in Fletcher, OK
Source: Lawton Board of REALTORS®
MLS Number: 168584
APN: 0098967
- 13787 NE Dillan Ln
- 13777 NE Dillan Ln
- 13499 Beechnut Ln Unit 4
- 13408 Oklahoma 17
- 12365 NE Stone Ridge Ln
- 12057 NE Stone Ridge Ln
- 12143 NE Stone Ridge Ln
- 13002 State Highway 17
- 13494 Timber Creek Loop Unit 3
- 13510 Timber Creek Loop Unit 27
- 13474 Timber Creek Loop Unit 7
- 11726 NE 180th St
- 10960 NE Jeremiah
- 11097 NE Wolf Rd
- 13551 Timber Creek Cir
- 13571 Timber Creek Cir
- 11225 NE Marigold Ln
- 504 Cedar Ridge Rd
- 136 NE Lily Lamb Rd
- 10638 Jeremiah Way
