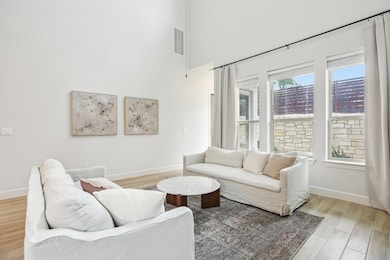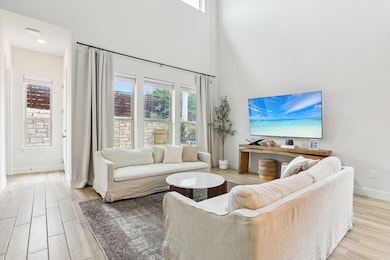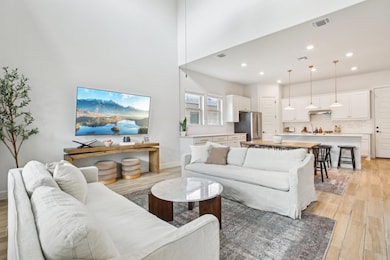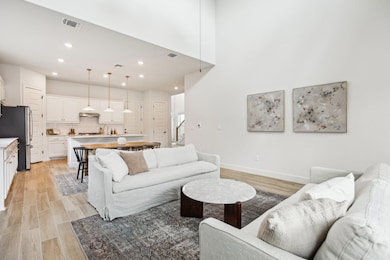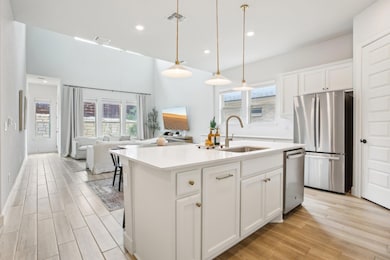
12803 Bloomington Dr Unit 126 Austin, TX 78748
Highlights
- Hot Property
- Open Floorplan
- Quartz Countertops
- R C Barton Middle School Rated A-
- Vaulted Ceiling
- Multiple Living Areas
About This Home
Unique opportunity to rent an amazing home in highly sought after South Austin neighborhood. Thoughtfully designed w/high-end finishes & custom feel, this stunning home offers generous space, sophisticated touches & a layout that works beautifully for relaxed living & stylish entertaining. A grand two-story foyer that makes a striking first impression, gorgeous “Pocono Oak” wood-look tile flooring on the first floor, designer-selected bathroom wall & floor tiles, crisp “painted snow white” cabinetry & more carefully curated finishes, creating a polished, luxurious aesthetic with both warmth & character. The open-concept living area is anchored by soaring ceilings and expansive picture windows that flood the space with natural light. The living room flows seamlessly into the dining room space - large enough for your extended table & a beautifully appointed kitchen w/center island, designer overhead pendant lights, s/s gas range, oversized pantry, built-in buffet & generous quartz countertops that make hosting effortless & everyday cooking a joy. A luxurious primary suite designed for rest and retreat & includes a spa-inspired bath with a soaking tub, separate walk-in shower, double vanities & impressively large walk-in closet. Main floor 2nd bdrm can be a perfect office or private guest suite w/full bathroom—convenient for visitors/multigenerational living. Upstairs, a second living area offers flexible space for a media room or game room along w/2 generously sized bedrooms & 3rd full bath—ideal for growing families or multiple offices. Work from home? The fiber service conduit, 2-Cat5e & 2-Cat6 ethernet wall ports connects you to the office seamlessly. Step outside to discover a large, private backyard w/no neighbors behind. Set across from a park and just minutes to South Park Meadows shopping, downtown Austin, and South Austin’s best restaurants & shops, this home benefits from a low tax rate & access to Hays County schools.
Listing Agent
Keller Williams Realty Brokerage Phone: (512) 809-1107 License #0571581

Home Details
Home Type
- Single Family
Year Built
- Built in 2022
Lot Details
- 8,041 Sq Ft Lot
- East Facing Home
- Gated Home
- Wood Fence
- Landscaped
- Interior Lot
- Level Lot
- Sprinkler System
- Dense Growth Of Small Trees
- Back Yard Fenced and Front Yard
Parking
- 2 Car Attached Garage
- Inside Entrance
- Parking Accessed On Kitchen Level
- Front Facing Garage
- Single Garage Door
- Garage Door Opener
- Driveway
Home Design
- Brick Exterior Construction
- Slab Foundation
- Composition Roof
- Masonry Siding
- Stone Siding
- HardiePlank Type
- Stucco
Interior Spaces
- 2,710 Sq Ft Home
- 2-Story Property
- Open Floorplan
- Wired For Data
- Built-In Features
- Vaulted Ceiling
- Recessed Lighting
- Blinds
- Bay Window
- Window Screens
- Entrance Foyer
- Multiple Living Areas
- Storage
- Security System Owned
Kitchen
- Eat-In Kitchen
- Breakfast Bar
- Free-Standing Gas Oven
- Gas Range
- Range Hood
- Plumbed For Ice Maker
- Dishwasher
- Stainless Steel Appliances
- Kitchen Island
- Quartz Countertops
- Disposal
Flooring
- Carpet
- Tile
Bedrooms and Bathrooms
- 4 Bedrooms | 2 Main Level Bedrooms
- Walk-In Closet
- In-Law or Guest Suite
- 3 Full Bathrooms
- Double Vanity
- Soaking Tub
Outdoor Features
- Covered patio or porch
Schools
- Buda Elementary School
- R C Barton Middle School
- Jack C Hays High School
Utilities
- Central Heating and Cooling System
- Vented Exhaust Fan
- Underground Utilities
- ENERGY STAR Qualified Water Heater
- High Speed Internet
Listing and Financial Details
- Security Deposit $3,500
- Tenant pays for all utilities, insurance, internet
- The owner pays for common area maintenance, taxes
- Negotiable Lease Term
- $85 Application Fee
- Assessor Parcel Number 04491514270000
Community Details
Overview
- Property has a Home Owners Association
- Estancia Subdivision
Amenities
- Common Area
- Community Mailbox
Recreation
- Park
Pet Policy
- Limit on the number of pets
- Pet Deposit $500
- Dogs Allowed
- Breed Restrictions
- Medium pets allowed
Security
- Security Service
Map
About the Listing Agent

Cristina Murphey was introduced to the real estate career at the age of 16, when she worked after school in a real estate office assisting the agents. It was an entree to a true understanding of customer service and the magic of home ownership.
She continued to pursue a real estate career by achieving her degree in Urban Planning and Economics from the University of Toronto and then working in the marketing department of major real estate franchises and real estate related vendors. She
Cristina's Other Listings
Source: Unlock MLS (Austin Board of REALTORS®)
MLS Number: 1573109
- 12725 Bloomington Dr Unit 129
- 12915 Stanford Dr Unit 65
- 12706 Bloomington Dr Unit 144
- 13002 Stanford Dr Unit 40
- 1010 Pittsburgh Dr
- 12608 Stanford Dr
- 13115 Geary Dr
- 13114 Geary Dr
- 13112 Geary Dr
- 13104 Geary Dr
- 13111 Geary Dr
- 13106 Geary Dr
- 13101 Geary Dr
- 13102 Geary Dr
- 13107 Geary Dr
- 13116 Geary Dr
- 13105 Geary Dr
- 13109 Geary Dr
- 13110 Geary Dr
- 13108 Geary Dr

