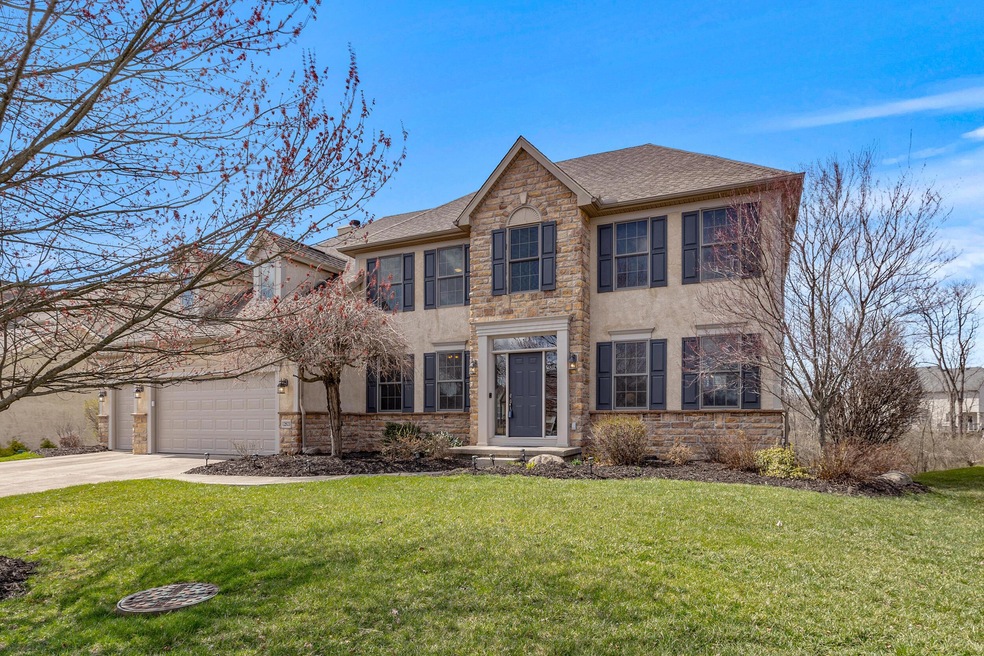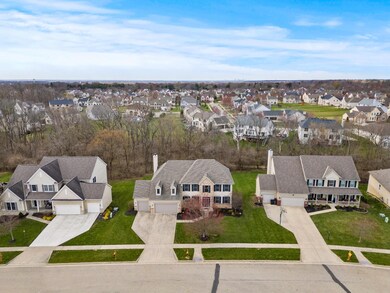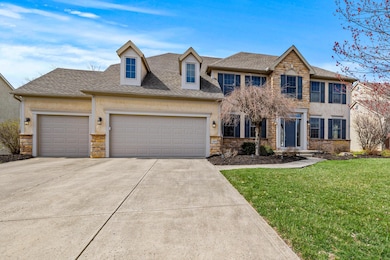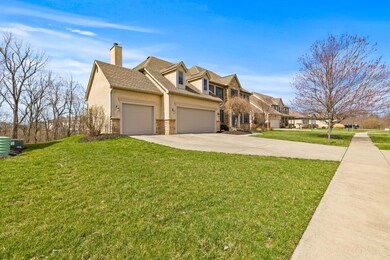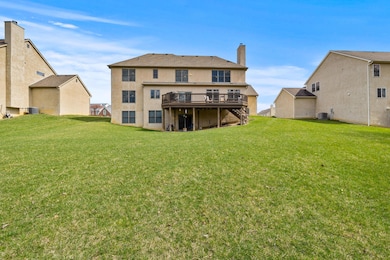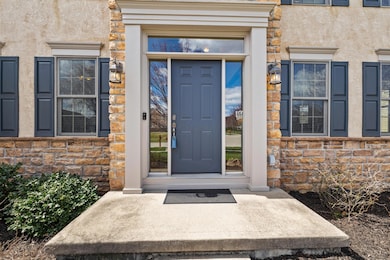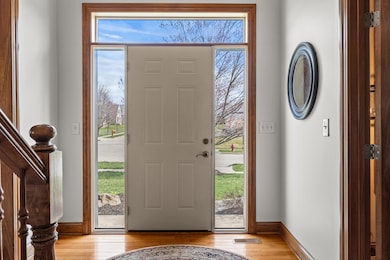
12803 Rocky Creek Dr Pickerington, OH 43147
Violet NeighborhoodHighlights
- Deck
- Stream or River on Lot
- Traditional Architecture
- Toll Gate Elementary School Rated A-
- Wooded Lot
- Loft
About This Home
As of June 2025This meticulously maintained, one-owner Diyanni Home features a full walk-out basement with 9' poured ceilings on a private, wooded lot with a creek. 1st floor with large open kitchen to the great room, a 1/2 bath, dining room, living room, plus office/flex room. 2nd floor features 4 bedrooms, 3 full baths, and a spacious loft. Enjoy evenings on the large 15 x30 deck, roof (2019), furnace (2019), A/C (2022), water heaters (2021), and water softener (2023). The 3 car front-load garage has new doors and openers. Upgrades include oversized trim, a 2' bump-out, solid 6-panel doors, glass office doors, and custom wood blinds throughout. Close to amenities, miles of walking paths, this home blends privacy with convenience, making it a true gem!
Home Details
Home Type
- Single Family
Est. Annual Taxes
- $7,284
Year Built
- Built in 2005
Lot Details
- 0.27 Acre Lot
- Wooded Lot
HOA Fees
- $19 Monthly HOA Fees
Parking
- 3 Car Attached Garage
Home Design
- Traditional Architecture
- Stucco Exterior
- Stone Exterior Construction
Interior Spaces
- 3,450 Sq Ft Home
- 2-Story Property
- Wood Burning Fireplace
- Insulated Windows
- Great Room
- Family Room
- Loft
- Basement
Kitchen
- Gas Range
- Microwave
- Dishwasher
Flooring
- Carpet
- Ceramic Tile
Bedrooms and Bathrooms
- 4 Bedrooms
Laundry
- Laundry on main level
- Electric Dryer Hookup
Outdoor Features
- Stream or River on Lot
- Deck
Utilities
- Forced Air Heating and Cooling System
- Heating System Uses Gas
- Water Filtration System
Listing and Financial Details
- Assessor Parcel Number 03-60622-900
Community Details
Overview
- Association Phone (614) 527-7909
- Sbs Management HOA
Recreation
- Bike Trail
Ownership History
Purchase Details
Home Financials for this Owner
Home Financials are based on the most recent Mortgage that was taken out on this home.Purchase Details
Home Financials for this Owner
Home Financials are based on the most recent Mortgage that was taken out on this home.Purchase Details
Similar Homes in Pickerington, OH
Home Values in the Area
Average Home Value in this Area
Purchase History
| Date | Type | Sale Price | Title Company |
|---|---|---|---|
| Deed | $612,500 | None Listed On Document | |
| Survivorship Deed | $405,600 | None Available | |
| Warranty Deed | -- | Valmerland Title Agency |
Mortgage History
| Date | Status | Loan Amount | Loan Type |
|---|---|---|---|
| Open | $322,100 | New Conventional | |
| Previous Owner | $25,000 | Credit Line Revolving | |
| Previous Owner | $320,000 | Adjustable Rate Mortgage/ARM | |
| Previous Owner | $326,078 | New Conventional | |
| Previous Owner | $332,000 | Unknown | |
| Previous Owner | $30,500 | Unknown | |
| Previous Owner | $340,806 | Fannie Mae Freddie Mac | |
| Previous Owner | $15,000,000 | Unknown |
Property History
| Date | Event | Price | Change | Sq Ft Price |
|---|---|---|---|---|
| 06/06/2025 06/06/25 | Sold | $612,500 | -5.0% | $178 / Sq Ft |
| 04/10/2025 04/10/25 | Price Changed | $644,900 | -0.8% | $187 / Sq Ft |
| 04/01/2025 04/01/25 | For Sale | $649,900 | 0.0% | $188 / Sq Ft |
| 03/31/2025 03/31/25 | Off Market | $649,900 | -- | -- |
| 03/27/2025 03/27/25 | For Sale | $649,900 | -- | $188 / Sq Ft |
Tax History Compared to Growth
Tax History
| Year | Tax Paid | Tax Assessment Tax Assessment Total Assessment is a certain percentage of the fair market value that is determined by local assessors to be the total taxable value of land and additions on the property. | Land | Improvement |
|---|---|---|---|---|
| 2024 | $17,087 | $144,190 | $18,020 | $126,170 |
| 2023 | $6,756 | $144,190 | $18,020 | $126,170 |
| 2022 | $6,777 | $144,190 | $18,020 | $126,170 |
| 2021 | $6,669 | $121,520 | $16,380 | $105,140 |
| 2020 | $6,762 | $121,520 | $16,380 | $105,140 |
| 2019 | $6,826 | $121,520 | $16,380 | $105,140 |
| 2018 | $7,240 | $111,420 | $16,380 | $95,040 |
| 2017 | $7,249 | $112,560 | $15,730 | $96,830 |
| 2016 | $7,212 | $112,560 | $15,730 | $96,830 |
| 2015 | $7,126 | $108,310 | $15,730 | $92,580 |
| 2014 | $7,039 | $108,310 | $15,730 | $92,580 |
| 2013 | $7,039 | $108,310 | $15,730 | $92,580 |
Agents Affiliated with this Home
-
Lori Lynn

Seller's Agent in 2025
Lori Lynn
Keller Williams Consultants
(614) 395-9628
4 in this area
450 Total Sales
Map
Source: Columbus and Central Ohio Regional MLS
MLS Number: 225009450
APN: 03-60622-900
- 8738 Birch Brook Loop NW
- 8510 Morgan St
- 8665 Birch Brook Loop
- 12961 Arabian Ct
- 12443 Brook Forest Cir
- 12372 Brook Forest Cir
- 12738 Saratoga Ln
- 9034 Hialeah Ct
- 8628 N Spring Ct
- 12917 Bentwood Farms Dr
- 8621 Ashford Ln NW
- 8483 Taylors Way
- 8484 Taylors Way
- 8482 Taylors Way
- 8477 Taylors Way
- 8473 Taylors Way
- 8481 Taylors Way
- 8492 Rapala Ln
- 8454 Bova Ct
- 8465 Bova Ct
